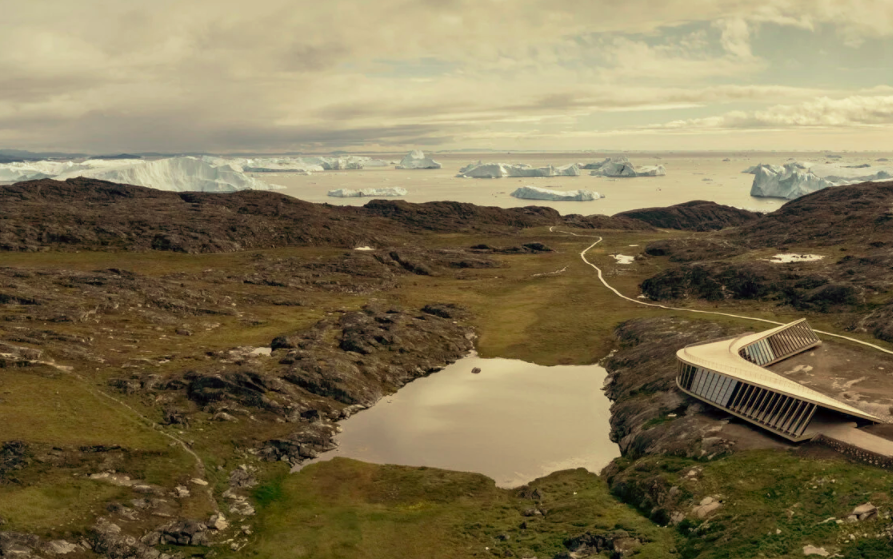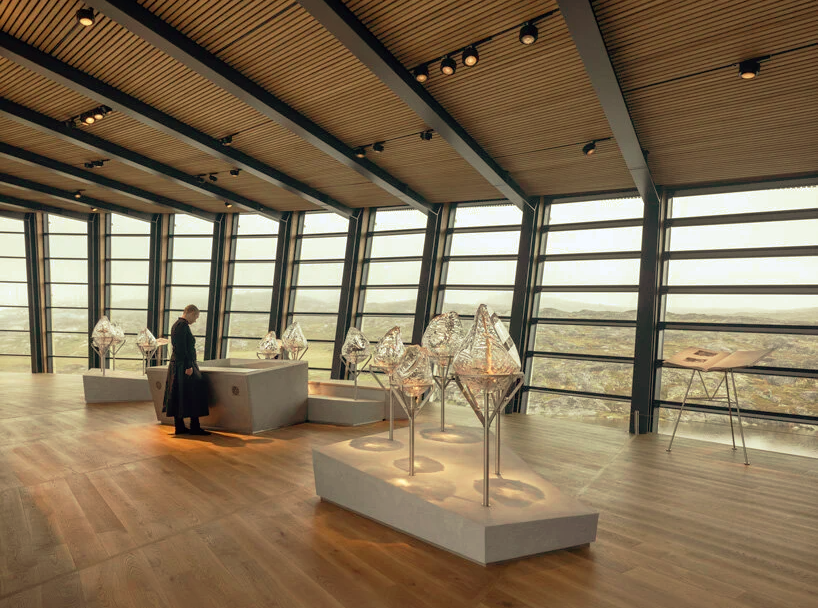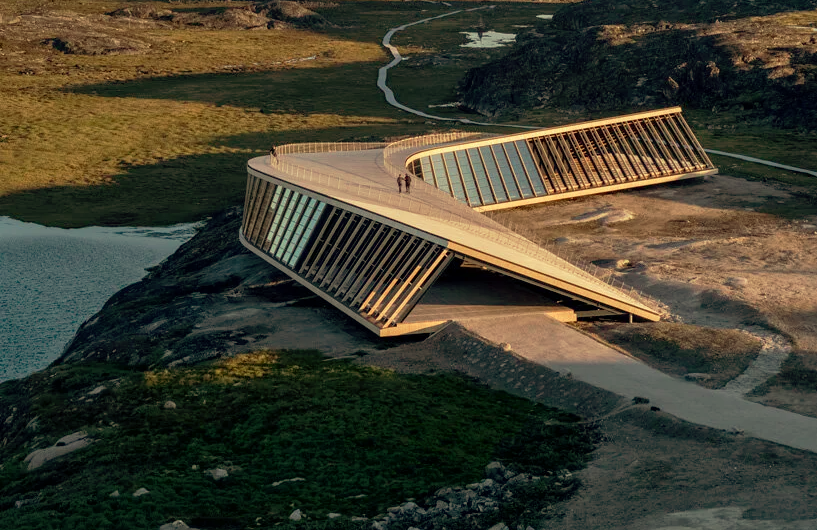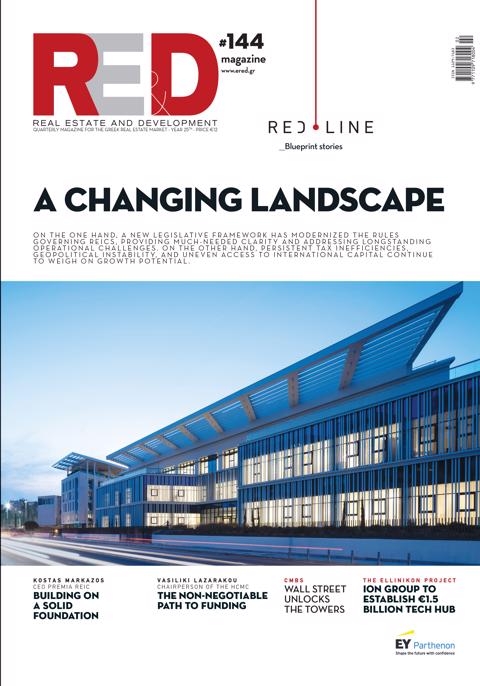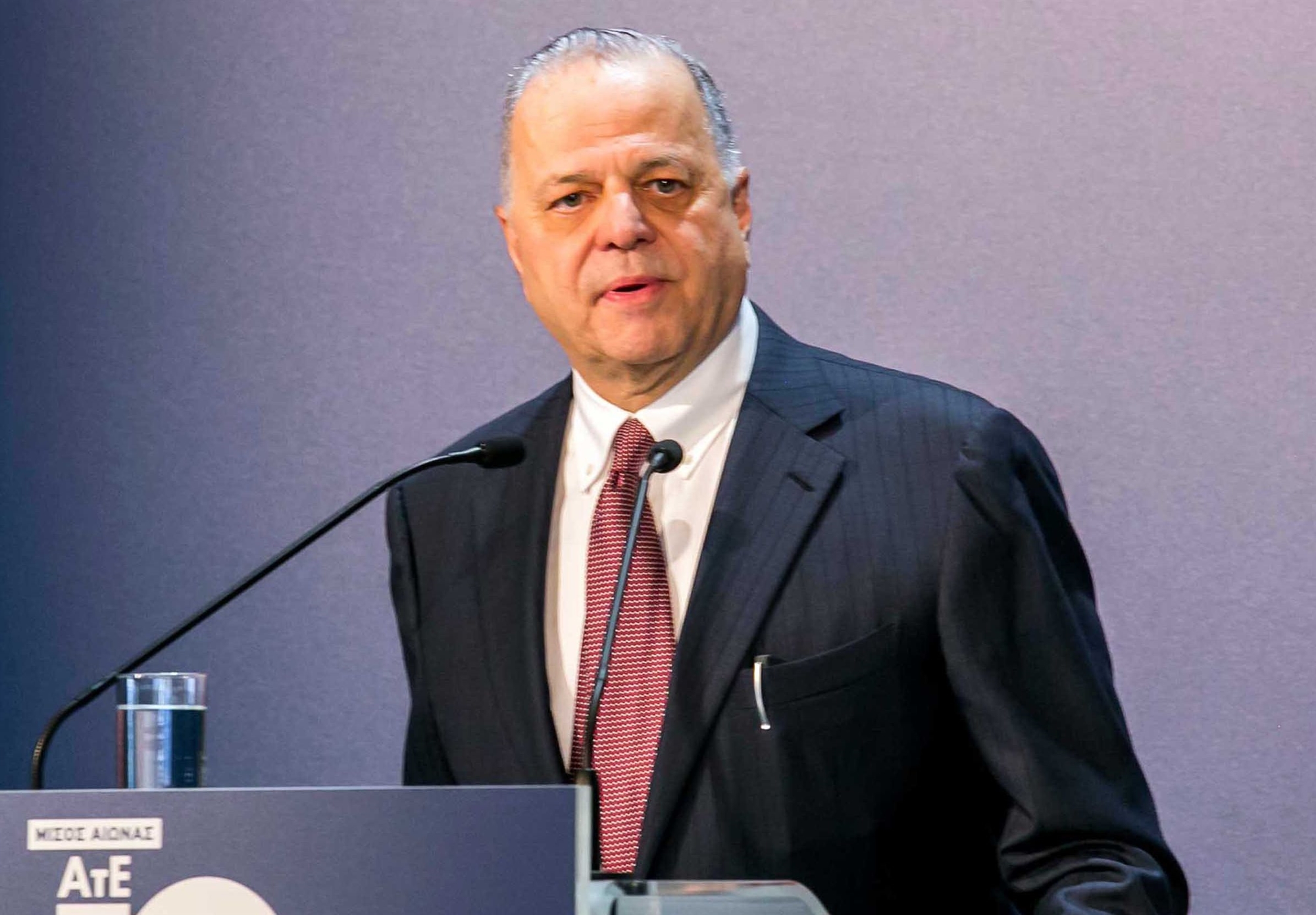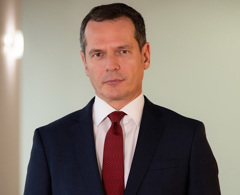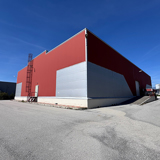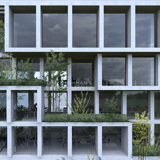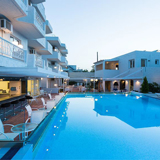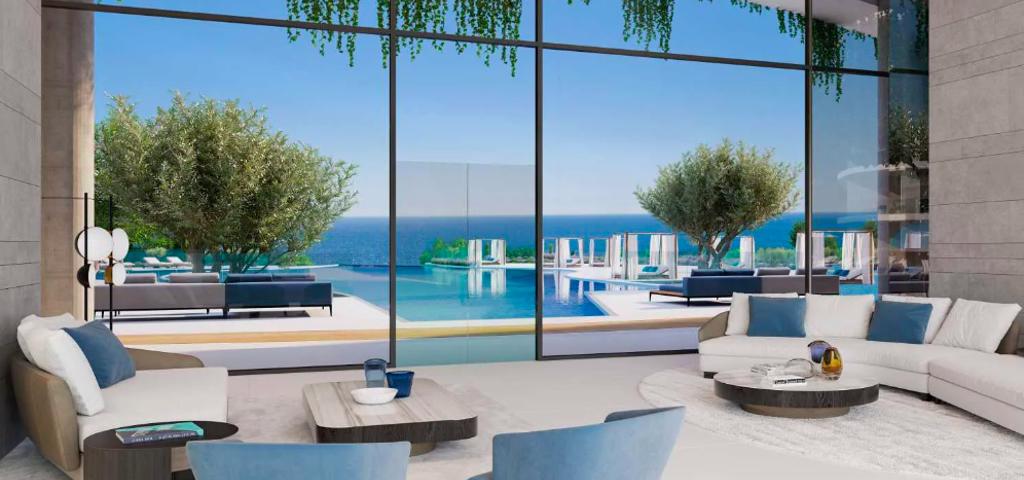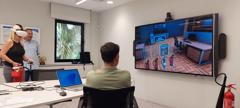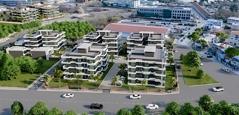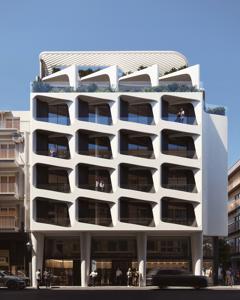Located 250 kilometres north of the Arctic Circle, the centre will function as a hub of research, education and exhibitions exploring the impact of climate change in this region.
The architecture studio, led by Danish architect Dorte Mandrup, designed the building with a twisted, triangular structure and a rooftop viewing platform. The aim was to make it appear open and lightweight, so visitors feel connected to the landscape.
In line with the building's function, the structure was designed to have a minimal impact on the environment.
Lightweight steel beams effectively pin the building to the bedrock terrain, allowing it to be slightly raised. This means the space underneath the building can continue to be a habitat for plants and wildlife.
The main form of the building is generated by a series of steel trusses that gradually curve and rotate as they extend across the landscape. This create the unusual twisted shape, which helps to prevents snow build-up on the roof.
