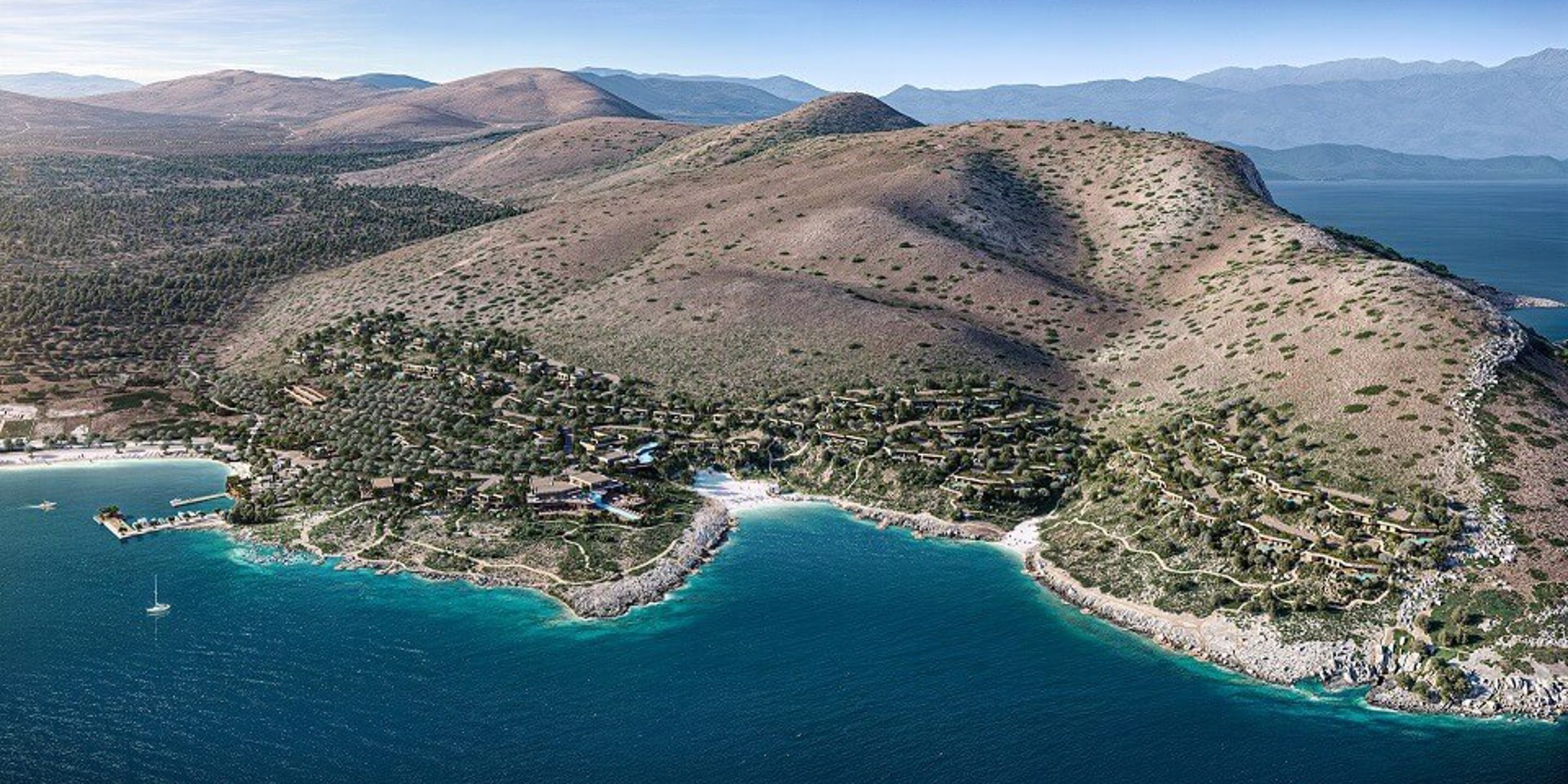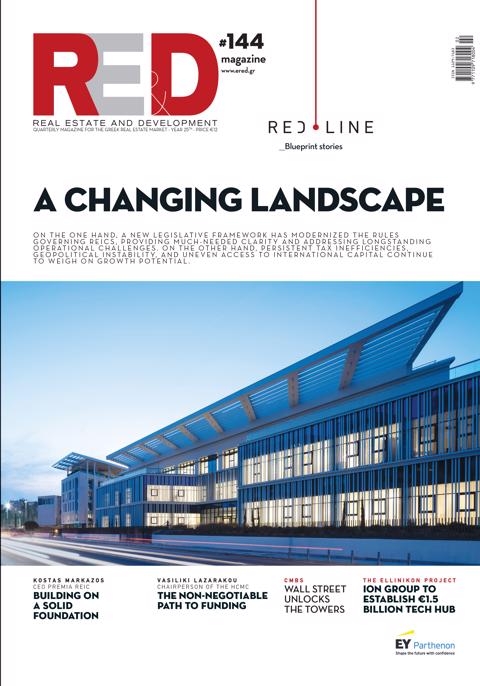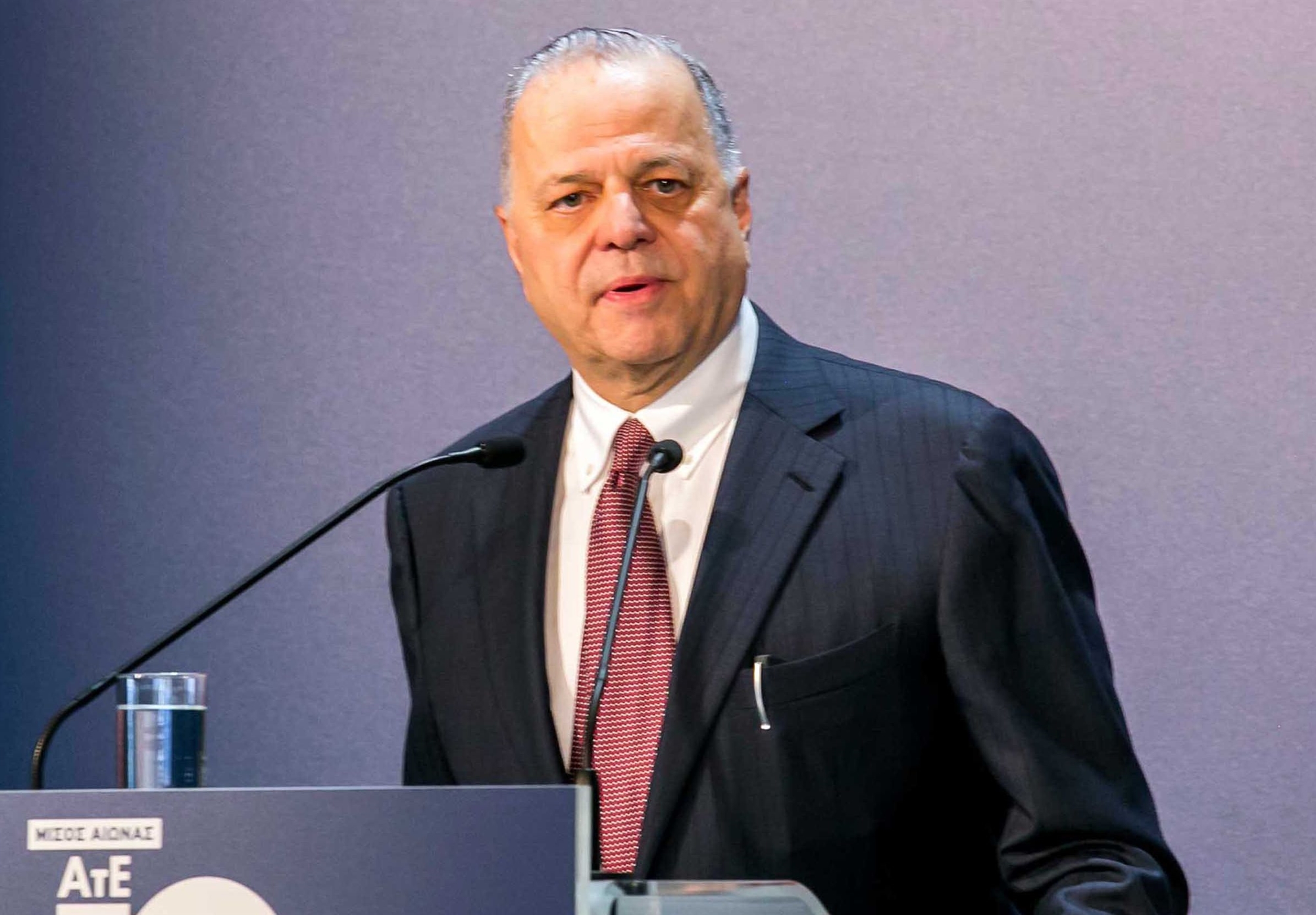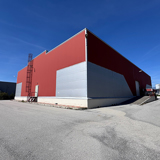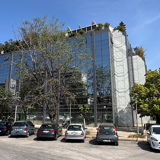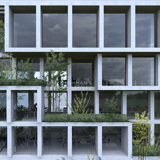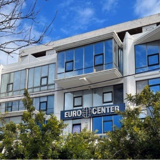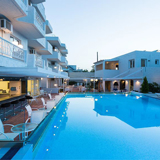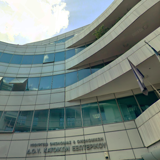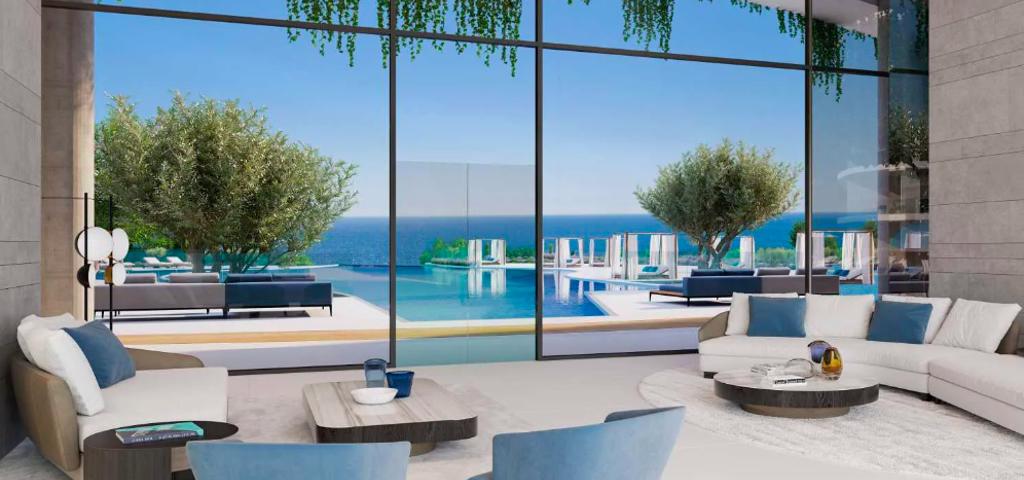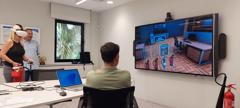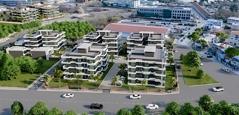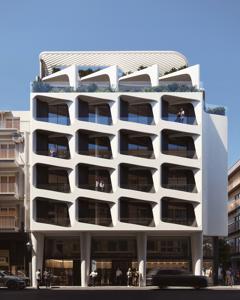CAPE THOLOS is designated as a model Five-Star Integrated Tourist Resort, comprising hotel units, luxury furnished tourist residences, dining and leisure facilities, a spa, a sports center, and all necessary shared/common areas.
The development area spans 1,223.75 stremmas (approx. 122 hectares) and is organized into specially designated zones:
Zone A – Tourism and Recreation (1,129.48 stremmas): This zone accommodates the main tourist complex and technical infrastructure.
Zone B – Protection (94.27 stremmas): Subdivided into two sub-zones:
B1: Nature and Landscape (90.75 stremmas): A protected habitat allowing only mild and environmentally sensitive interventions.
B2: Archaeological Interest (3.52 stremmas): An area under special protection status with restricted access.
The resort's total capacity reaches 1,014 beds, while total built-up area is limited to 48,780.48 sq.m., with building coverage at 43,517.33 sq.m. and an exceptionally low building density factor (0.045), ensuring preservation of the natural environment.
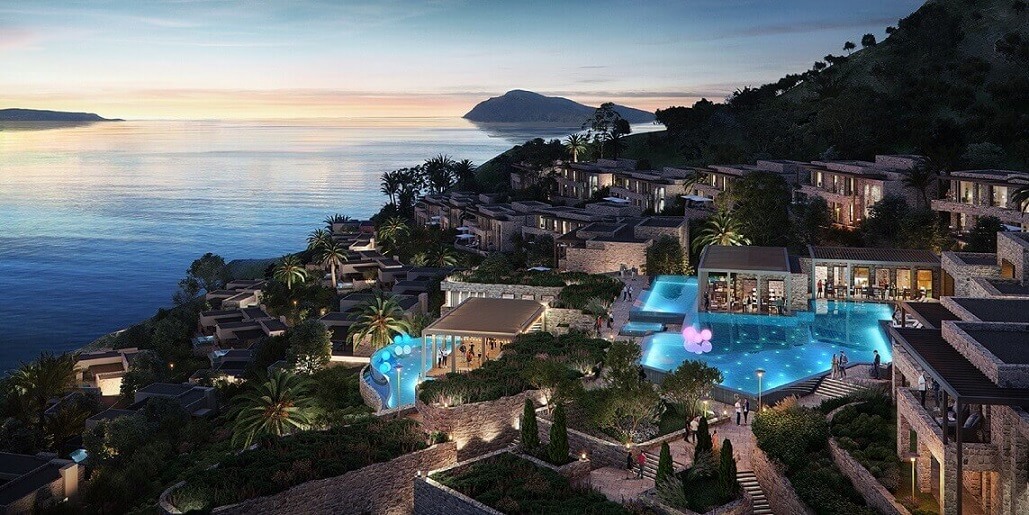
The development is organized into two main components: the Luxury Resort, which includes the 5-star hotel, central facilities, accommodation units (Hotel Villas and Guestrooms), a wellness SPA, conference halls, restaurants, children’s play areas, and swimming pools, with a total capacity of 370 beds; and the Cape Tholos Residences, consisting of 58 independent furnished tourist villas, each with 3 to 5 bedrooms and private swimming pools, all offering sea views.
At full operation, the resort is expected to employ approximately 410 individuals—335 in the hotel sector and 75 in the residential units—covering both permanent and seasonal employment needs.
The investment project has been included under the procedures of Law 3894/2010 as a Strategic Investment, with the relevant approvals granted by the Interministerial Committee for Strategic Investments and Enterprise Greece (Hellenic Investment and Foreign Trade Company). The corresponding Presidential Decree was approved and published in the Government Gazette (FEK D’ 878/10.12.2024).
Particular emphasis has been placed on minimizing visual impact and ensuring integration with the natural landscape, through the use of low-rise constructions and the preservation or landscaping of over 60% of the site, which will remain undeveloped or enhanced with plantings.
The project design also includes, in a future phase, the potential creation of a tourist marina with 33 berths in the adjacent sea area; however, this component is not being implemented in the current development phase.
During its initial inclusion as a Strategic Investment, the project had a different configuration. It featured a holiday–tourism village with approximately 74 residences, a 5-star integrated resort with 134 residences and 160 hotel rooms (with a combined capacity of 726 beds), two 5-star hotels with capacities of 370 and 150 beds respectively, a helipad, a 33-berth marina, and an artificial beach with leisure facilities. The total land area initially covered 1,300 stremmas, with a total buildable area of 63,850 square meters and a building density of 0.05.
However, during the project’s maturation phase, several key features were revised to better adapt the investment to the unique natural environment of the area. In addition, portions of the site that fell within zones of archaeological interest were excluded, reducing the total area to 1,223.75 stremmas.
The updated total project budget now stands at €126 million.
