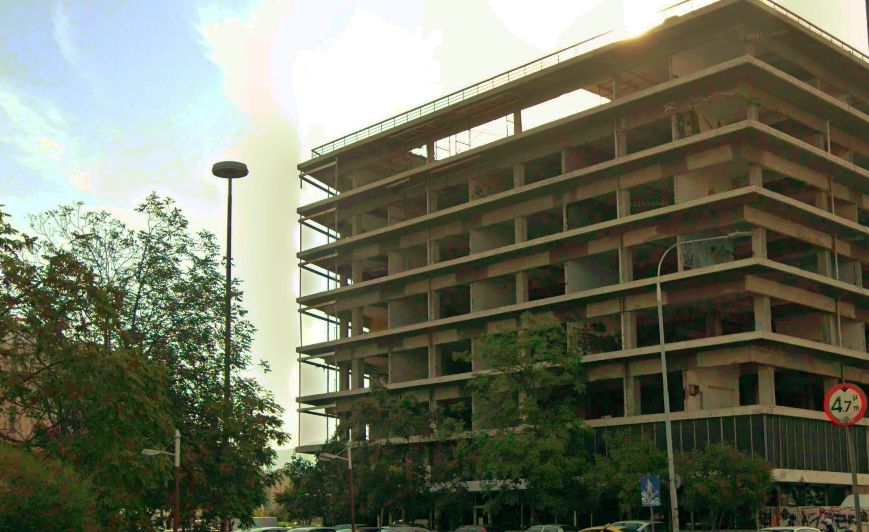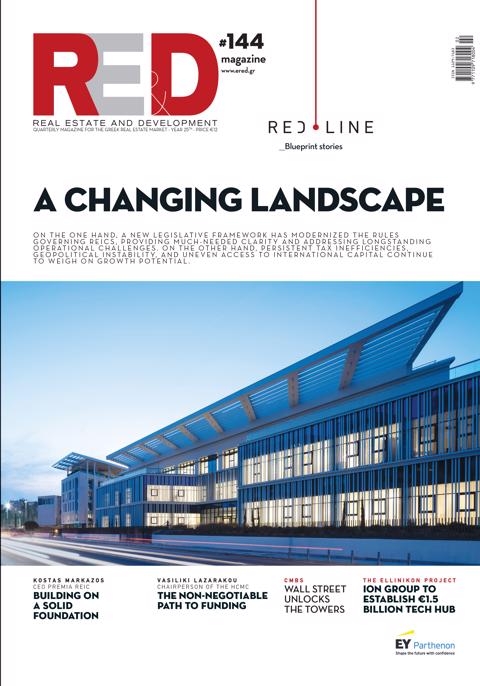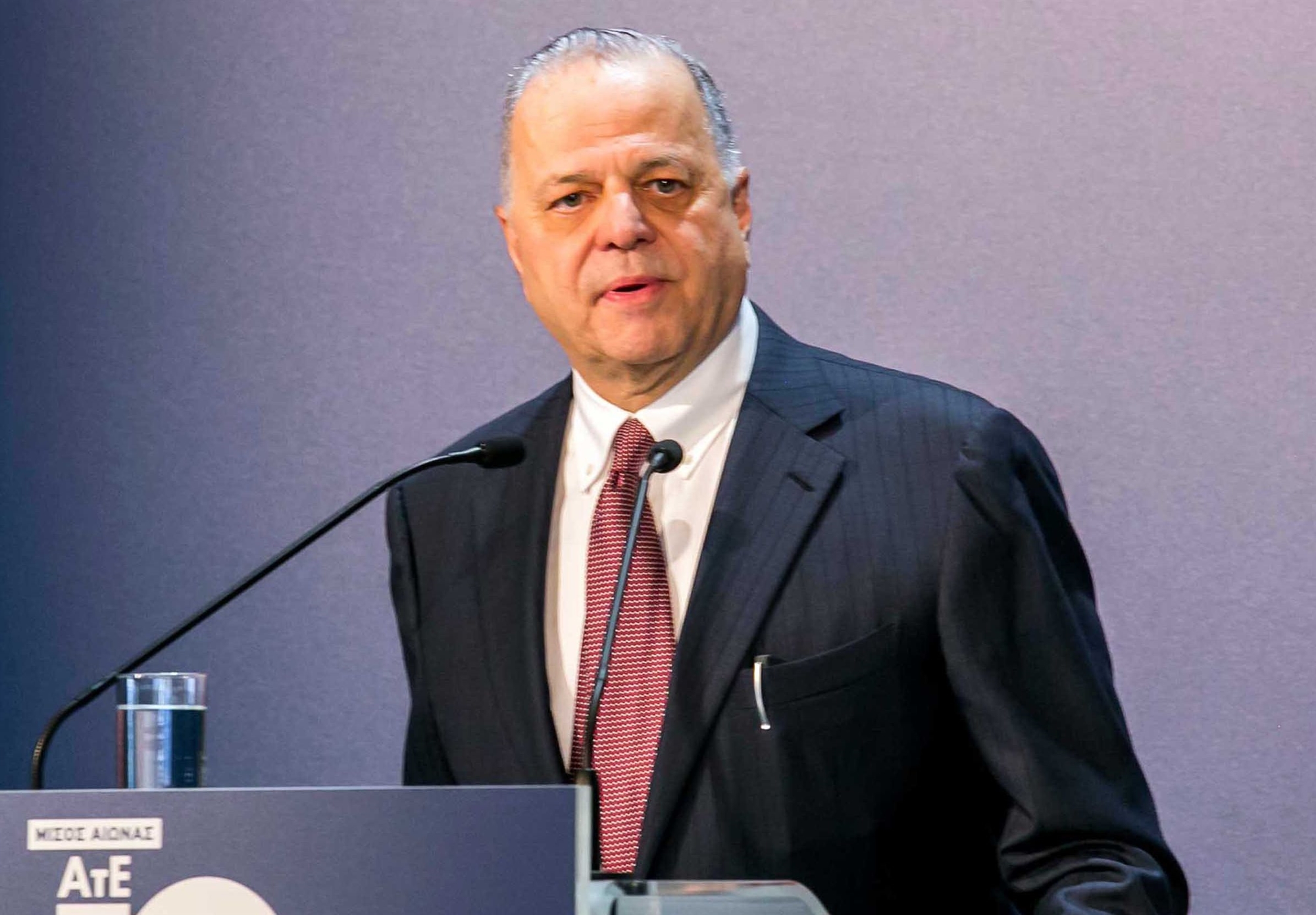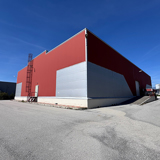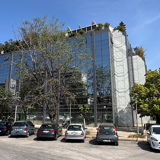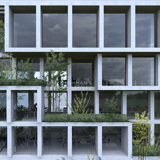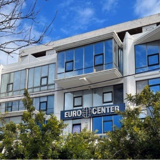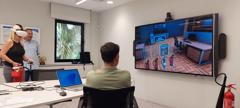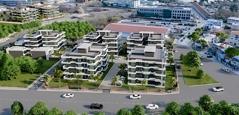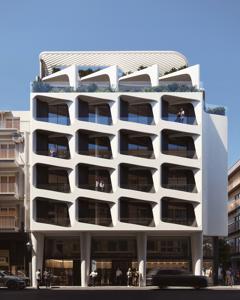The project will be implemented with funding from the Public Investment Program of the Ministry of Education, with a total budget of €13,341,850, inclusive of VAT. It was officially included in the “Sectoral Development Program of the Ministry of Education and Religious Affairs 2021–2025” on February 23, 2024, under the Priority Axis aimed at the development and modernization of educational infrastructure.
The building, located at 15 Lagoumitzi and Papazachariou Streets, was acquired by Panteion University in 1986 and functioned as a student residence until 2001. It is now undergoing a full architectural redesign, with the goal of providing modern and secure living conditions for dozens of students.
Although a full renovation, including seismic reinforcement, had already been planned since 2003, and a building permit was issued in 2009, the project was never realized. Despite being tendered in 2013, implementation was halted, leading to the dissolution of the contractor agreement and a delay that lasted for more than a decade.
In September 2024, following the approval of the Hellenic Court of Audit, a programmatic agreement was signed between Panteion University and the public company Anaplassi Dimosion Choron S.A., marking the formal restart of the project. The company, in collaboration with the Ministry of Education and the Rector’s Office, undertook responsibility for updating the architectural and technical studies, launching a new tender, and executing the project.
The open tender process, launched in October 2024, was completed in March 2025, and the project received final approval from the Court of Audit in April 2025, paving the way for the commencement of construction works.
Renovation Overview
The renovated building will have a total main-use area of 4,491.65 square meters and will include approximately 95 rooms, with an overall capacity of up to 170 beds, spread across six floors. The rooms will be a mix of double and single occupancy, with the single rooms specifically designed to accommodate students with disabilities, in full compliance with modern accessibility standards.
Each floor will feature shared amenities such as a communal kitchen, a reception area, and an open social and recreation space for student residents. Entry to the building and individual rooms will be managed through a smart access card system, significantly enhancing security.
Additionally, the project includes the construction of a modern, fully equipped restaurant on the ground floor. All entrances to the building will be functionally distinct—separating access for residents, catering services, staff, and food deliveries. A reception office will be in operation, and 24-hour security will be provided to ensure the safety and smooth operation of the facility.
