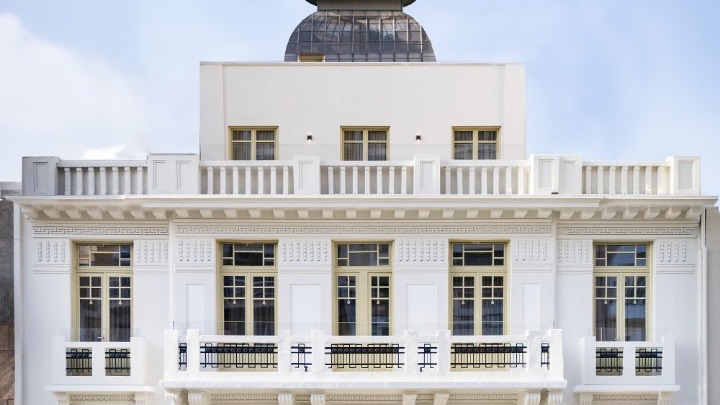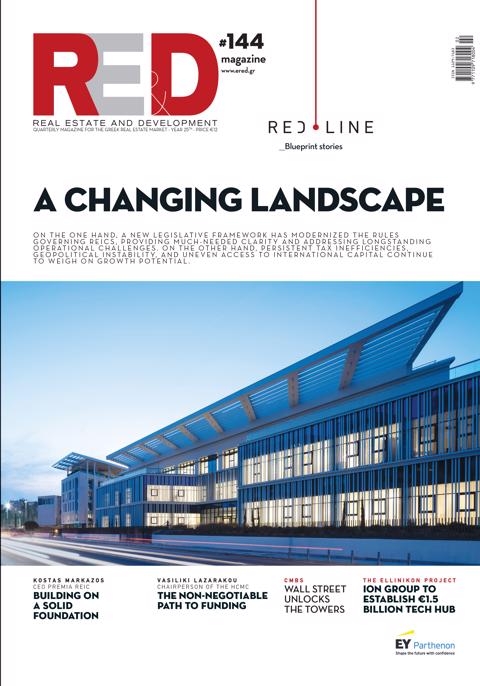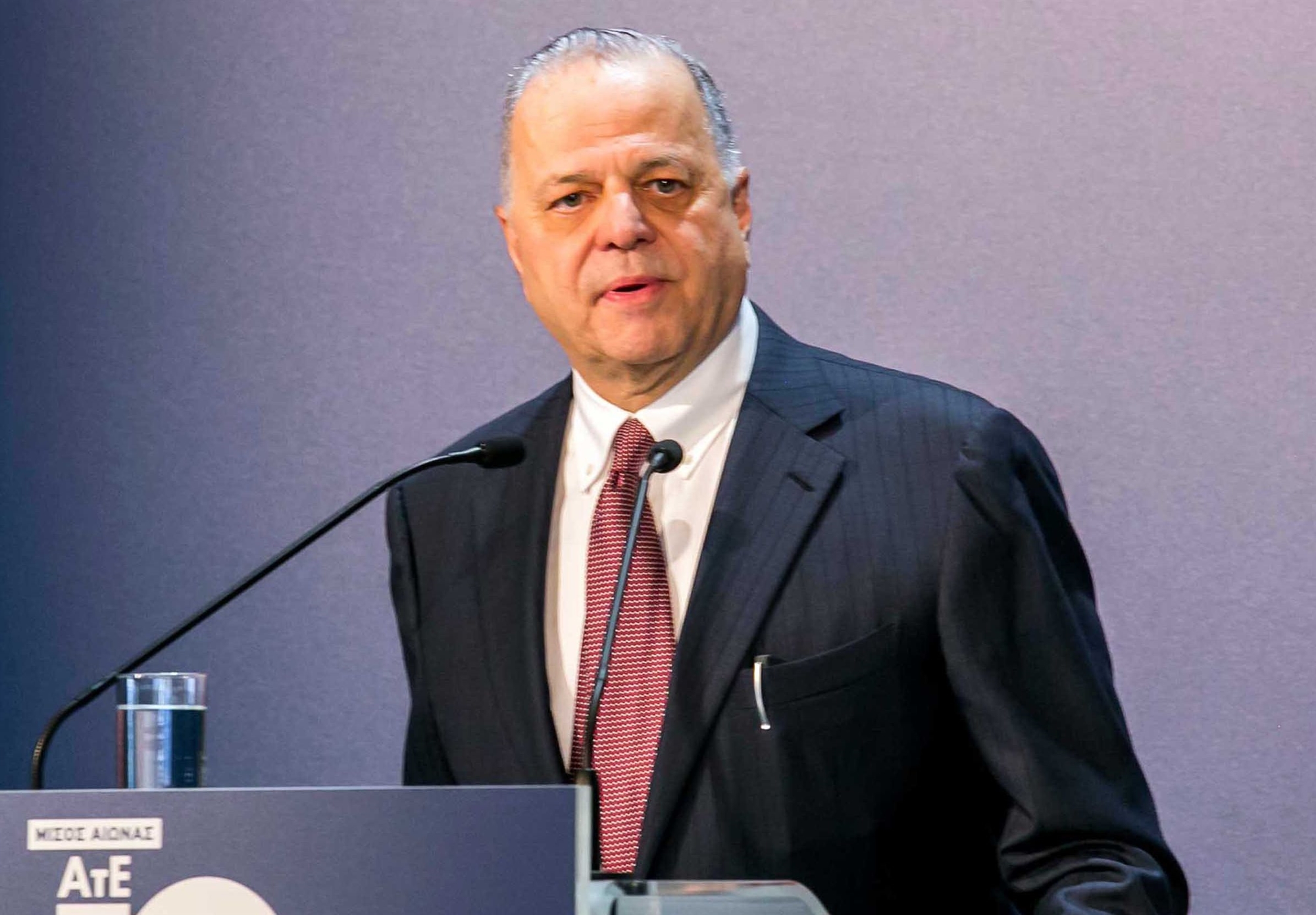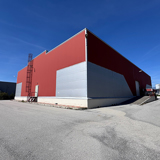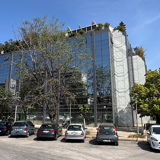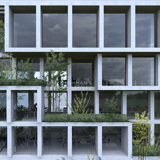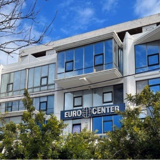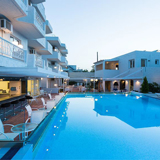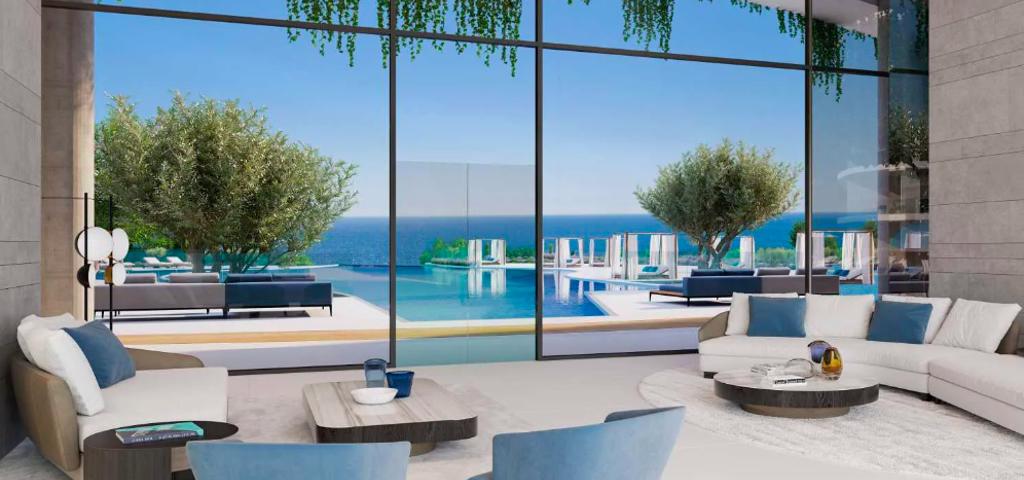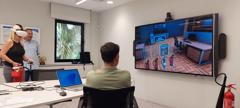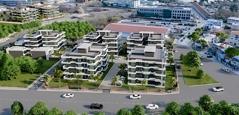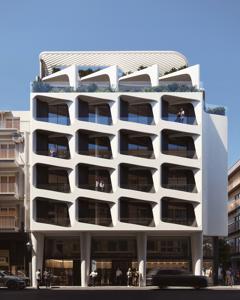The property at 11 Agias Sofias Street, constructed in 1925 by Georgios Siagas for the industrialist Konstantinos Lamnidis, was originally established as a hotel under the name "Balkan Europe."
Until 1935, the building served as a host to prominent figures, including the mathematician Nikolaos I. Kritikos and the educator Miltos Kountouras, thus leaving an indelible mark on the history of Thessaloniki.
In 1937, the property was transferred to the National Bank, which, through the intervention of the Ministry of Welfare, leased the building to the Christian Youth Union of Thessaloniki (C.E.N.T.), founded in the city in 1925. The organization occupied the premises until 1993, with a hiatus from November 1939 to May 1945, during which time the Metaxas regime suspended its activities, along with those of all other youth organizations. Subsequently, the listed building was repurposed and operated as a clothing department store by the H&M chain for several years.
Architecture and Transformations
The building originally consisted of a basement, ground floor, three upper floors, and a recess. Significant structural expansions were made in 1948 and 1959, adding new dynamics to its form. Key architectural features, such as the curved staircase and the ground-floor arches, have been carefully preserved and accentuated.
Following its acquisition by Eurobank, the five-story building, encompassing a total area of 1,600 square meters, underwent a comprehensive renovation. It now houses spaces for 55-60 workstations, meeting rooms, and collaborative areas, successfully blending the preservation of its historical character with the modern requirements of a functional workplace. The plaster decorations on the facade were meticulously restored, the original window frames retained, and double glazing was installed to enhance energy efficiency.
The building’s floor plan is organized with symmetry as its guiding principle, with the central semicircular staircase serving as the focal axis. This thoughtful design fosters a seamless integration of aesthetics and functionality, with the sweeping curves of the staircase and the arches of the ground-floor openings serving as defining elements that influence the interior layout.
