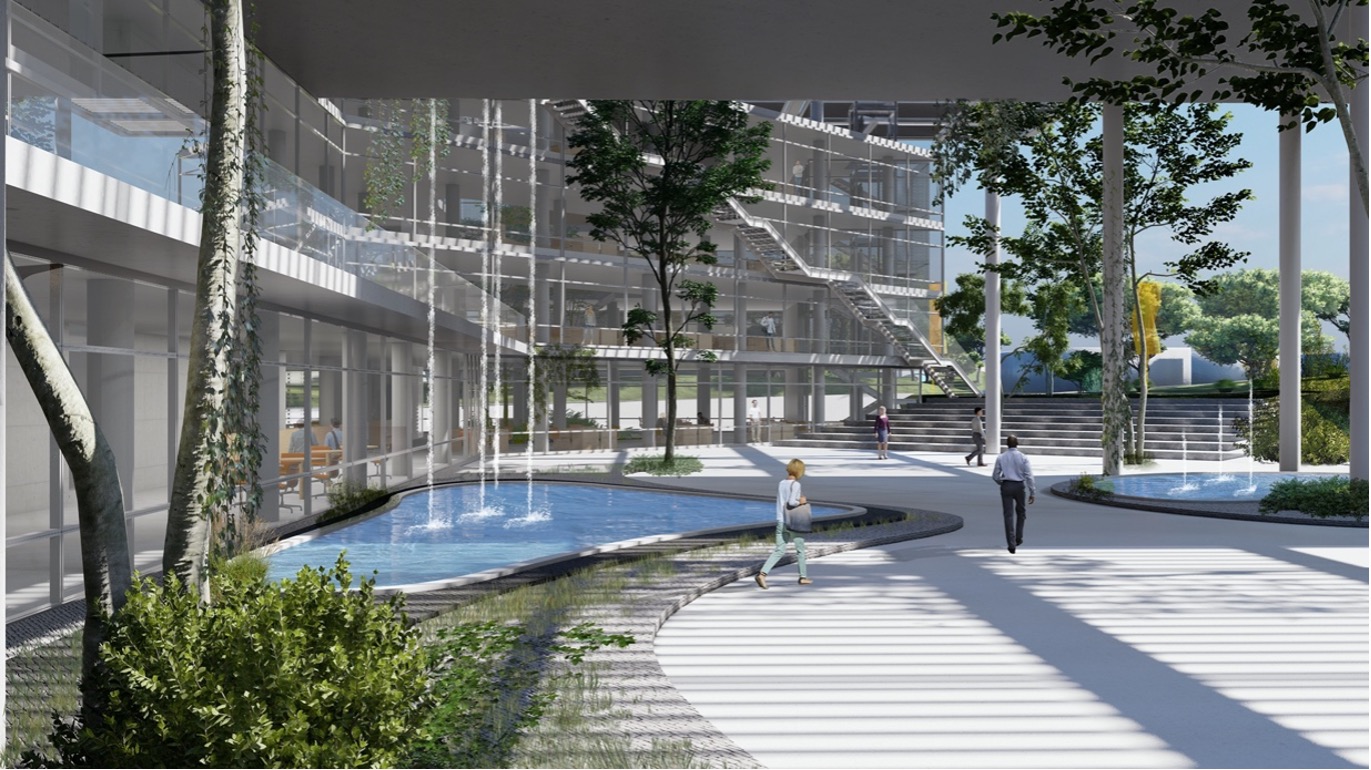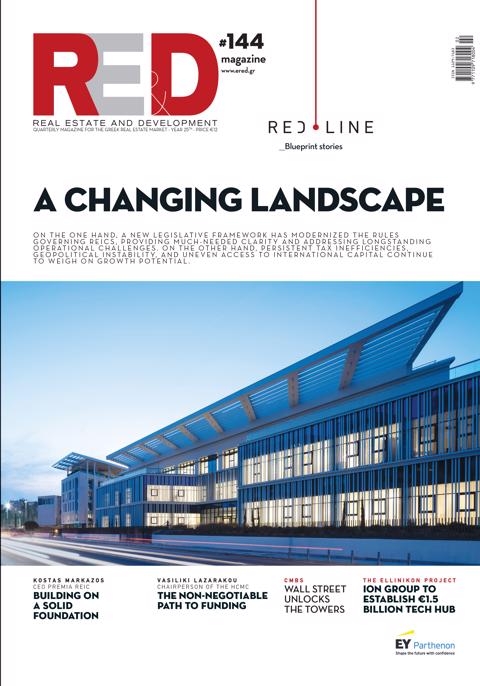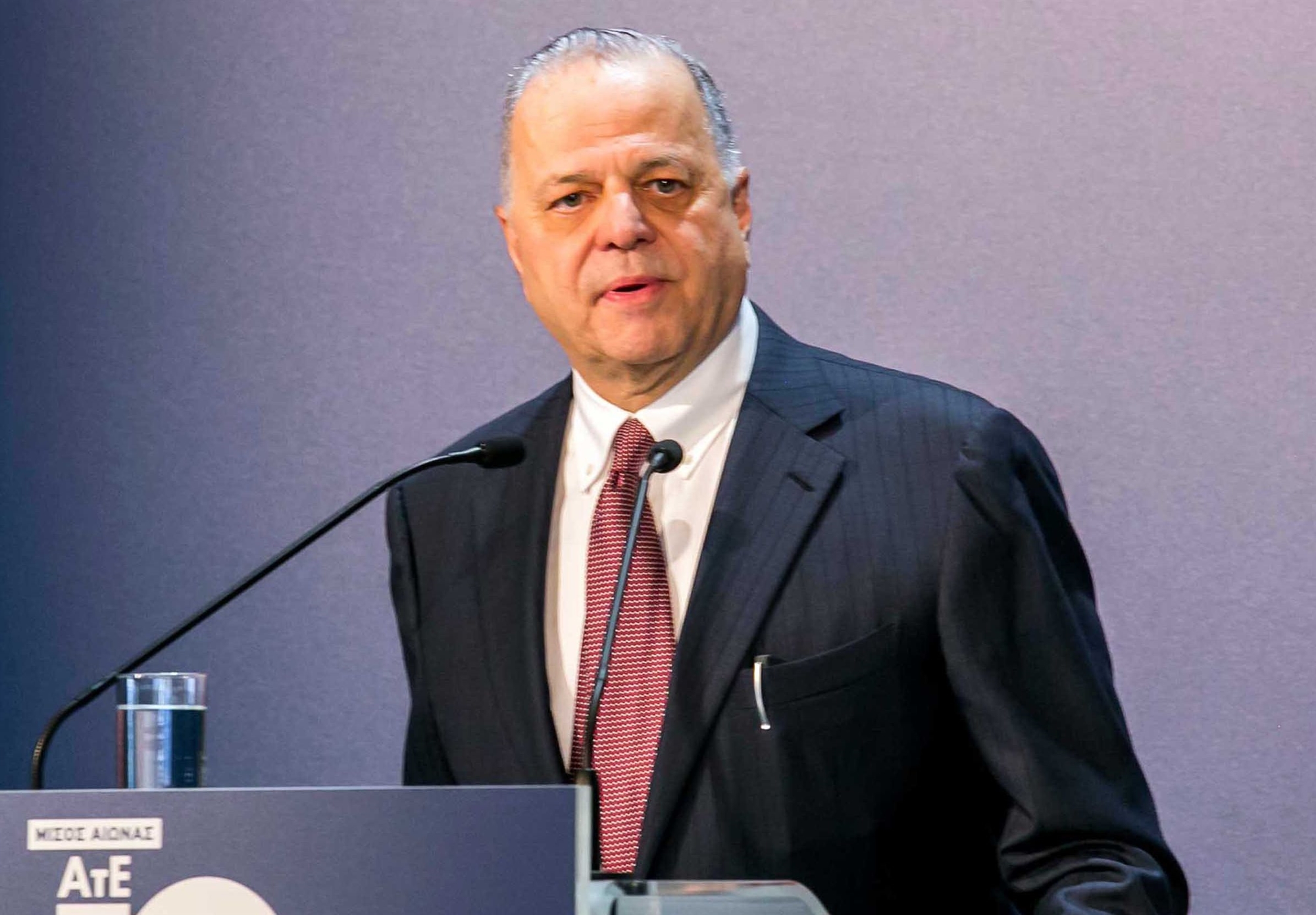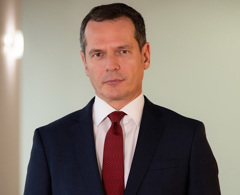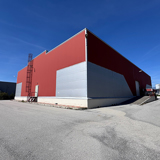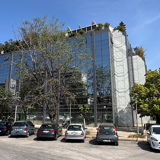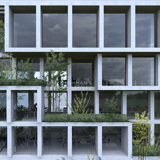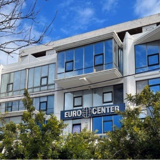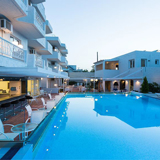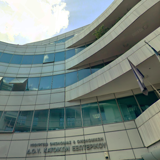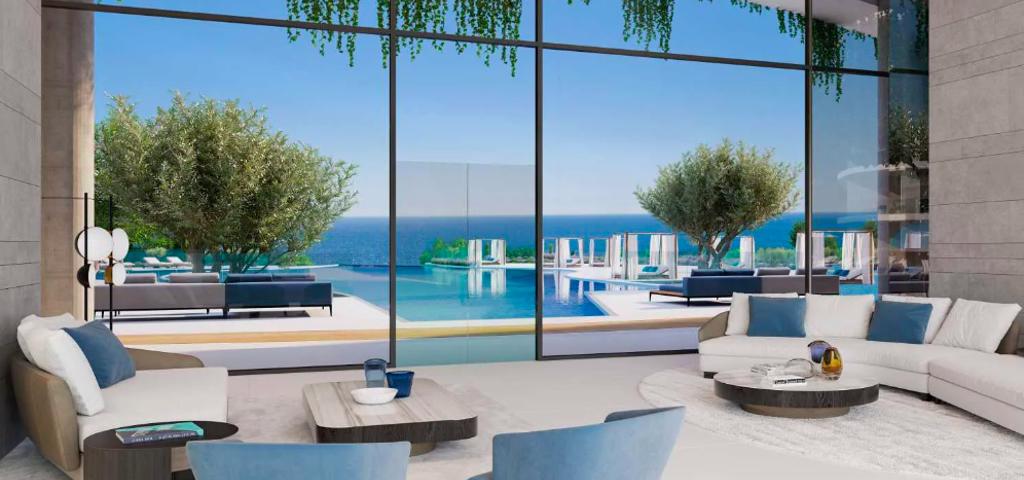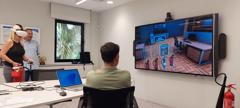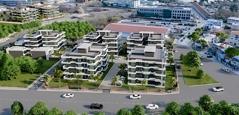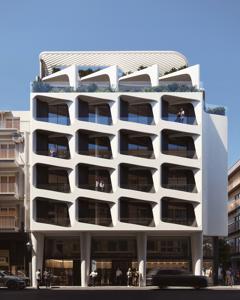A total of 16 companies participated the competition with original ideas that were evaluated for their holistic aesthetic, functional and environmental approach by the Jury.
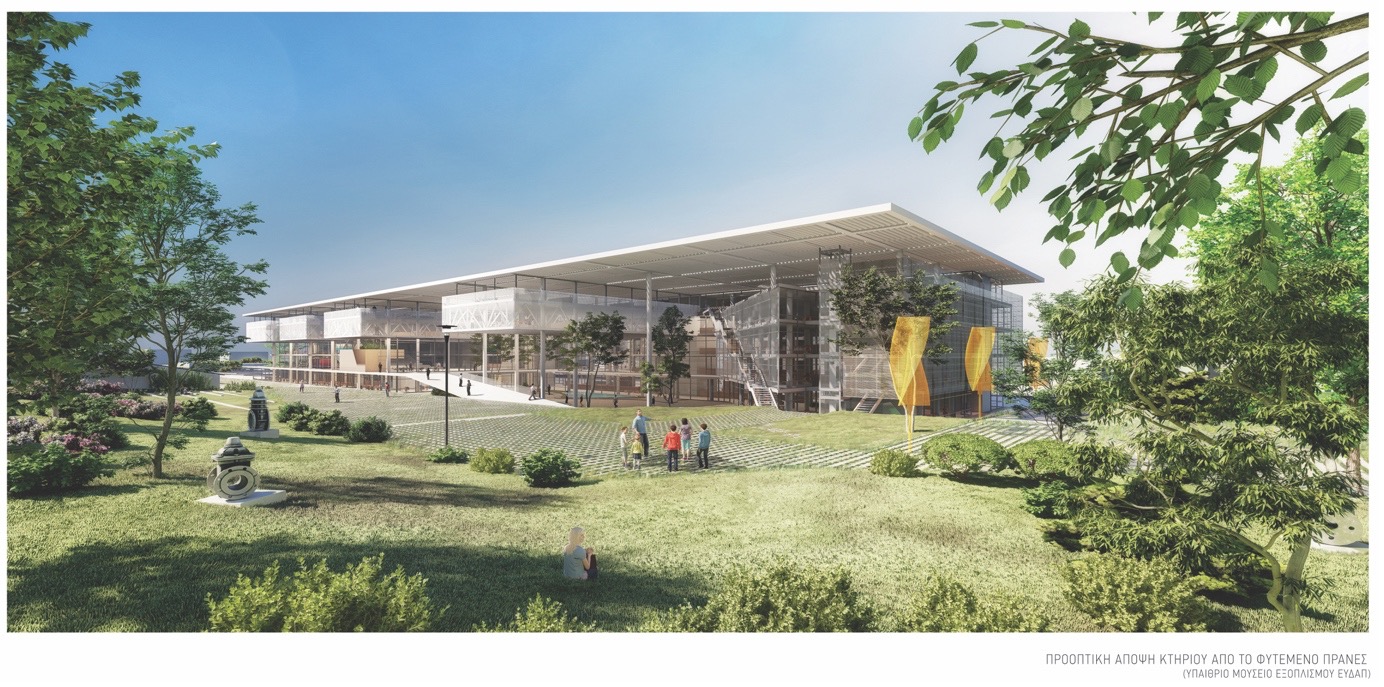
The proposal that emerged winner was evaluated by the Commission as structured and comprehensive, with an analytical technical report at all levels, from the historical and theoretical approach to the urban planning, architectural and environmental treatment.
The design proposal highlights the character of the water and utilizes its transparency and purity, reflecting the basic corporate principles and values of EYDAP. It integrates the building harmoniously into the urban environment and creates a dialogical relationship with the city and its inhabitants.
It is a cluster of building volumes that will exceed 16,000 sqm, under the single bioclimatic canopy, which mediates between the natural environment of the Turkovounia hill, the built fabric of the city and is influenced by the characteristics of the facilities. Under the bioclimatic canopy, the Company's services are articulated, maintaining distinct boundaries, their desired degree of proximity and their necessary operational autonomy.
The new building is developed in two extensive ground floors, an elongated formation of three floors and four distinct volumes on the upper levels that bridge the internal environment, creating communal spaces (foyer, canteen, internal patios), allowing the environment to enter, as natural light and as view and views towards the Company's facilities and the urban fabric.
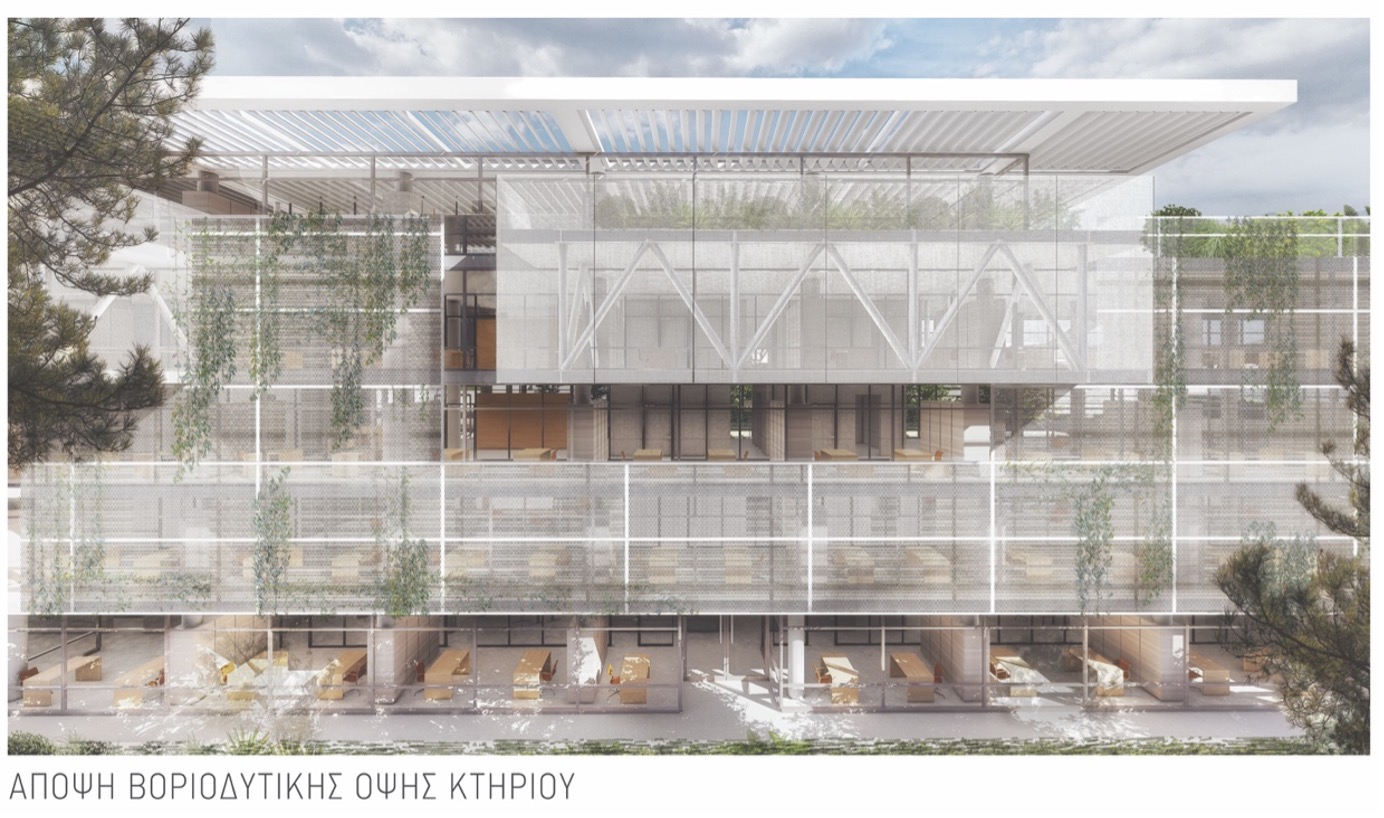
The bioclimatic design of the building ensures the minimum energy requirements, utilizing the climatic elements of the area. The active mechanical systems work in addition to the passive systems and the bioclimatic design of the building, saving energy, with applications of innovative energy saving and self-generation systems.
The general philosophy of the design of office spaces embraces the modern concept, which considers that workplaces do not simply "encase" human activities, but aim to create a multifaceted work "ecosystem", enriched in alternative uses and images, pursuing workplaces as places of enhanced creativity. A perception that goes hand in hand with the principles of work, reciprocity and sustainability.
Emphasis was given to the external areas of the facilities, following the above design philosophy. Plantings with plants suitable for the climate and geography of the area, creation of a Water Experience Environmental Park, outdoor exhibition of old equipment, functional interconnection with central arteries and public transport, create a network of communication, harmonious coexistence and circulation of all organizational units and people the company's.
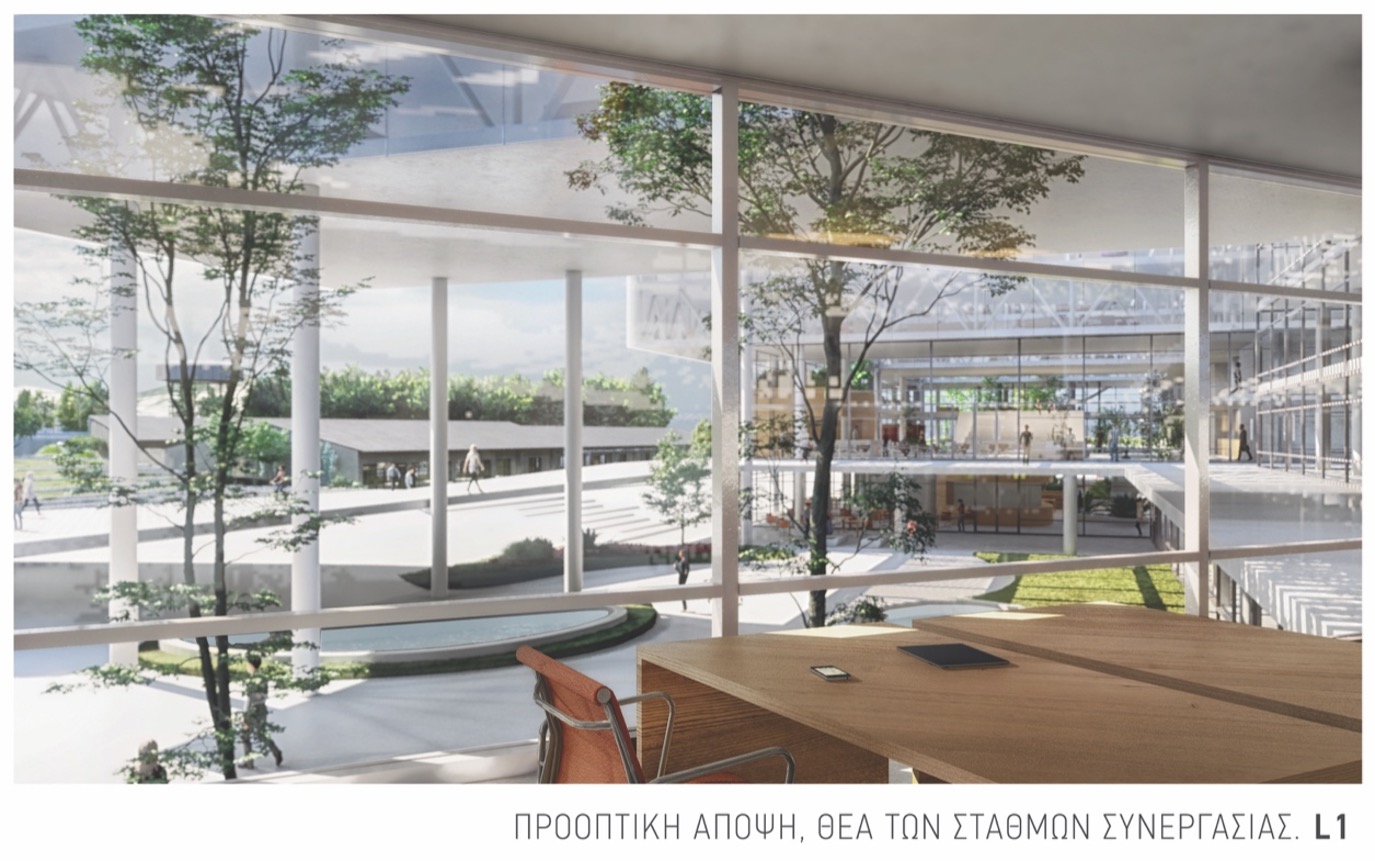
The second prize was awarded to PETRAS ARCHITECTURE and FIORE ARCHITECTS and the third prize to the PARTNERSHIP OF ENGINEERING ARCHITECTS ANASTASIOS MICHOS ARCHIMANDRITIS – NIKOLAOS XENOS.
Honorary awards are given to: ARCHITECTURAL TEAM YIANNIS KARYDIS – MARIA ZORA – ELLI SPENDOU, PEOPLE PRIVATE COMPANY, VTRIA ARCHITECTS and ASSOCIATES.
For the evaluation of the proposals, particular importance was given to:
- in the overall architectural configuration, in the material expression and oncoplastic treatment that will be able to express symbolically and aesthetically the importance of water management in modern urban life (form, physiognomy of the building).
- in the formation of a dynamic, functional and attractive environment for the people of EYDAP, in the positioning of the functions in response to the organic division of the addresses and services, and in the creation of recognizable accesses, with vertical and horizontal circulation and standing areas (functional organization, response in construction, flexibility).
- in the principles of bioclimatic planning and the environmental approach in general, with the utilization of climatic conditions, the creation of green spaces, the adoption of methods for the energy management of the space, with the aim of improving the quality of working conditions and almost zero energy consumption (bioclimatic design).
- the smooth integration of the building complex into the built environment of the city and its distinct isolation from the technical installations of water treatment and storage tanks with the appropriate configuration of the surrounding area (relationship with the city and the surrounding area).
- the constructional realism of the proposals in terms of cost and ease of implementation, integration of existing structures, sustainability, resistance to time and maintenance (economy of construction, future maintenance).
The three cash prizes and the three commendations awarded amount to a total of €115,000.
