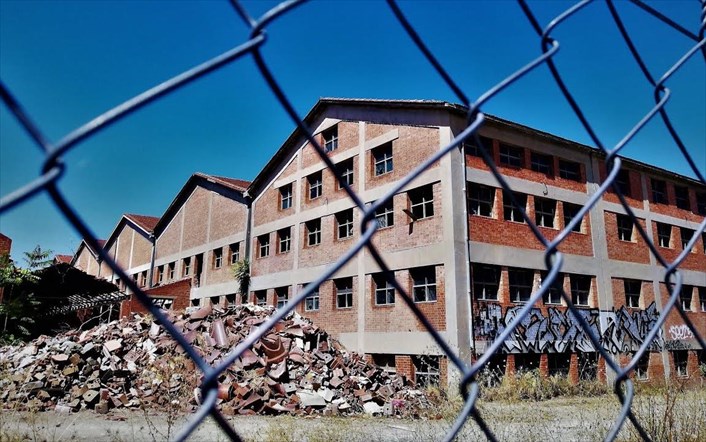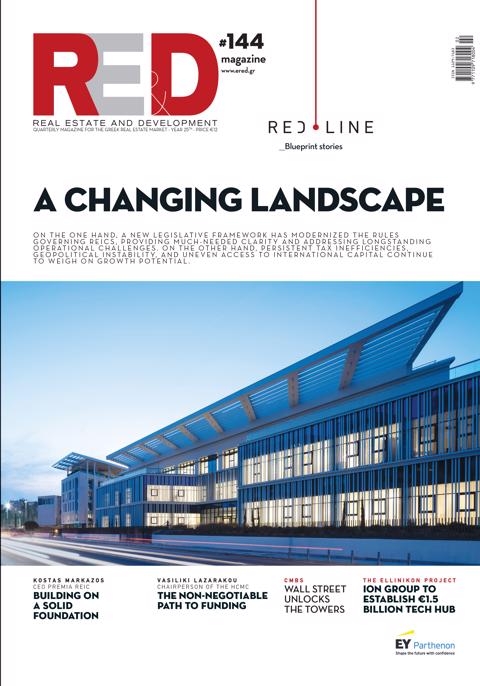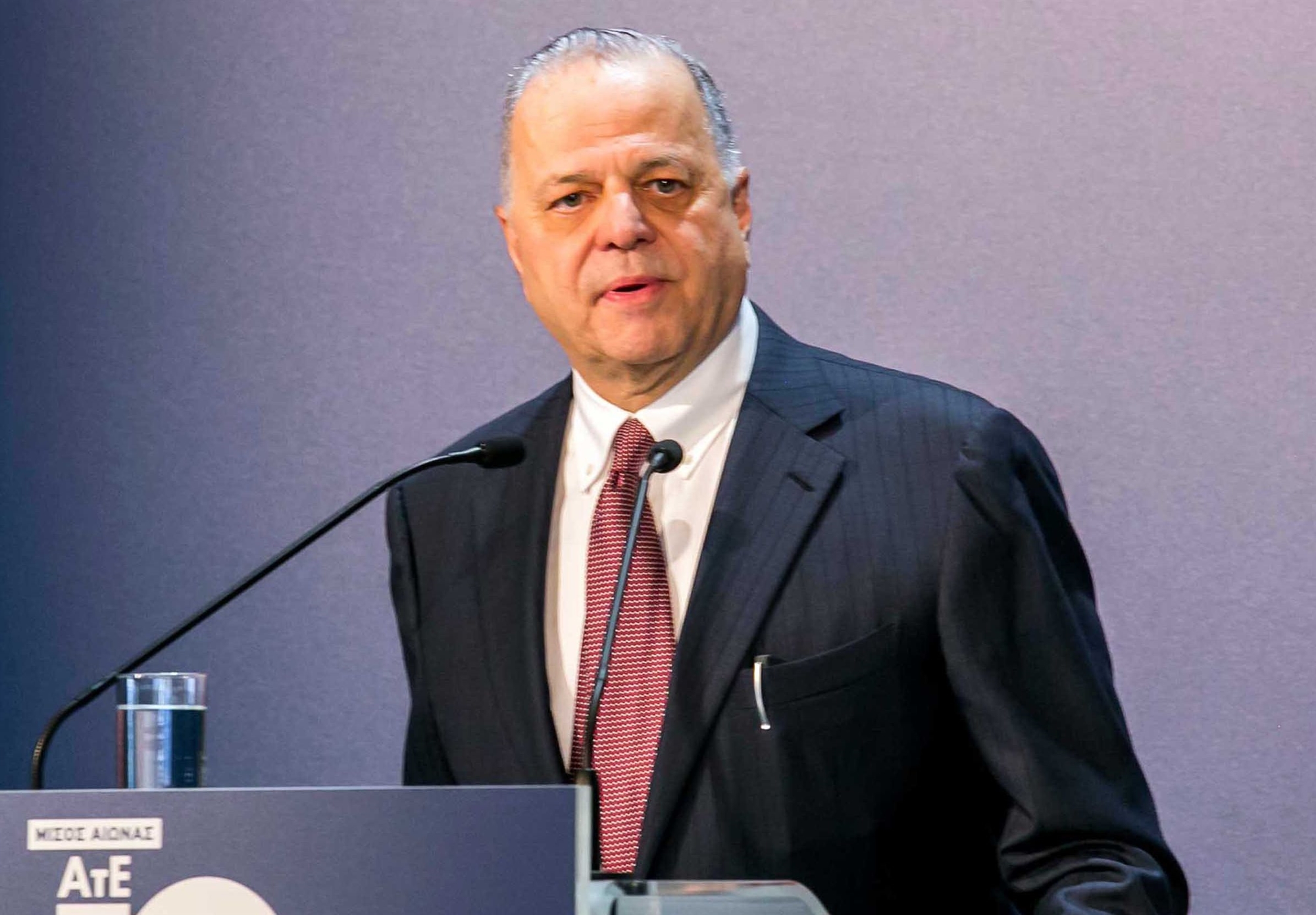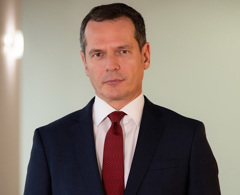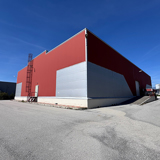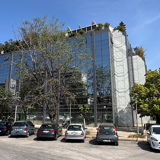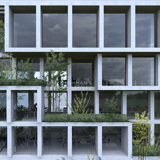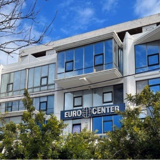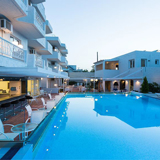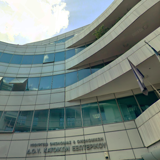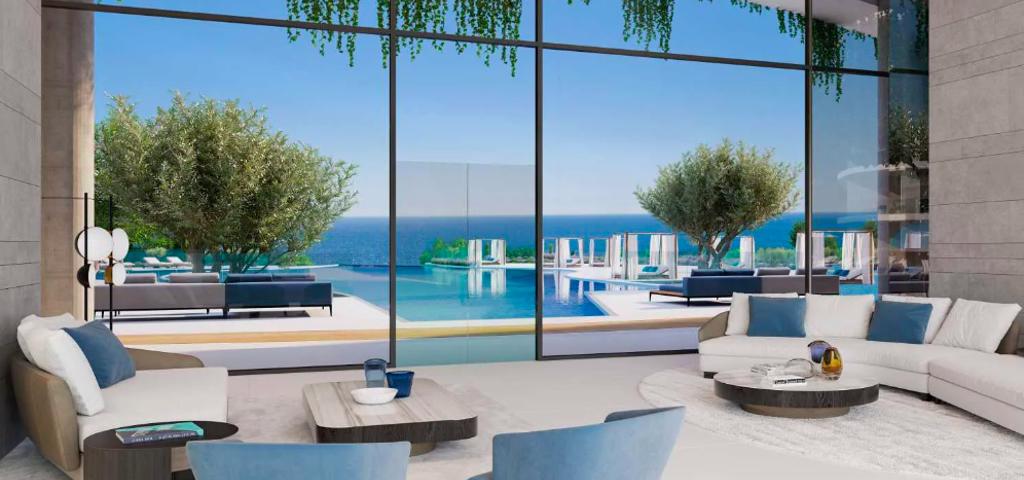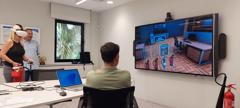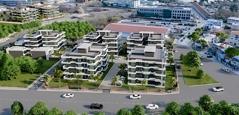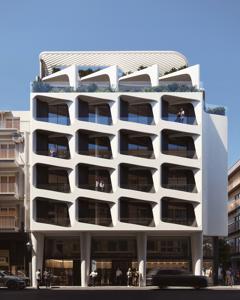It is an area of 81.2 sq.m. with listed buildings, located on the southeastern border of the Municipality of Thessaloniki in a part of the wider area named "Southeastern Gate of Thessaloniki".
According to the Ministry of Public Works, the area of the property, which comprises seven preserved buildings, is 81,191.35 sq.m. and the land tax due according to the legislation is 39,245.68 sq.m.
The 7 buildings that have been classified as monuments remain within the property. The total coverage of the buildings is 8,800 sq.m. approximately and the total construction is estimated at 10,500 sq.m. about. For all of the above buildings, their shell is preserved as a sample of industrial architecture and in particular for the central building it is determined as a mandatory use such that part of it is to be preserved as a museum of itself and the rest of the building as public or administrative functions of cultural interest.
The contributed land is proposed to be assigned to:
For the creation of the necessary new road network and the widening of the existing roads mainly towards the western side of the property in contact with the area of Kifissia, as well as for the creation of a new large common area, which will function as a continuation of the existing common areas of the New Switzerland area thus creating the conditions for the creation of an urban park part of the metropolitan park.
In the area, it is proposed to create a supra-local pole of metropolitan culture through the reuse of the central listed building (mandatorily treated as a public utility, for which the decision to declare it a monument defines part of it to be preserved as a museum of its own and the rest of the building as public or administrative functions of cultural interest).
In the area remaining after the land levy left to the owner of the property, part of which will be the preserved buildings apart from the central building, it is proposed to build mixed-use buildings with limited coverage at long distances from both the preserved buildings and the surrounding residential areas with the aim of creating a supra-local metropolitan pole of urban central functions and culture through the reuse and utilization of the preserved buildings of the Allatini ceramic factory with the main aim of integrating, highlighting and integrating these preserved buildings into the wider urban fabric.
Recommended uses
Residential, Cultural facilities, Public gathering places/Conference centers, Trade and provision of personal services, Offices, F&B, Entertainment centers, Tourist accommodation, facilities of special tourist infrastructure and other tourist businesses, Parking (buildings-fields) of cars up to 3.5 tons for shared use, motorcycles and mopeds.
Building restrictions
Maximum Permitted Construction: 32,000 sq.m. in addition to the construction of the existing preserved buildings in application of MSD 0.8 in the entire unit.
Maximum Rate of Coverage: 25% including coverage of existing listed buildings.
Height of Buildings: A tall building is permitted as defined by par. 97 of article 100 of Law 4759/2020 with a maximum permitted height of 100 m.
