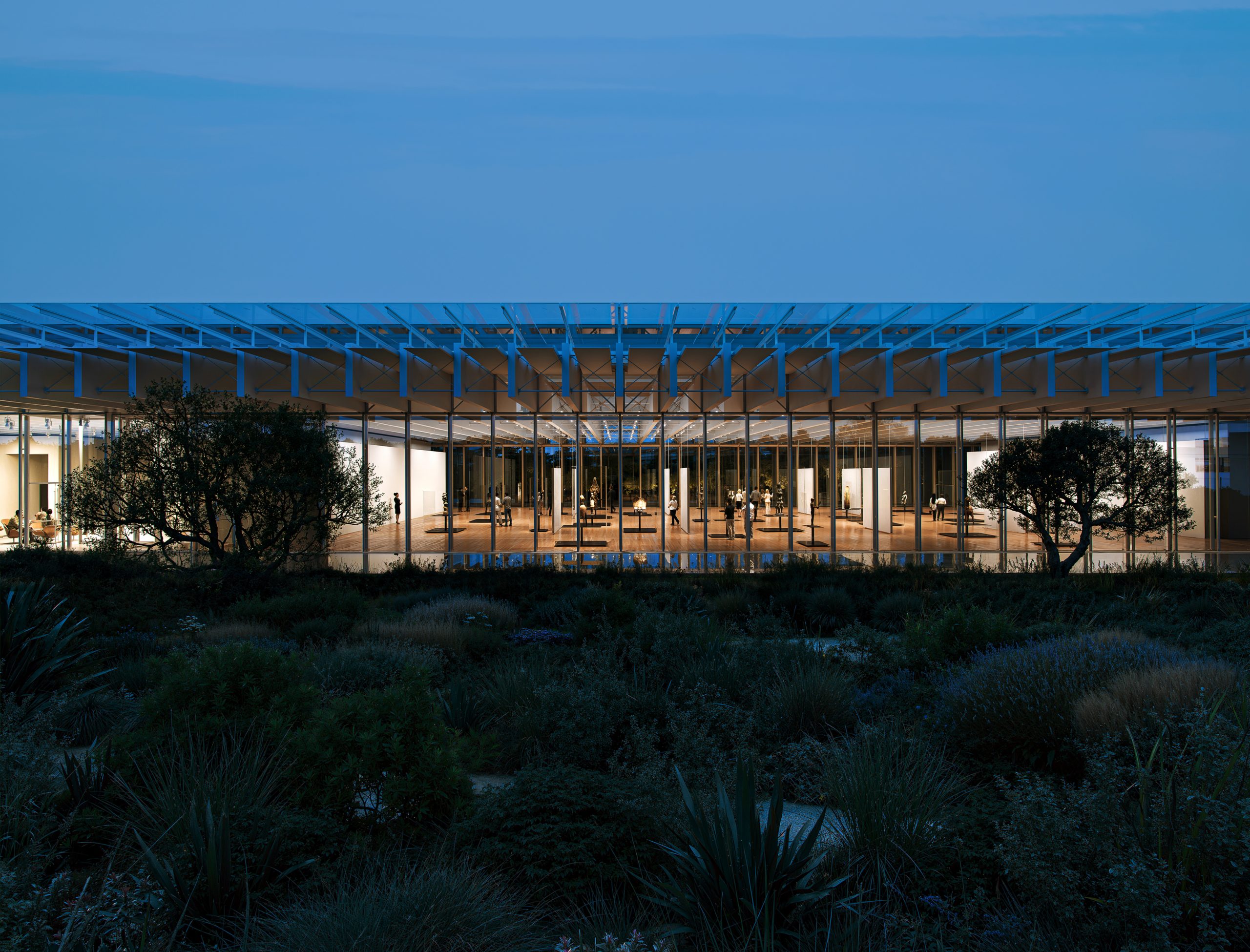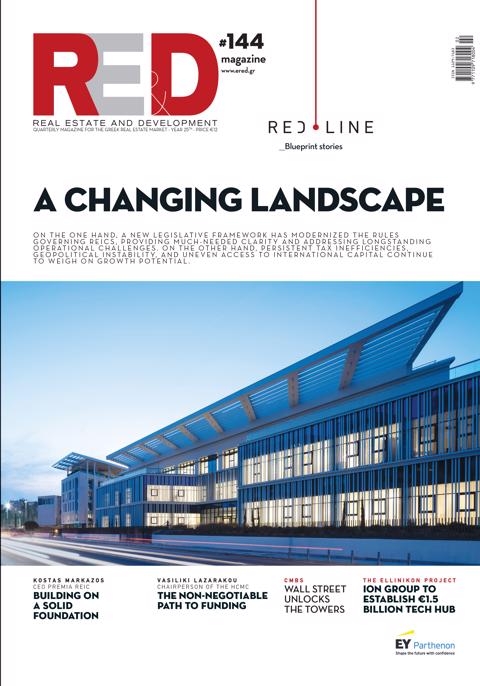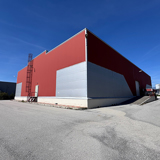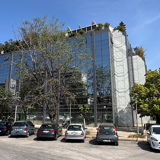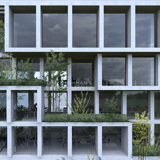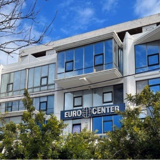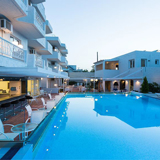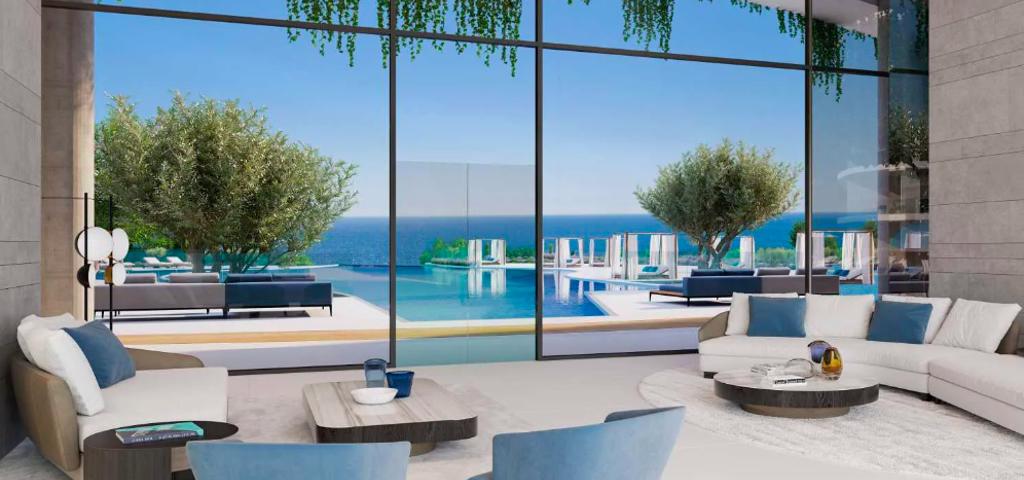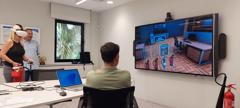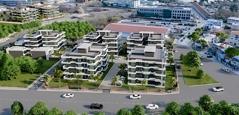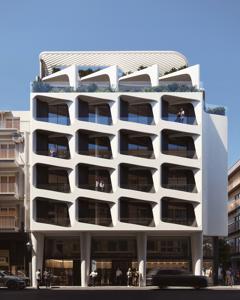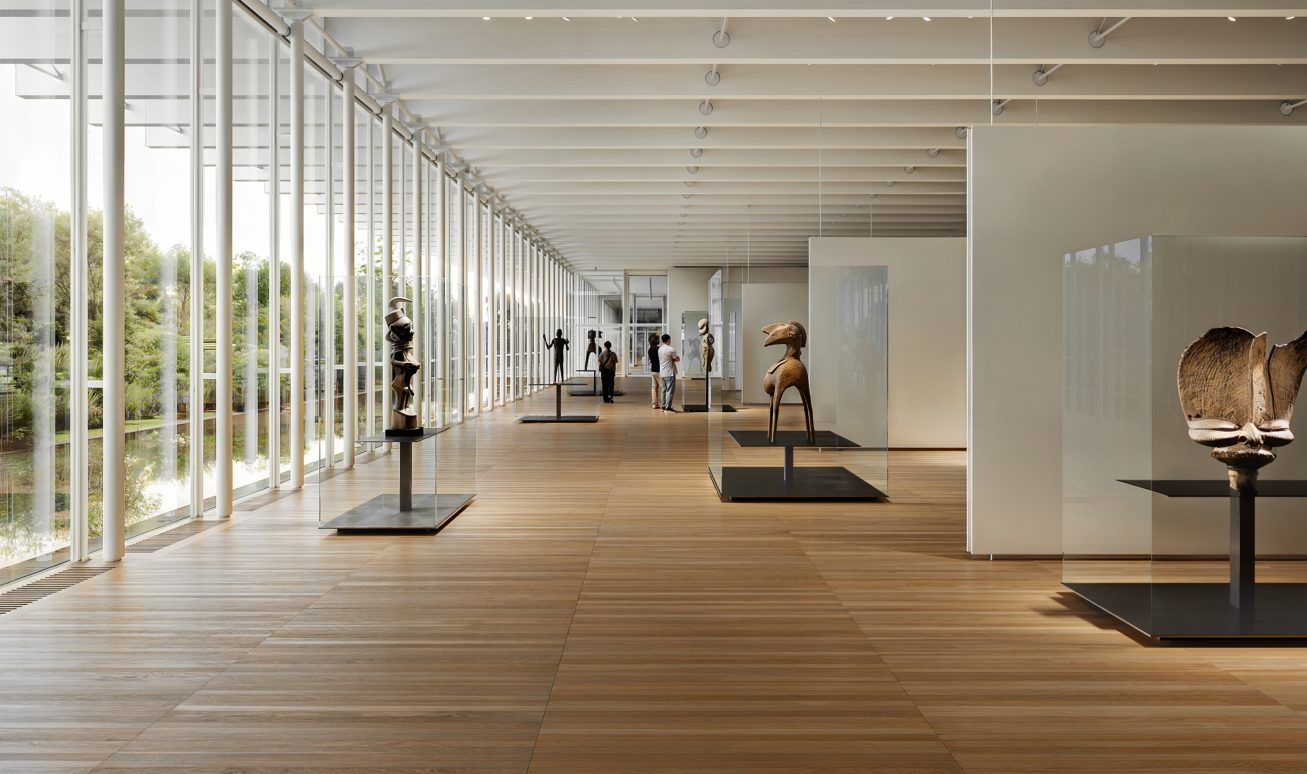
The new cultural center is designed by the internationally renowned architectural firm of Renzo Piano (RPBW), further strengthening the Italian architect’s presence in Greece, following the Stavros Niarchos Foundation Cultural Center in Athens and the collaboration on the construction of three new public hospitals across the country, supported by the Stavros Niarchos Foundation.
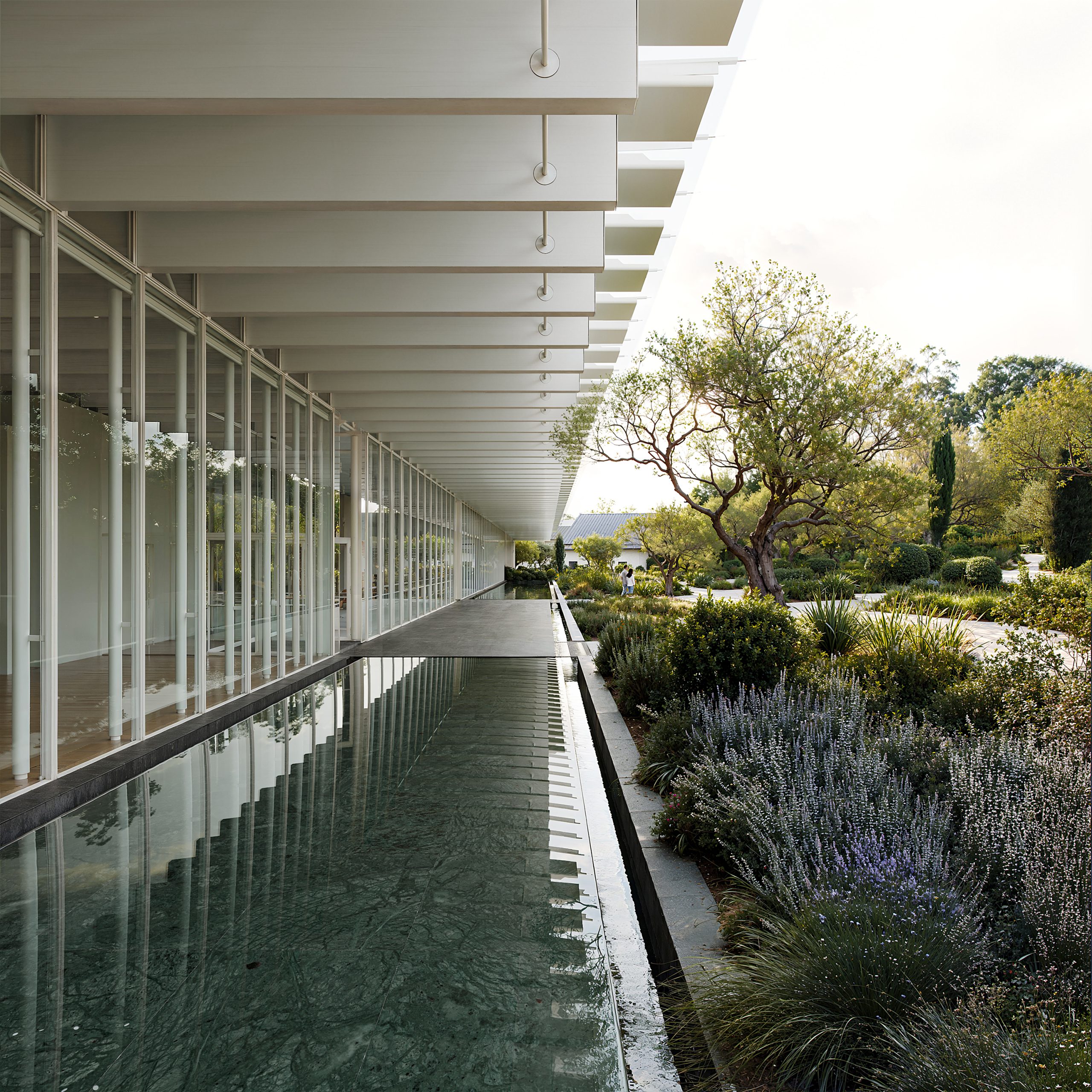
The property, owned by the Martinou family and covering a total area of approximately 25,000 square meters, is located west of the Karaiskakis Stadium and is bordered by Mikras Asias, Katsoulakou, and Eponiton streets. The area previously housed the facilities of the AIGAION textile factory, which were demolished in 2011, except for the preserved stone-built structures that remain along the northwestern side of the property.

The design includes the restoration of the preserved buildings, the construction of a new 240-meter-long building that will occupy a large part of the site, and the creation of an artificially elevated garden between the new building and the edge of the property.

The new building will host two large exhibition spaces, while the preserved buildings will include multipurpose areas and administrative offices. The center will house permanent art collections from Africa, Oceania, and other parts of the world that are often overlooked by Western cultural institutions. At the same time, it will host contemporary exhibitions, lectures, screenings, and educational programs, exploring the intersections of global cultures and artistic practices both physically and digitally.
62% of the site's area will be dedicated to green and recreational spaces, combining architecture with the landscape to enhance the surrounding area. The installation of photovoltaic systems on the building’s roof is planned, as well as the construction of an underground tank for rainwater storage.
The parking area will be two levels, with 46 spaces on the ground floor and 40 underground, with entrance/exit access from Katsoulakou Street.
KYKLOS is expected to open its doors in the fourth quarter of 2028.
