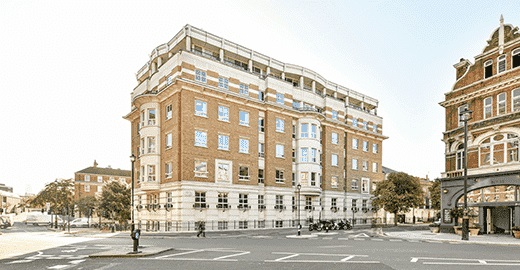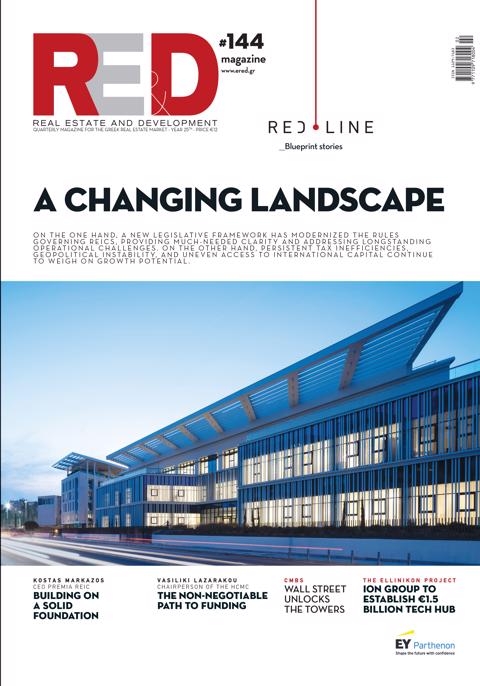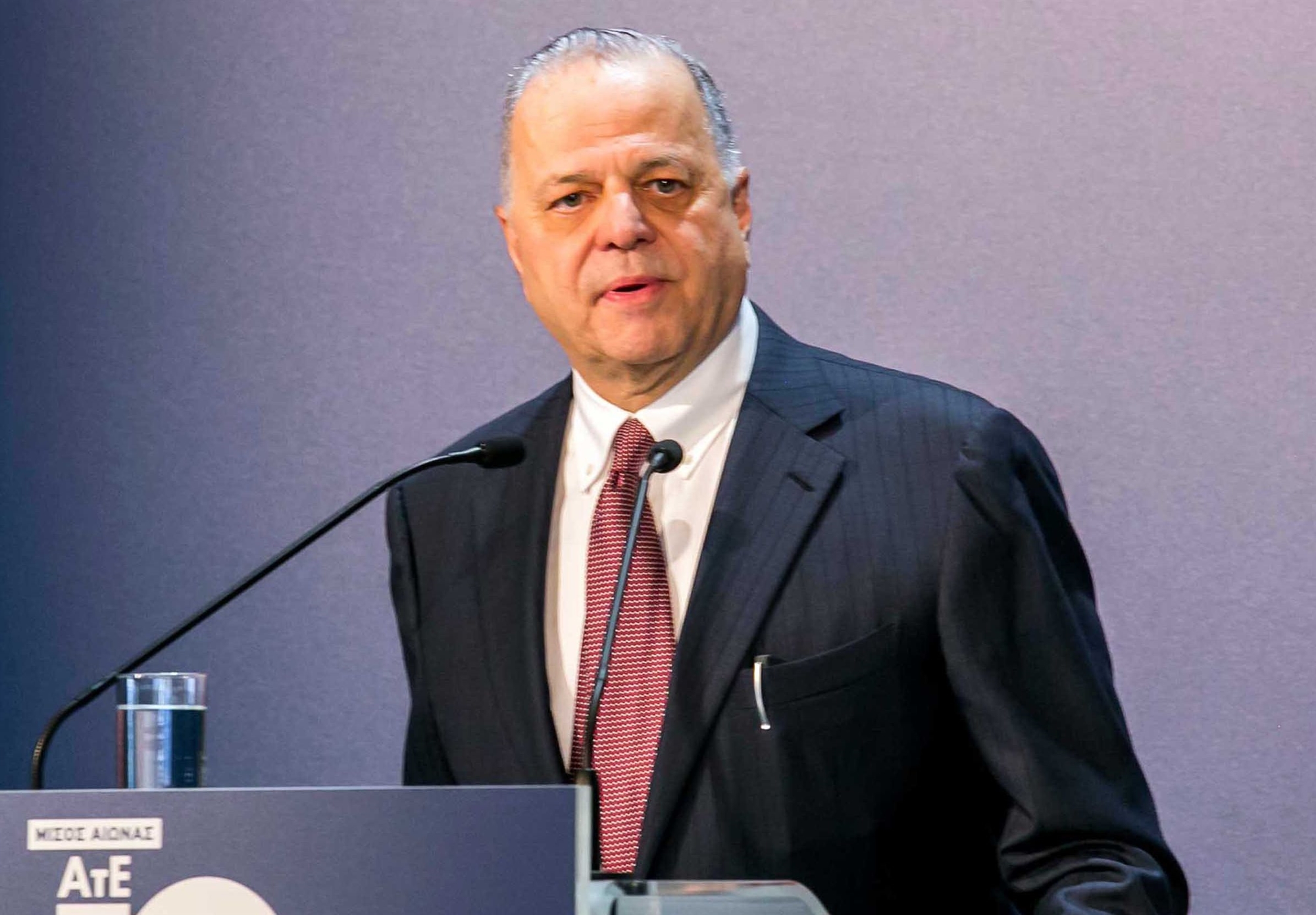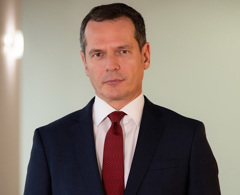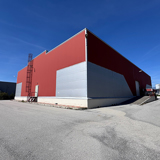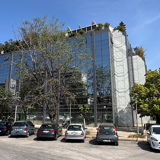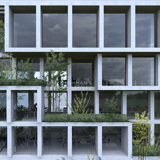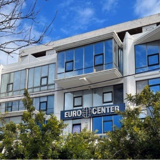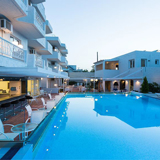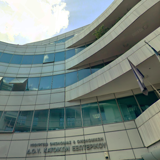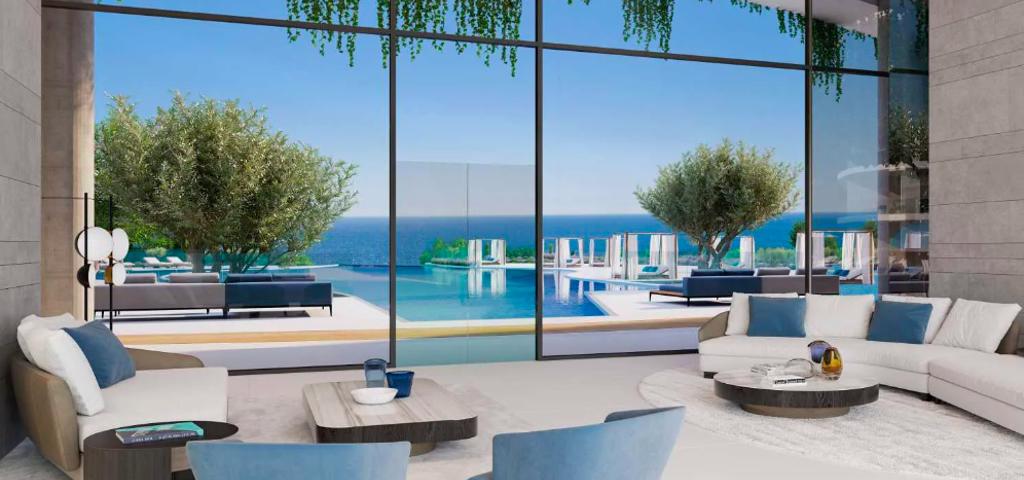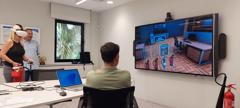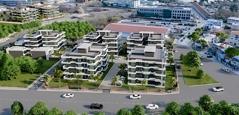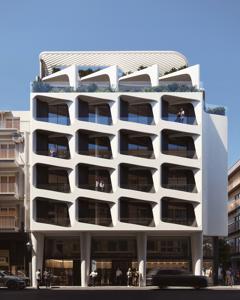On short walk from Victoria Station and Sloane Square, the building is located in a mixed-use neighbourhood, characterized by a mix of townhouses, high-rises, luxury shops and offices.
Designed by leading London architects Rolfe Judd, the building was originally constructed in 1992 and provides 6,600 sq m of flexible office and utility space.
The building is fully let on a 15-year lease expiring in 2038 to an Italian multinational energy provider as its London headquarters for over thirty years.
Among the advantages of the building are the internal heights in the spaces that reach 3.6 meters as well as the floor slabs without columns. The office spaces benefit from good natural light from all sides with views across London on the upper floors, and a large central atrium on the ground floor. The tenant has undertaken to carry out the renovation of the building, which will upgrade it energy-wise (Rating C, according to the mandatory deadline of 2025) and improve the quality of the workplace.
