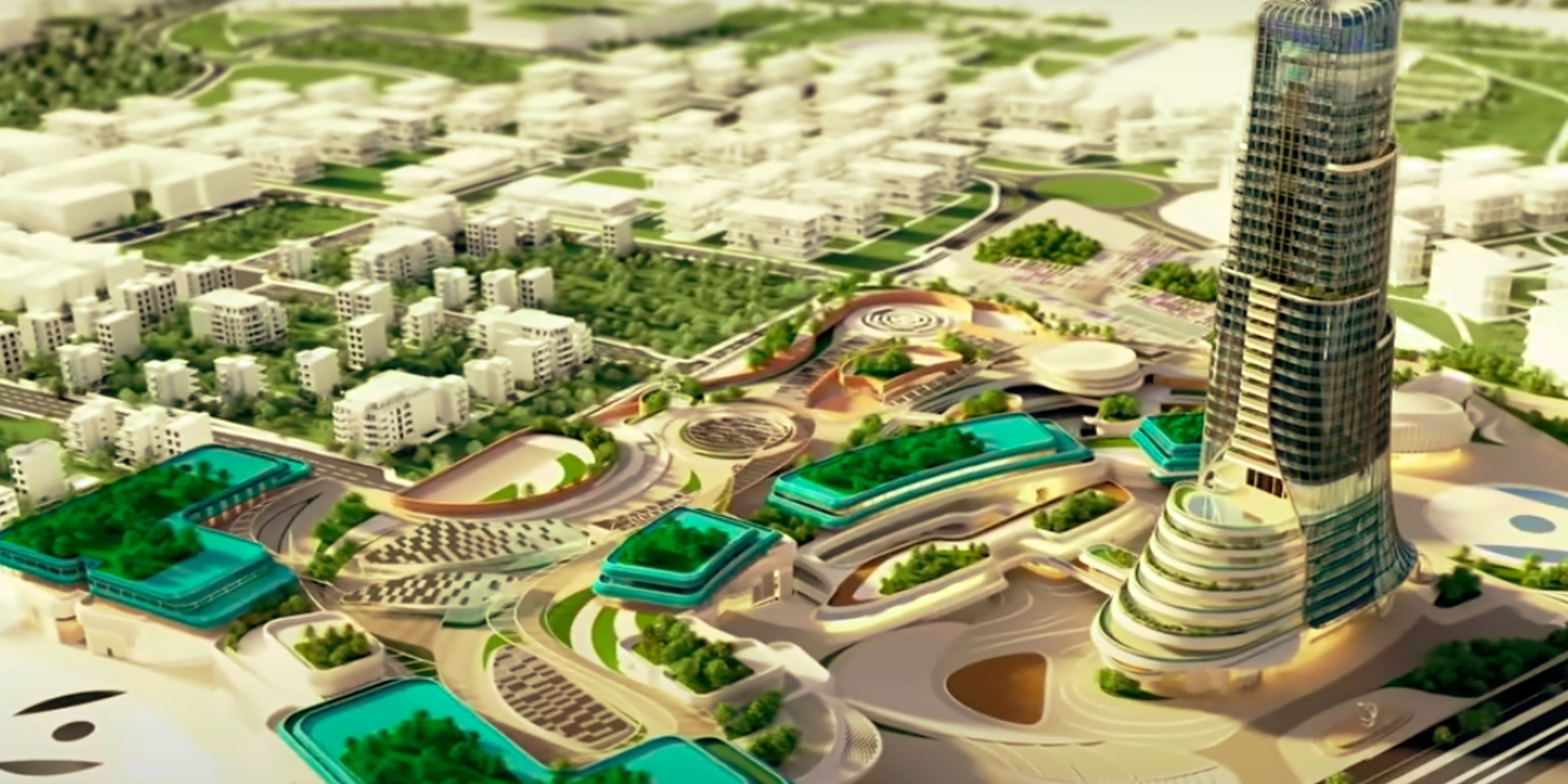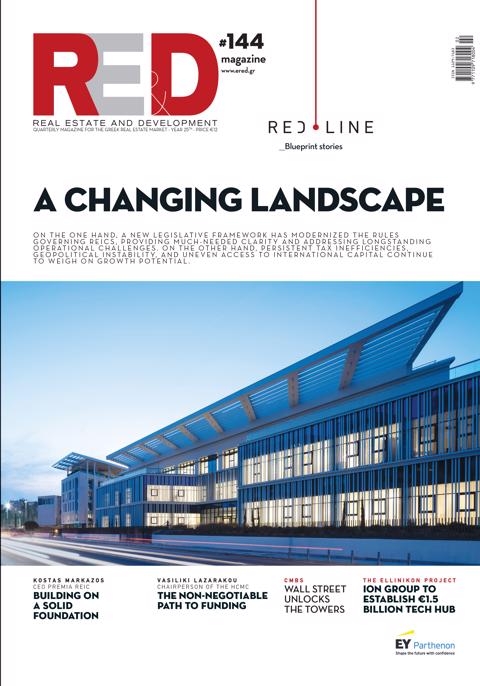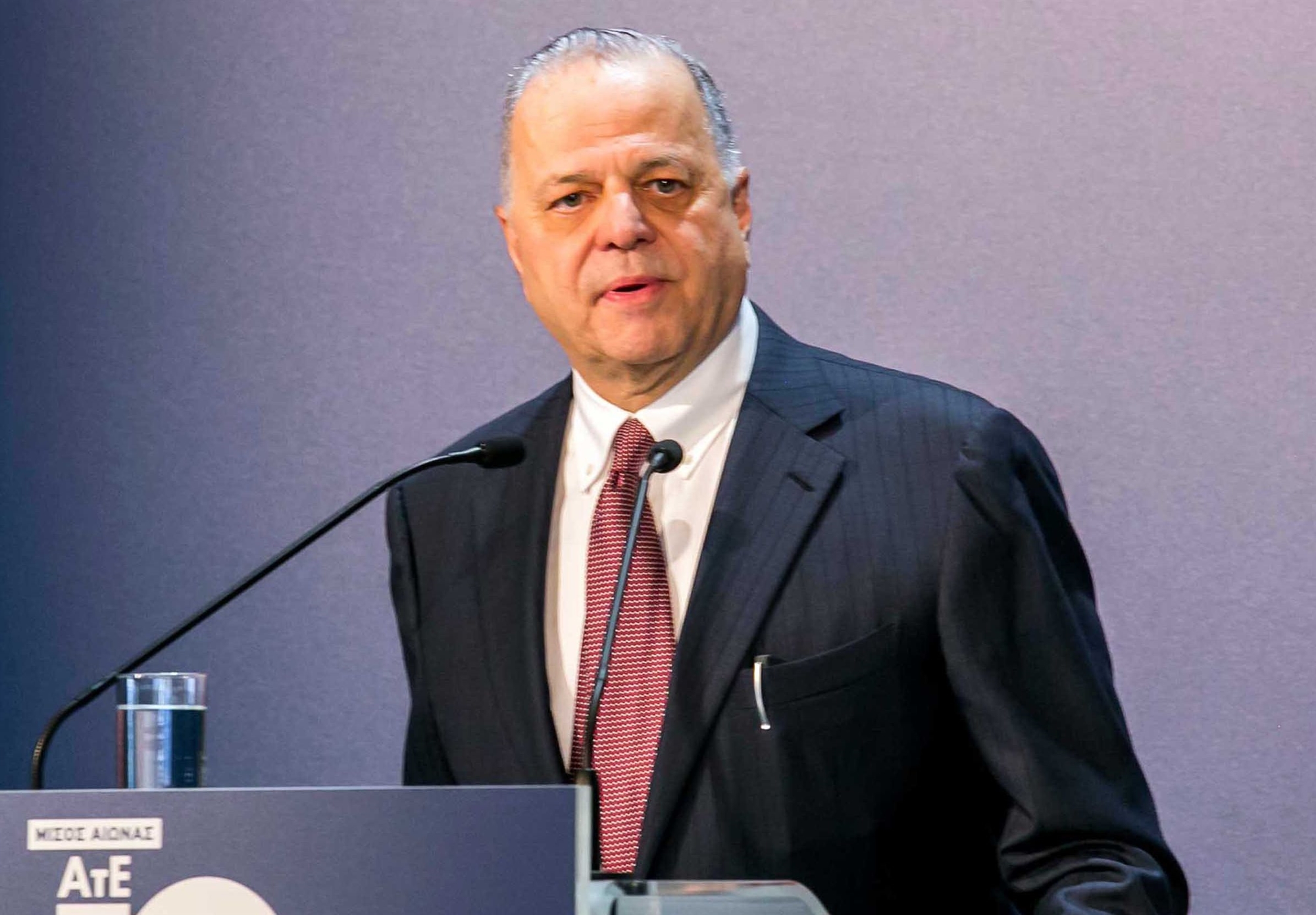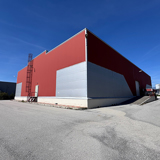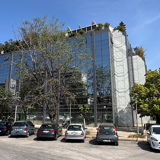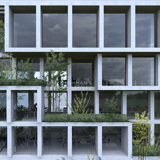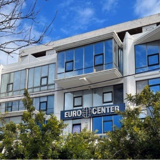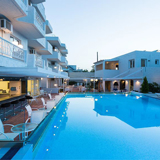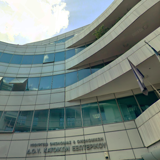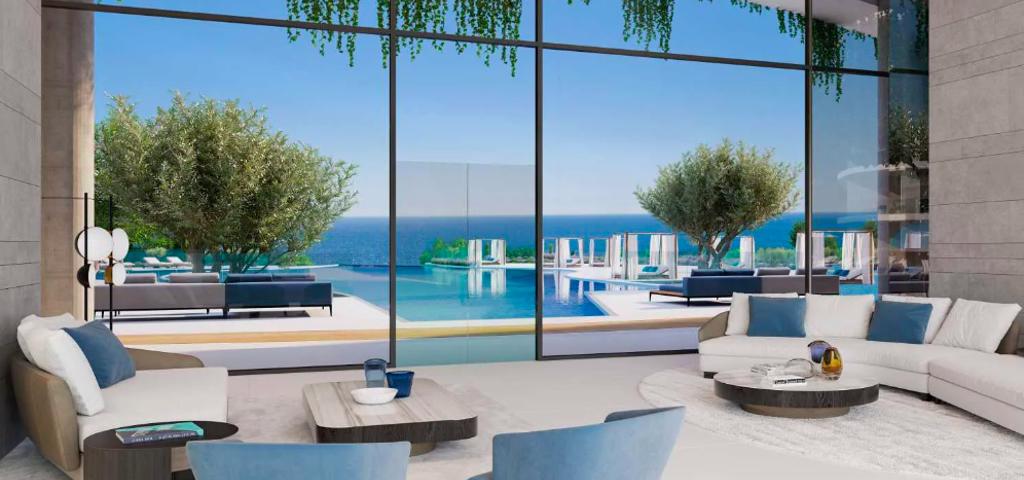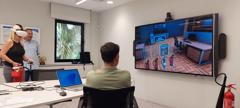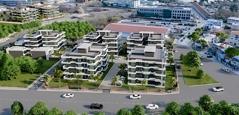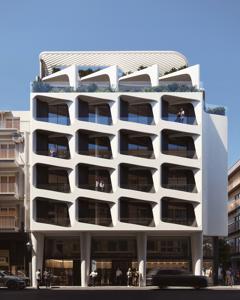The skyscraper will be built on a plot of land with a total area of 26,144,311 m2 which is only 700 meters from the "Elliniko" metro station and will be one of the five 200 m high buildings to be built in "The Ellinikon".
The maximum allowed construction of the plot is 40,000.32 sqm(=26,144 sqm* 1.53).
The tower will combine the highest standards of sustainability, energy saving strategies and unrestricted views towards the sea and the Metropolitan Park and has been designed like the Commercial Hub by the internationally recognized architectural firm Aedas.
Based on the initial design, the building will have a total of 40 floors and will include:
A luxury five-star (5*) hotel, from the ground floor to the ninth floor, which will have 166 rooms, as well as luxurious facilities such as a SPA with an indoor pool, outdoor pools, a gym and meeting rooms, as well as dining areas with unobstructed views towards the Metropolitan Park, the Athenian Riviera and the urban fabric.
From the 10th to the 17th floor, the hotel will have an additional 80 condo-style rooms that will be available for sale.
On the highest floors from the 18th to the 39th floor it will consist of 130 residences (branded residences). All residences will have unobstructed 360-degree views and exclusive access to amenities including a lounge area, pool, gym and concierge services.
The infrastructure projects of the Metropolitan Pole are expected to be completed within the next 36 months. The contribution to the projected infrastructure costs corresponding to the specific property corresponds to €9,500,000.
The value of the plot was estimated at €29,510,000
