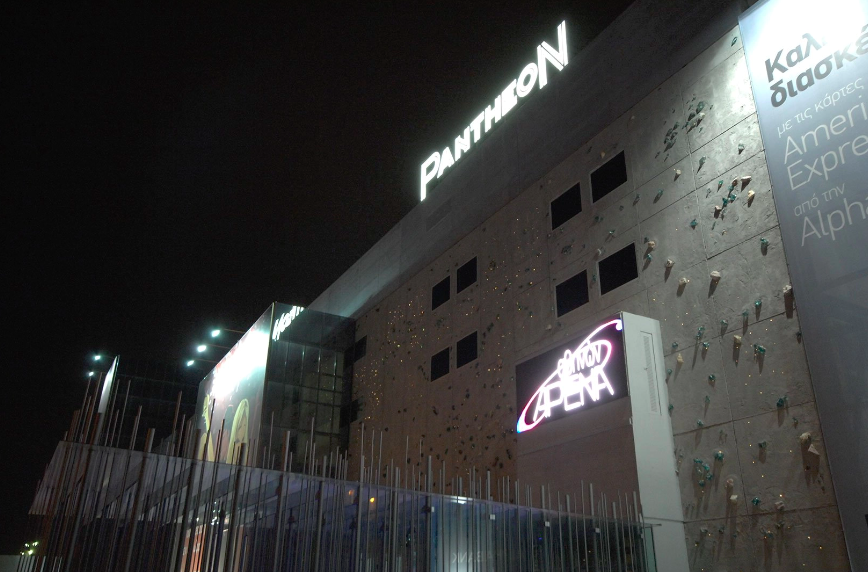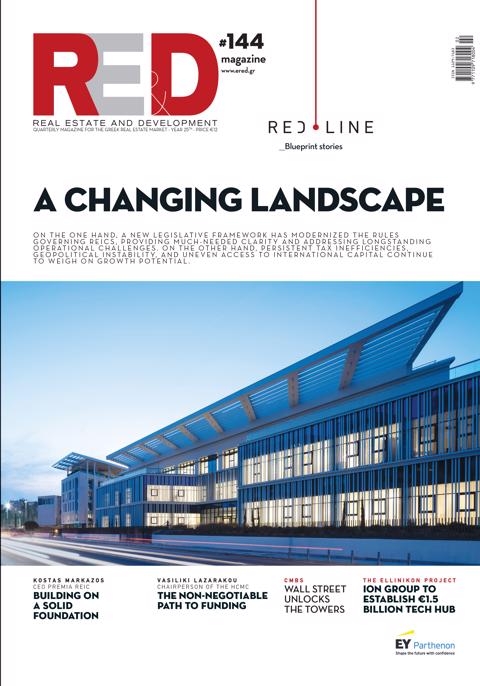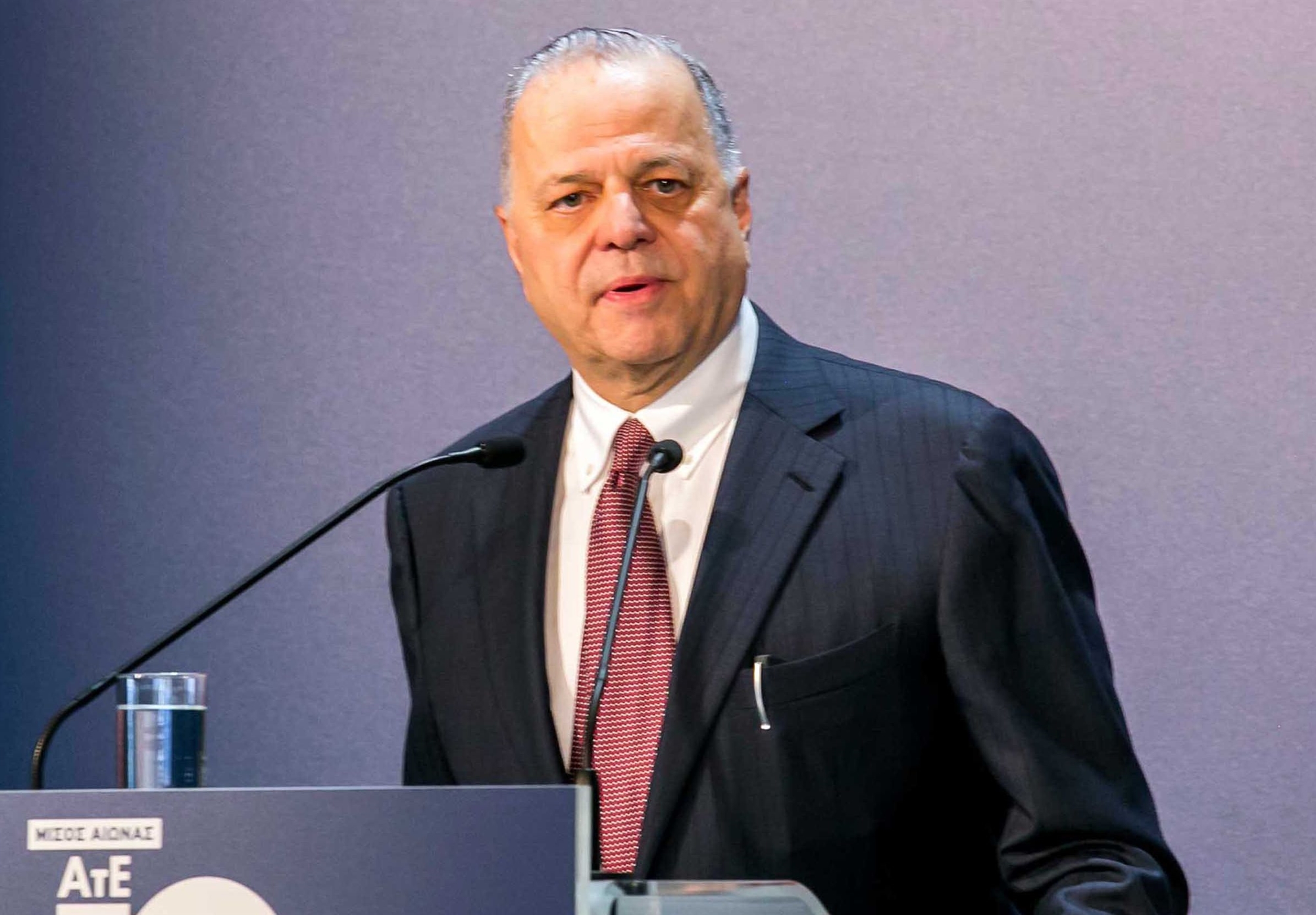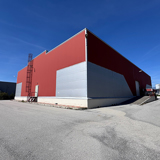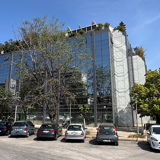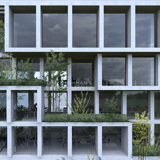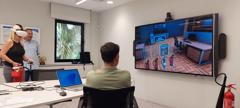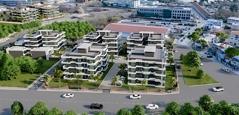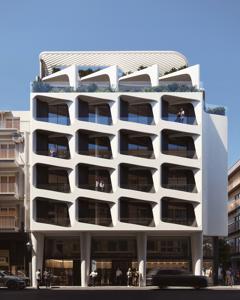The transaction involves the sale of two properties located on Piraeus Street for a total of €7.7 million to VGX Property Management, a company 65% controlled by YODA Plc, which is owned by businessman G. Papalekas. The first property was sold for €840,000, while the second was acquired for €6.86 million.
The first asset is an undeveloped land parcel on Piraeus Street, spanning 1,323 square meters, while the second is the adjacent "Athens Arena" building, located at Piraeus Street 166-168, encompassing 6,320.47 square meters. These properties were previously acquired by Real Estate Investment Company (REIC) in March from entities associated with Papatheocharis for a total of €7 million. Notably, during the same period, REIC also acquired additional assets through DIIGMA INVESTMENT (a company linked to Papatheocharis) as part of a corporate reorganization agreement, which included the Diogenis Palace and a neighboring office building on Syngrou and Amfitheas Avenues for €3 million.
The purchase price for the Piraeus Street assets will be paid in installments, with an initial payment of €3 million due upon the execution of the final agreements, followed by a balance of €4.7 million, which is scheduled for repayment by July 10, 2025.
According to a valuation report conducted by PwC, the assessed value of the properties is based on their projected development, which includes the construction of a modern office building. The planned development will consist of a ground floor and four upper levels, with basement areas designated for a gym, event hall, storage, electromechanical systems, and parking. Additionally, an adjacent triangular plot will accommodate a separate office building, comprising three levels (ground floor and two floors) without any underground facilities. The two buildings will operate as a unified complex, with the required parking demand for both structures being met by existing underground parking spaces in the Pantheon building. In total, the project will provide 291 parking spaces.
Upon completion, the new office complex will offer a total gross floor area of 12,024 square meters, including 11,124 square meters of office space and 900 square meters of underground auxiliary areas.
