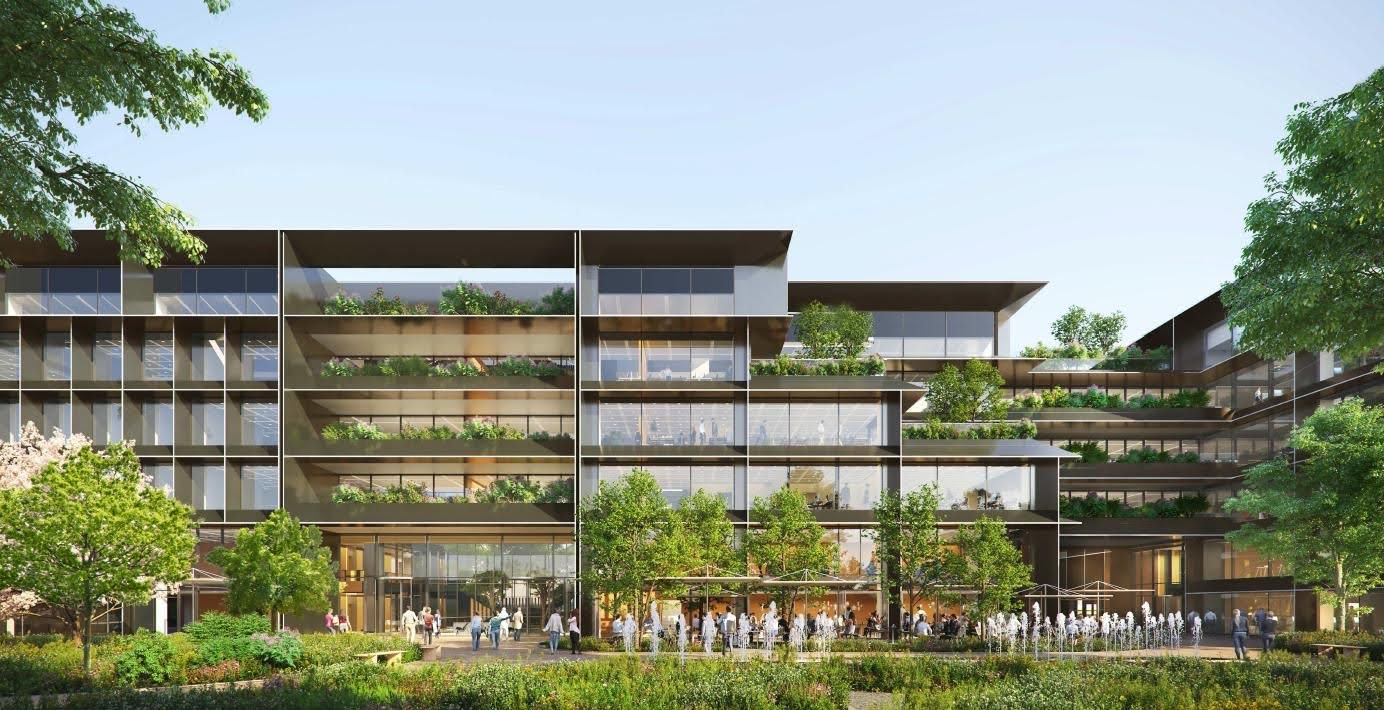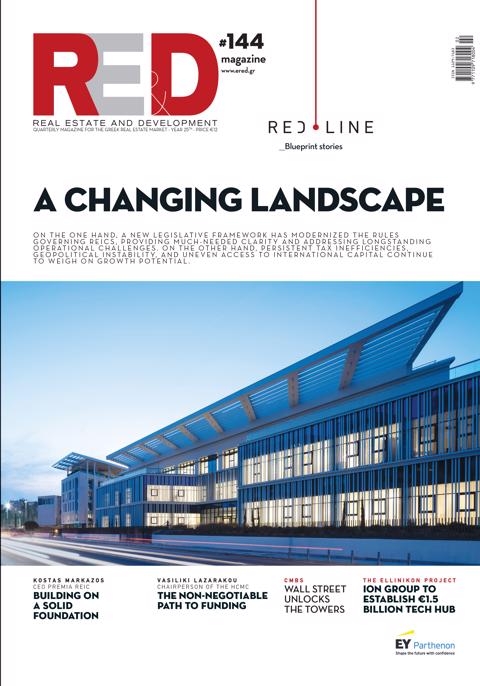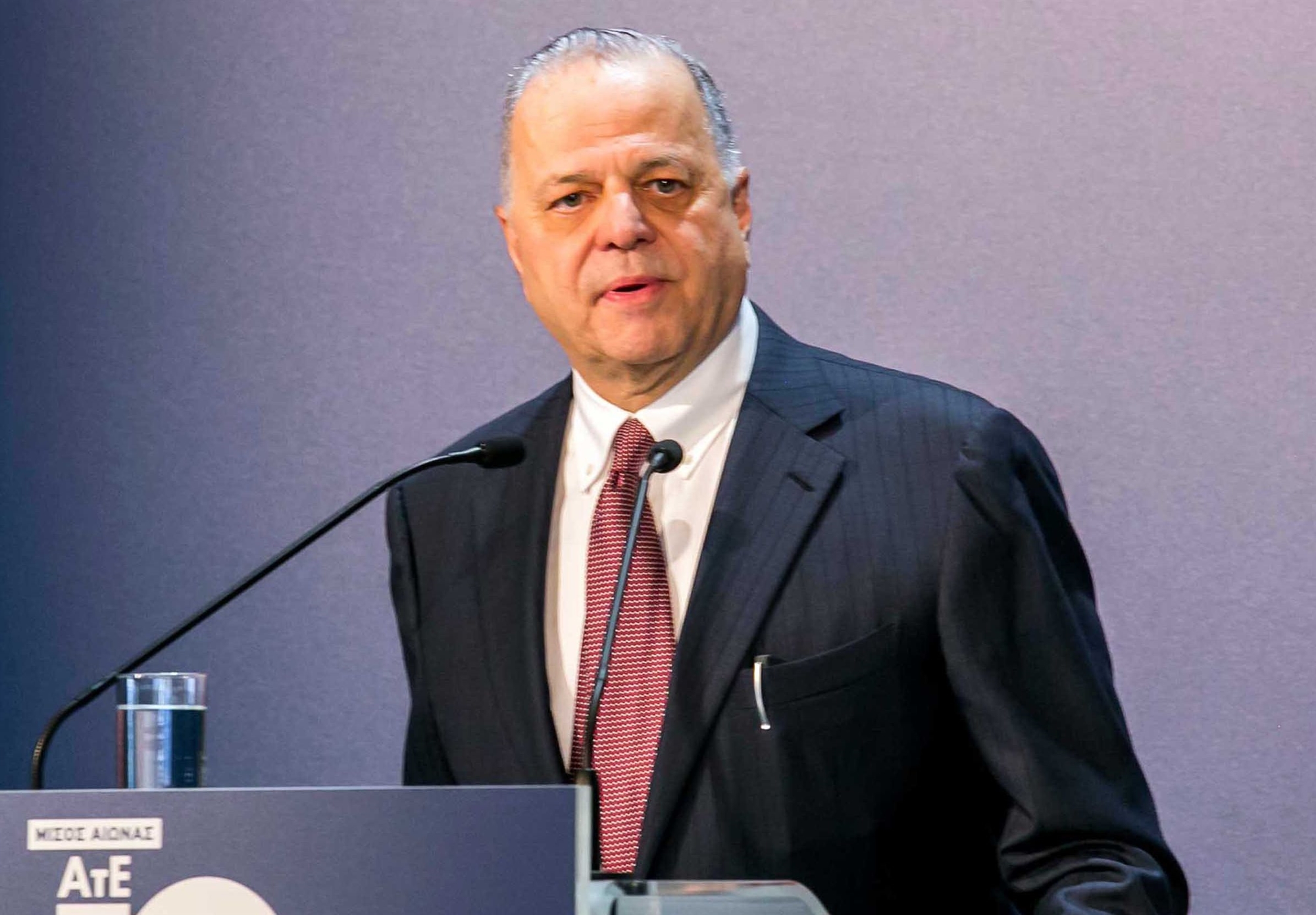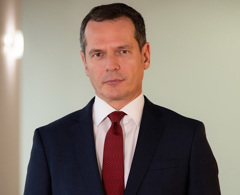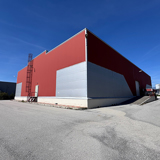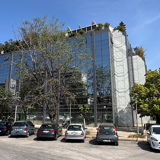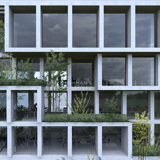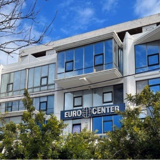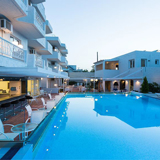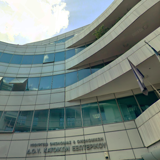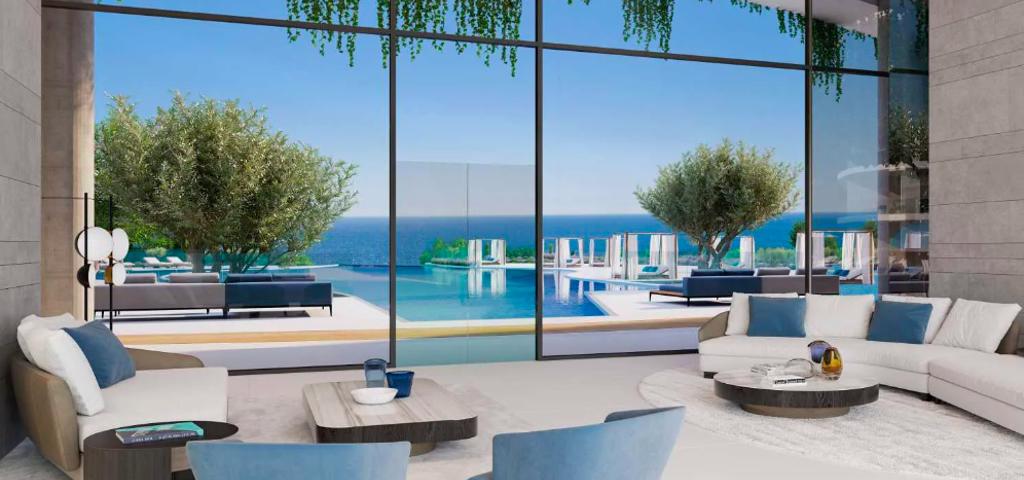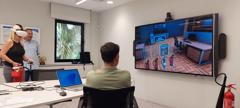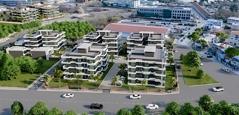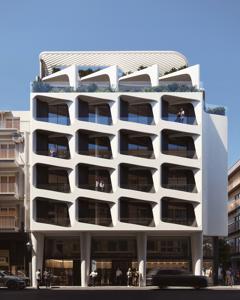TERNA is already on site and the overall project, including the surrounding area, is expected to be completed in the spring of 2026, while much earlier it will be handed over to the tenants for installation and completion of the internal layout works.
THE GRID office complex will be built on a plot of land of 16,100 sq.m. at the junction of Heimarra and Amarousiou-Chalandriou streets and will cover a total area of 61,500 sq.m., of which 26,400 sq.m. correspond to superstructure areas and the 35,100 sq.m. to underground spaces.
The complex consists of 2 Gama(Γ)-shaped buildings facing each other, forming a central garden with extensive vegetation. Each building consists of three distinct volumes, which are joined by “bridges”. In each building a solar atrium is created which is enclosed by the central entrance and the external staircases.
The exteriors are entirely clad with an energy shell, and the complex is expected to be certified to the highest level of LEED PLATINUM rating.
The distinguished architectural firm FOSTER + PARTNERS led the design of this project and HILL
International has undertaken the provision of management services throughout the project, design and
construction stages.
