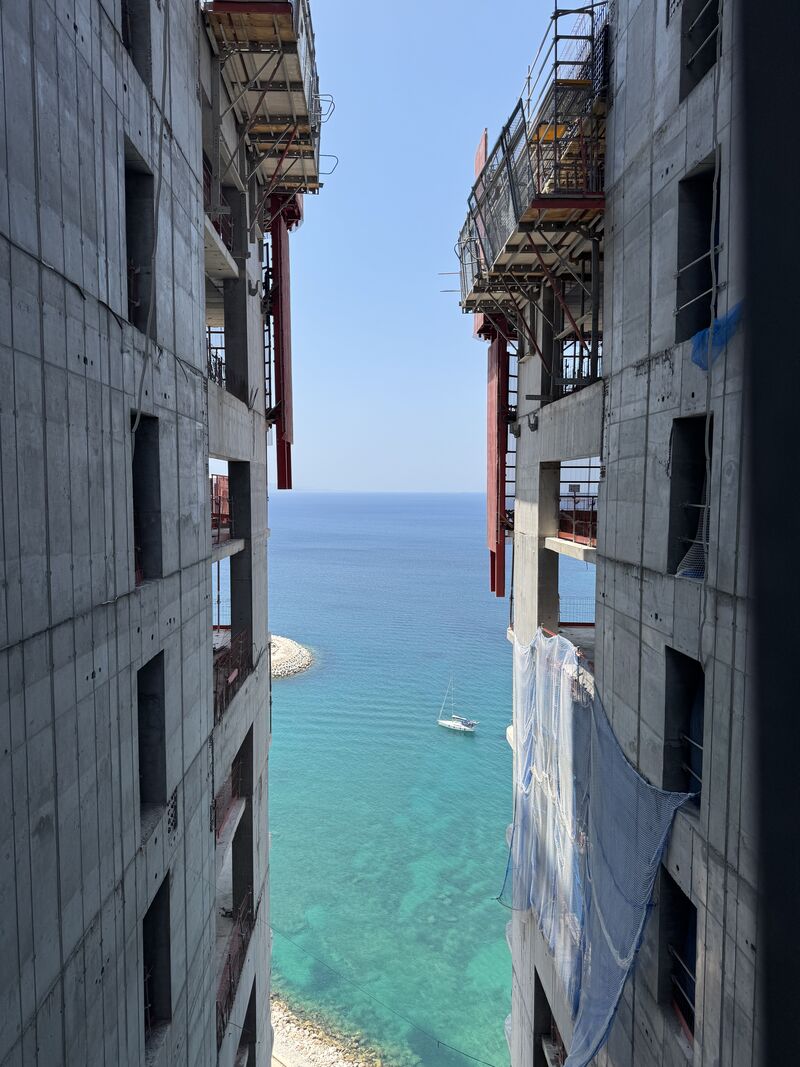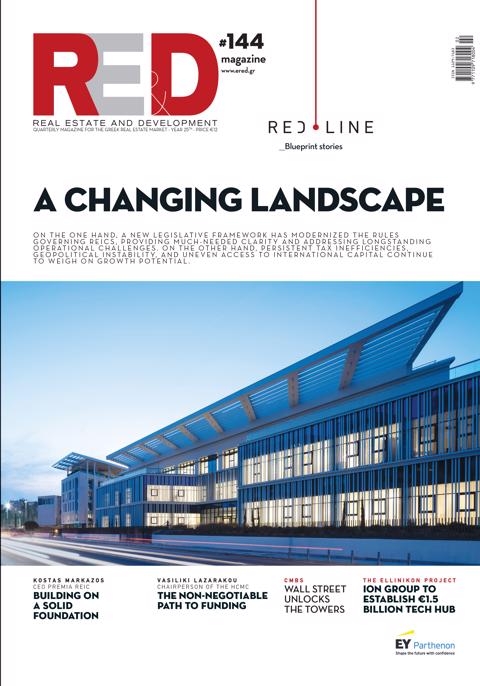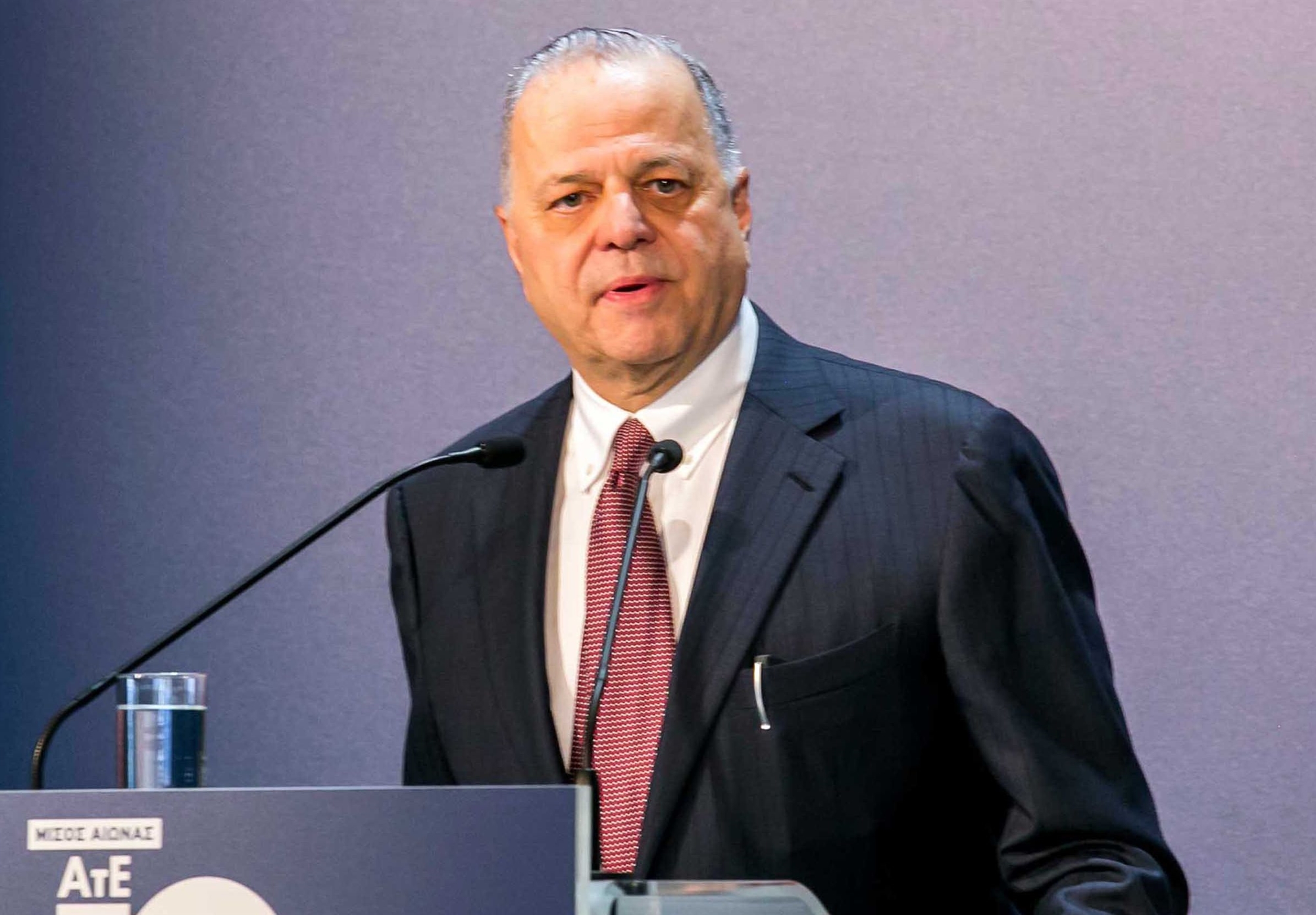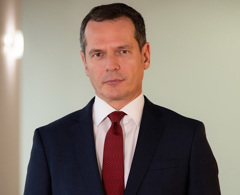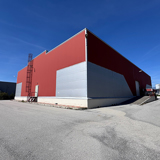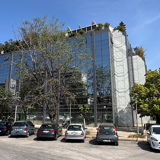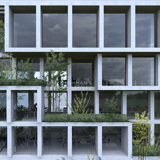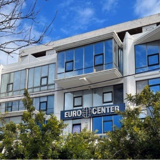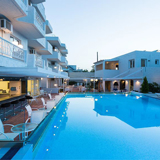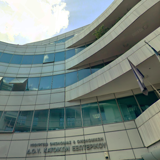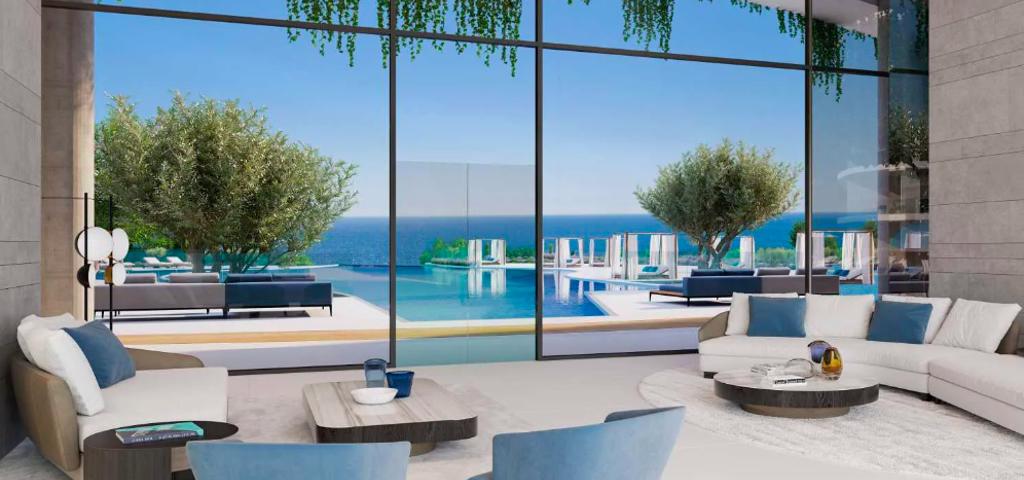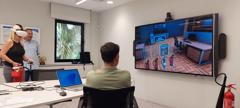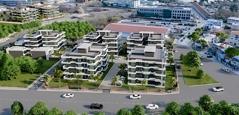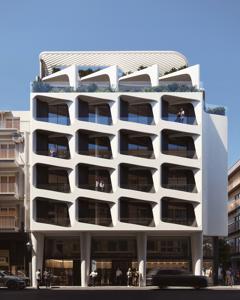Construction of the Riviera Tower, the iconic high-rise that will redefine the Athenian skyline, is now at an advanced stage. The building has already reached its 25th floor—halfway to its final height of 50 floors—making it the tallest structure in Greece as of today. Upon completion, the tower will stand 200 meters tall, ranking among the highest seafront residential and environmentally sustainable skyscrapers in Europe.
Meanwhile, construction work on the Riviera Galleria is progressing steadily. Part of the structure—specifically the first floor—is already visible from Poseidonos Avenue. The project is expected to be completed in the final quarter of 2026. Designed by renowned Japanese architect Kengo Kuma, the 22,000 sq.m. Riviera Galleria will become a new commercial and cultural destination, hosting a curated mix of premium Greek and international retail brands, along with high-end culinary offerings.
As part of the broader urban regeneration effort, special emphasis is being placed on the development of The Ellinikon Sports Park—a modern, open, and accessible sports facility. With a total area of 287,000 sq.m., it forms an integral part of the larger Ellinikon Park, which spans 2,000,000 sq.m. The park is expected to serve not only the neighboring municipalities but also the wider Attica region, offering cutting-edge sports infrastructure alongside wellness and recreational spaces.
Designed to meet international standards, the sports park will feature facilities for football, basketball, tennis, athletics (including throwing events and water-based disciplines), athlete accommodations, and open-air training zones. A portion of the facilities is scheduled to open by 2025, with full completion expected in 2026.
In parallel, a 500,000 sq.m. area located between the Experience Park and the Sports Park is being transformed into a cohesive natural landscape. This includes the integration of the former Olympic Canoe-Kayak venue and former aircraft hangars. A 14,600 sq.m. artificial lake is being created, surrounded by a 900-meter-long, 5-meter-wide pedestrian path. Two footbridges will span the lake, offering visitors immersive experiences, while additional tree-lined paths will enhance the connection with the natural environment. The planting of aquatic and moisture-tolerant species will not only support biodiversity but also act as a natural water filtration system. More than 10,000 trees are expected to be planted, making this a model for environmental restoration and the harmonious coexistence of nature and culture.
The latest project update also highlights LAMDA Development’s initiatives to restore and upgrade historic public sports facilities, particularly those built for the 2004 Olympic Games and left unused in recent years. In collaboration with public authorities, the company has undertaken full renovations of key venues, including the two indoor Olympic training facilities in Paiania, the Aquatic Training Center, the Weightlifting Training Hall, the OAKA Velodrome, and the facilities at the Olympic Village (including the air-supported dome and the swimming center). Renovations also extend to the Kapagerof Swimming Complex and the facilities at Mikrolimano in Piraeus. These interventions, with a total investment exceeding €20 million, were carried out with a strong focus on environmental sustainability and full accessibility for persons with disabilities.
