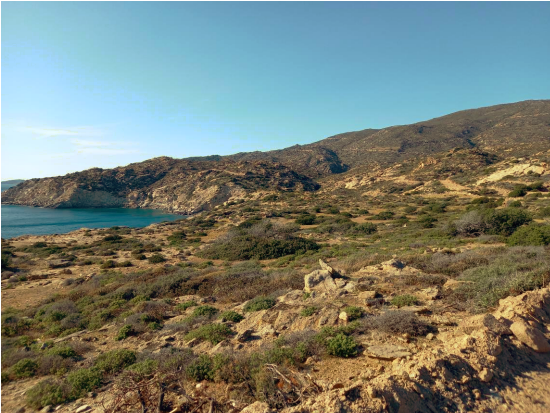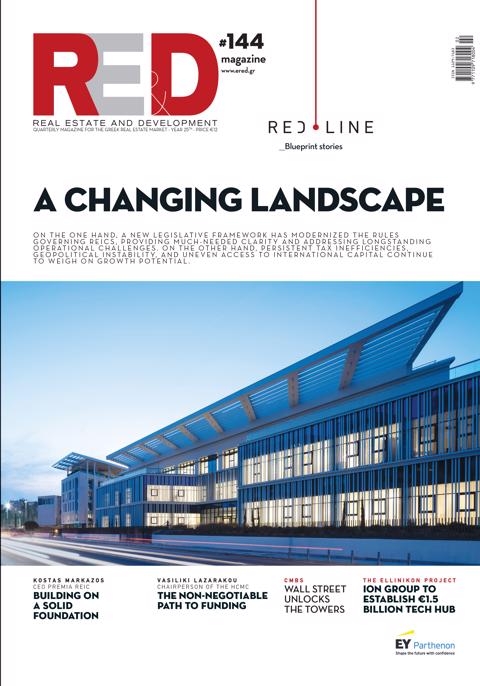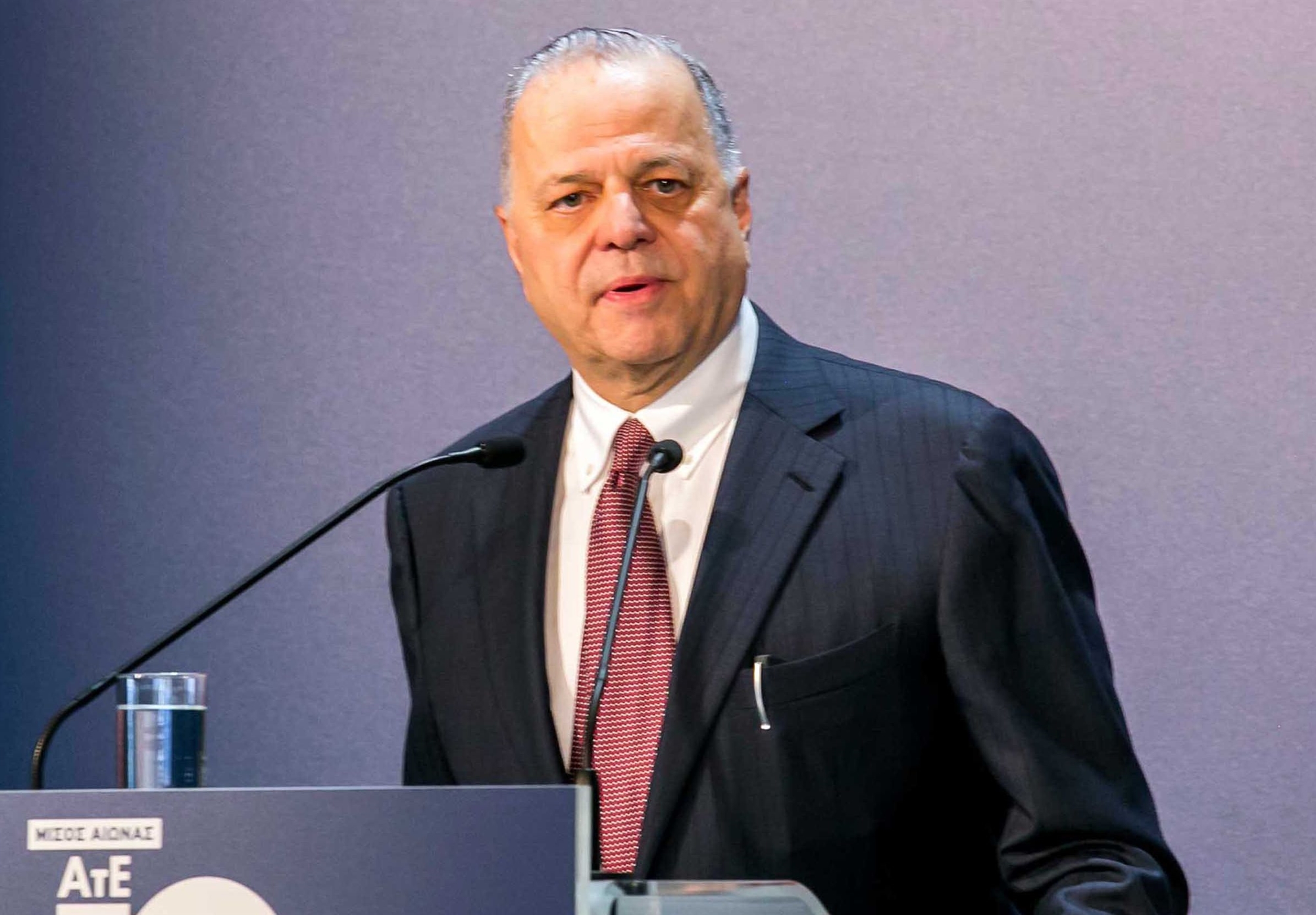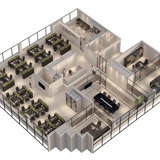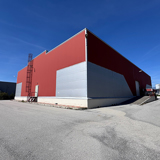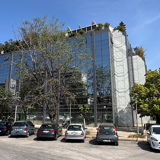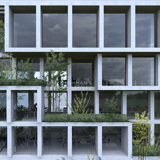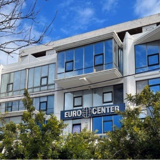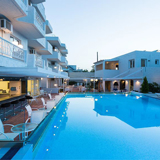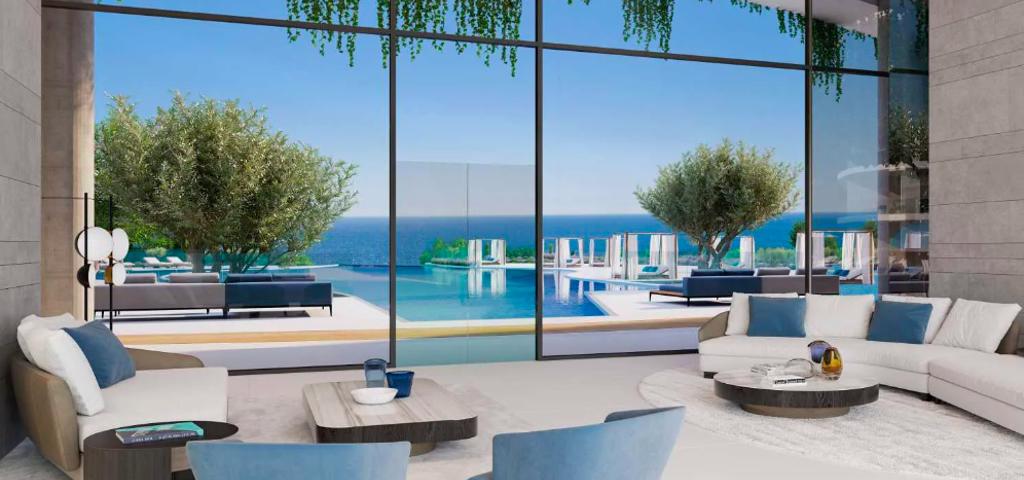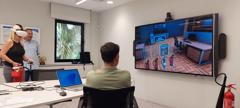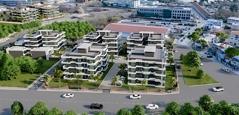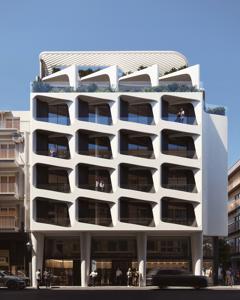This is the investment plan of Mr. Angelos Michalopoulos, an expatriate businessman, in the South west side next to the famous beach of Mylopotas where a five star boutique hotel and holiday homes will be built.
The Strategic Environmental Impact Study of the investment, which was put to public consultation, proposes the utilization of 394,428.17 sqm from the total area of 931 acres as the remaining 536,400.35 sqm include forest and grassland areas and were excluded from construction.
The area to be developed is divided into two Zones
Zone 1: "Holiday - Tourist Village". The area of the zone amounts to 227,506.34 sqm with SD 0.07 and will be built in 37 Holiday Homes of average size 400 sqm (13 Par. Houses of 300 sq.m. and 24 Par. Houses of 500 sq.m.).
Zone 2: "Tourism - Leisure". The area of the zone amounts to 166,921.83 sqm and it provides for special uses. The total construction, which is applied in Reception Zone 2: amounts to a maximum of 8,346.09 sqm of which 3,338.44 sqm concern the construction of a hotel with 84 beds and the remaining 5,007.65 sqm in 16 Tourist Furnished Houses of average size 350 sqm (7 TECs of 200 sq.m., 5 TECs of 300 sq.m. and 4 TECs of 500 sq.m.).
The area of 536,400.35 sqm protected areas include forest and grassland areas and allow nature-recreational activities (such as touring, hiking, horseback riding), use of existing roads and hiking trails, crossing of underground infrastructure networks, open water reservoir, open reservoir in case required for the functionality of the investment.
The architectural composition of the main tourist facilities of the five star Hotel, reception areas, SPA, etc. is based on the creation of "soft" independent building volumes, arranged around open courtyards, to avoid the creation of a compact building volume that would be an insult to the calm and "sensitive" natural landscape, and in Cycladic architecture. Respectively, the houses that are served by the main tourist facilities, are located in neighborhoods / pockets of Cycladic architecture.
The basic principles of architectural design follow the morphology of Cycladic architecture, with roofs and not roofs, cubic volumes at various levels adapted to the terrain, creation of semi-outdoor shading areas for protection from intense sunlight, use of stone materials, plaster , etc.
