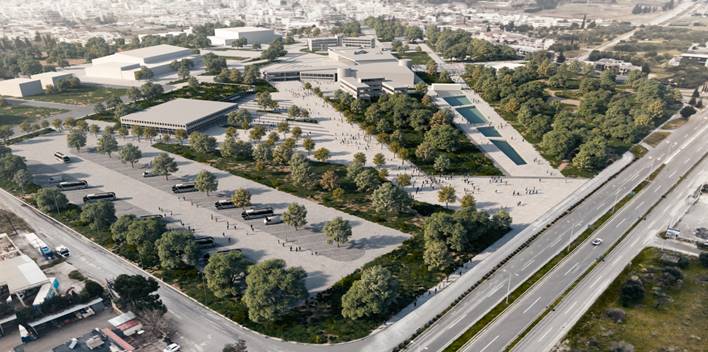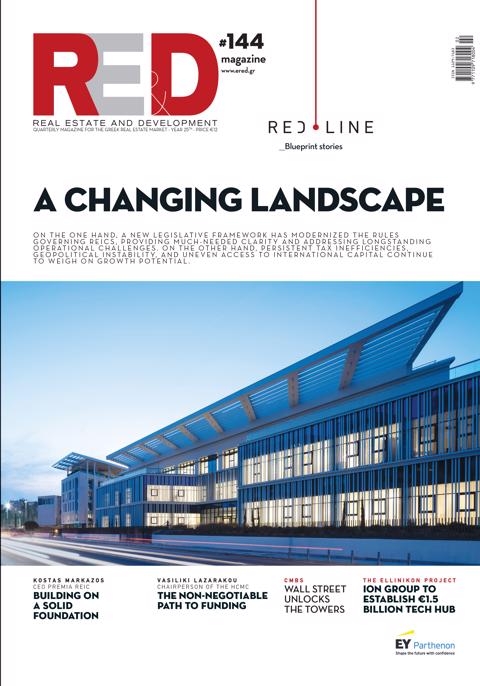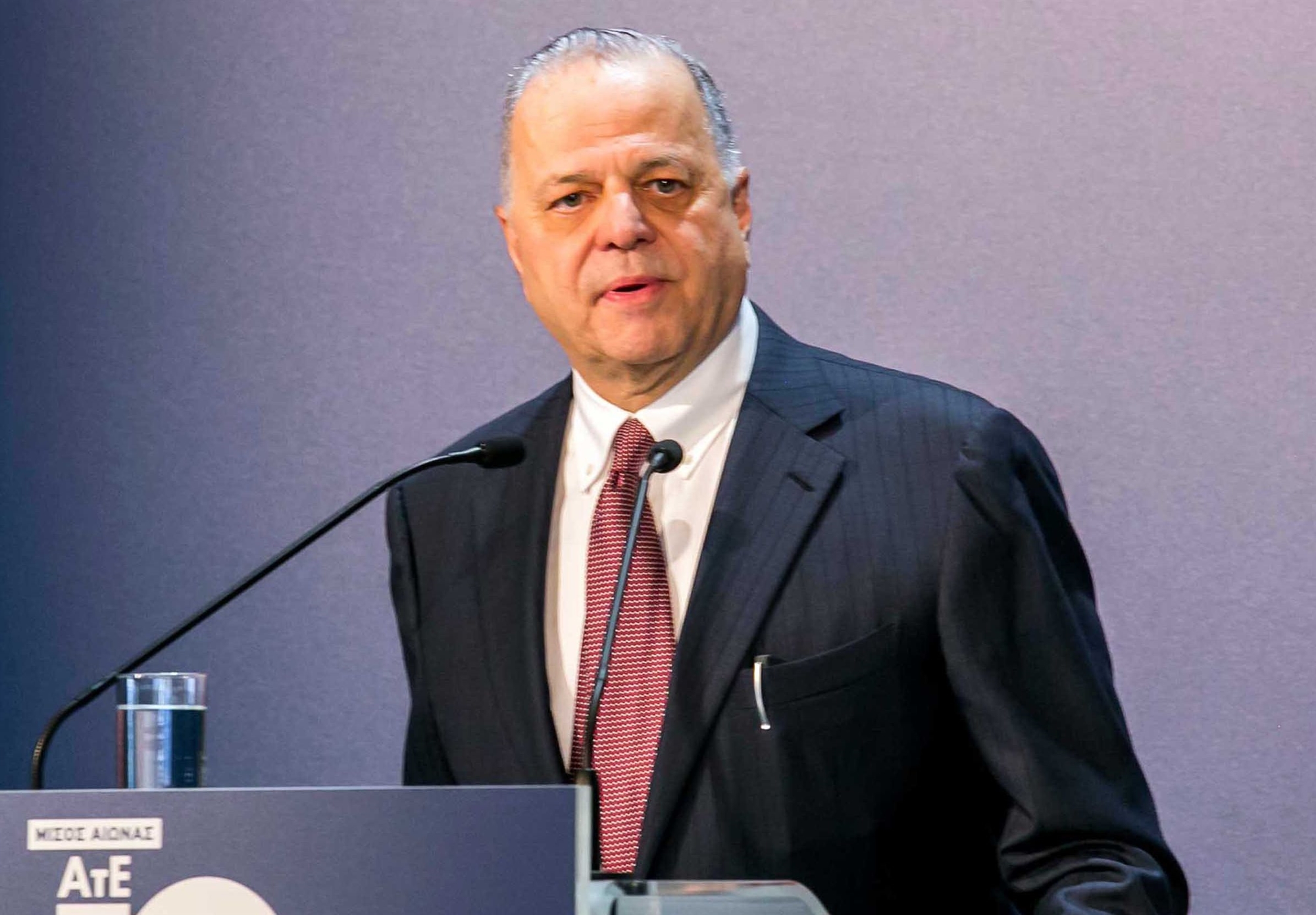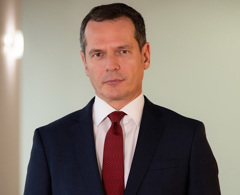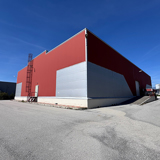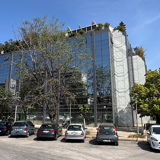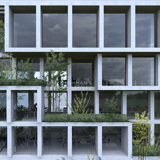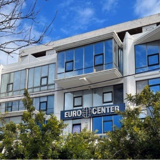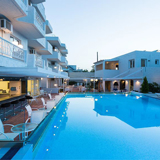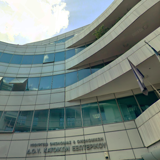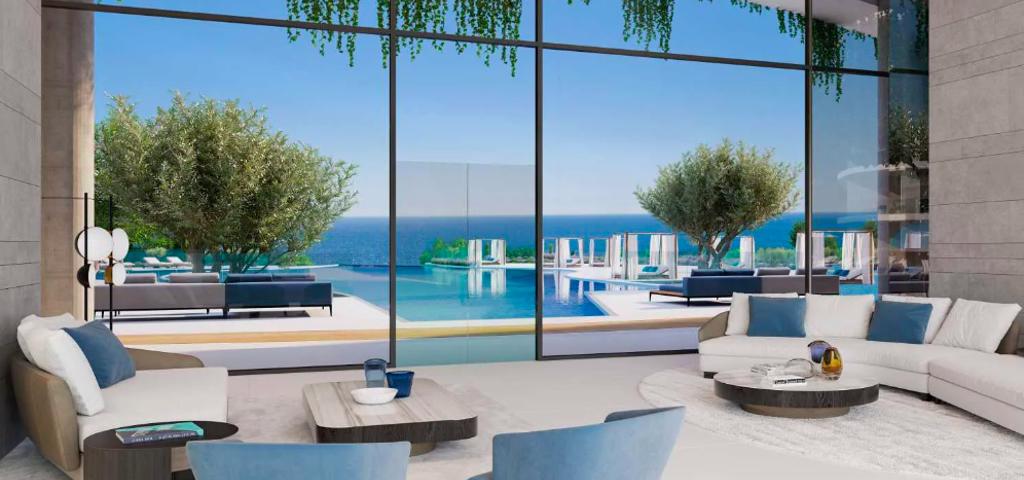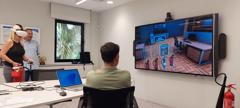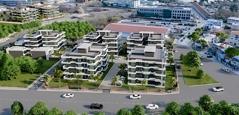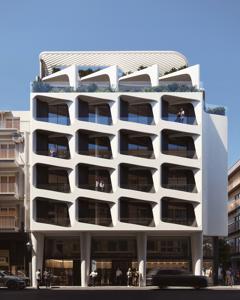Sources familiar with the Chamber of Fthiotida told ered.gr, that the master plan of the Municipality and the Region is still in its initial stage and after the study it is expected to decide the details such as which parts of the project could be included in the NSRF program and which may public-private partnership (PPP) projects.
Last week, the new Board of Directors of the Development Societe Anonyme, which is responsible for this project, met. The 5-member body called "Body of Administration, Management and Utilization of Real Estate and Facilities of the Panhellenic Exhibition of Lamia Development Societe Anonyme OTA." and consists of representatives of its shareholders, the Municipality of Lamia, the Region of Central Greece and the Chamber of Fthiotida.
The Mayor of Lamia Thymios Karaiskos commented that Dimand's presence makes the master plan of the Municipality more feasible as the feasibility study on the proposals of the Municipal Authority and the bodies that participated in the consultation, which will be submitted by the company and which will come for voting. to the Municipal Council no later than the first ten days of March will essentially pave the way for the financing of the development plan of PEL and in general of the development of southern Lamia.
the Master Plan
With the Master Plan, the Municipality of Lamia, in collaboration with the Region of Central Greece, promotes the idea of developing a multicenter of culture, sports, tourism and innovation of regional and national scope, with the following uses:
- Tourism (Hotel of high standards, with a capacity of 100-150 beds, for the reception of exhibition, conference and professional tourism).
- Support, reception and hosting of mega events in a special area.
- Trade Fair (Trade Fair Administration Building and Exhibition Spaces).
- Education, Research and Innovation, Culture and Entrepreneurship (Training and Research Center and Conference Center).
- Sports and Recreation (Sports Facilities, Theme Park and Museum).
- Green areas.
- Parking spaces.
It is noted that the Master Plan does not only concern the area of the Panhellenic Exhibition of Lamia, with an area of 167,450 sqm, but also the wider area, the three consecutive building blocks, the OT 627 (PEL area), the OT 1170 ( Area of existing Sports Facilities of Chalkiopoulo Gymnasium, Indoor Swimming Pool and outdoor courts), OT 1149 (Parking Space).
Thus the total space of the area under refurbishment is 223,390 sqm approximately (167,450 sqm property of PEL and 55,940 sqm the OT Sports Facilities).
