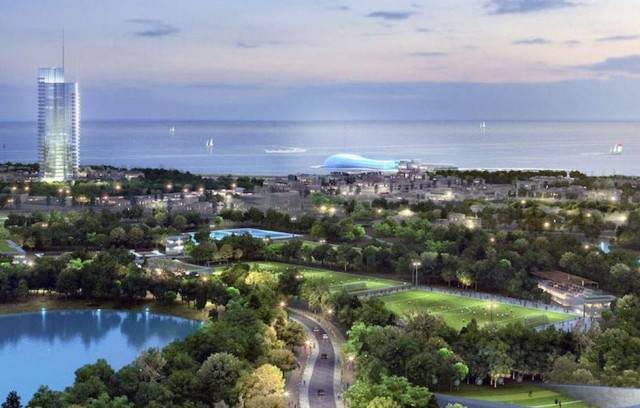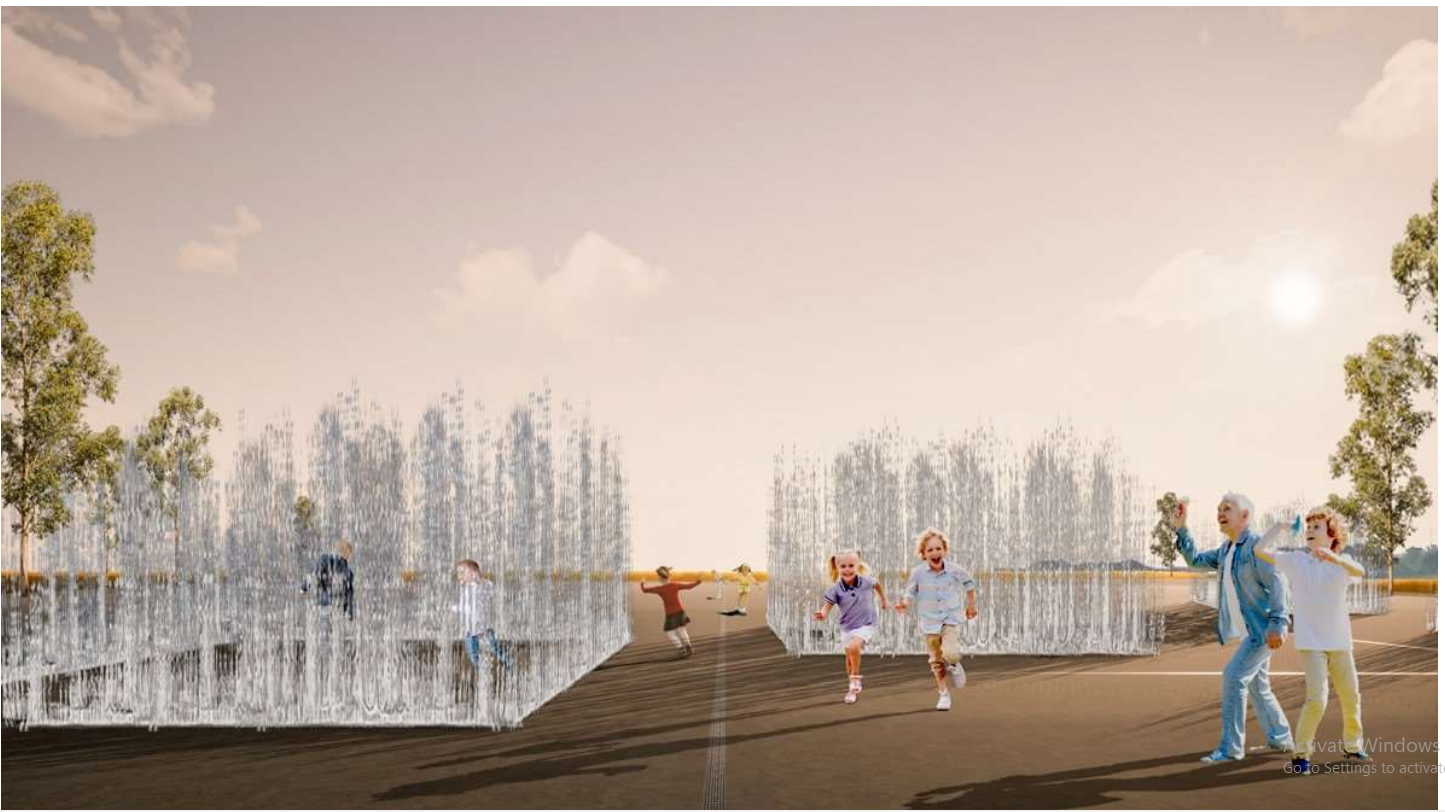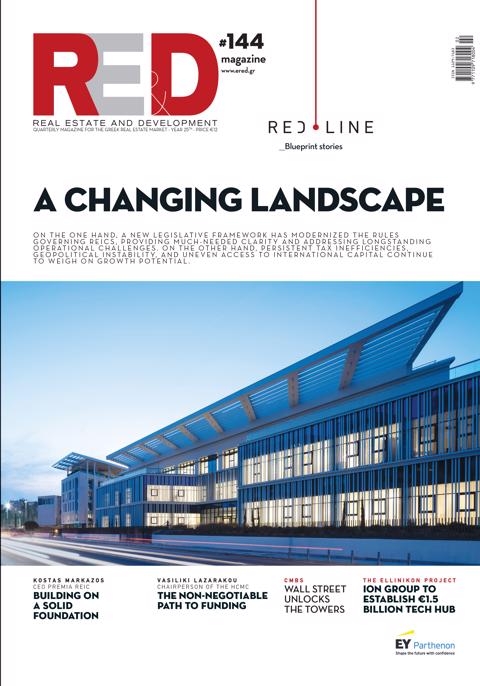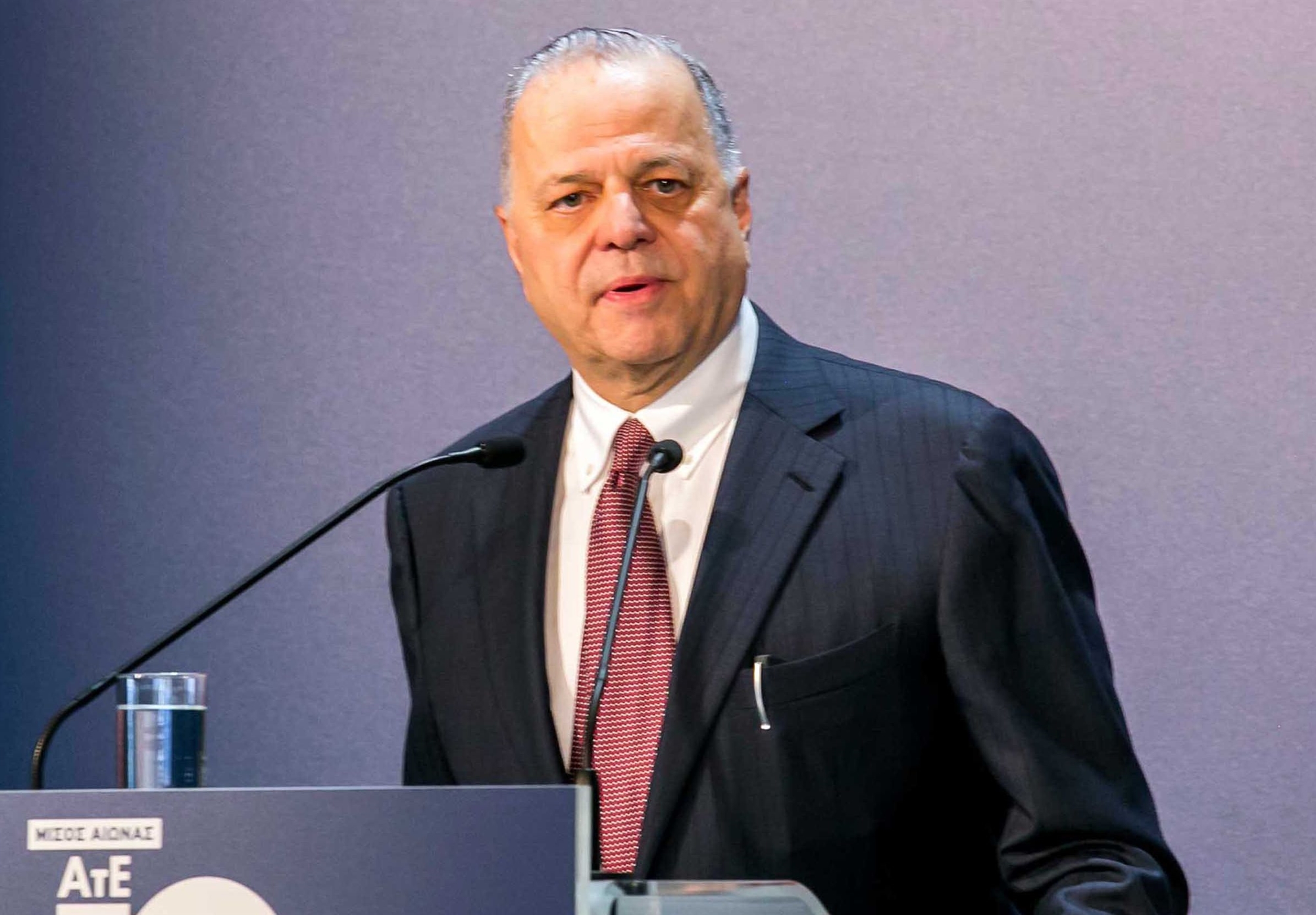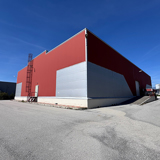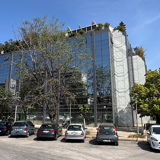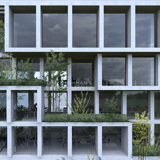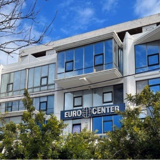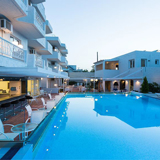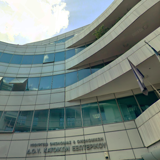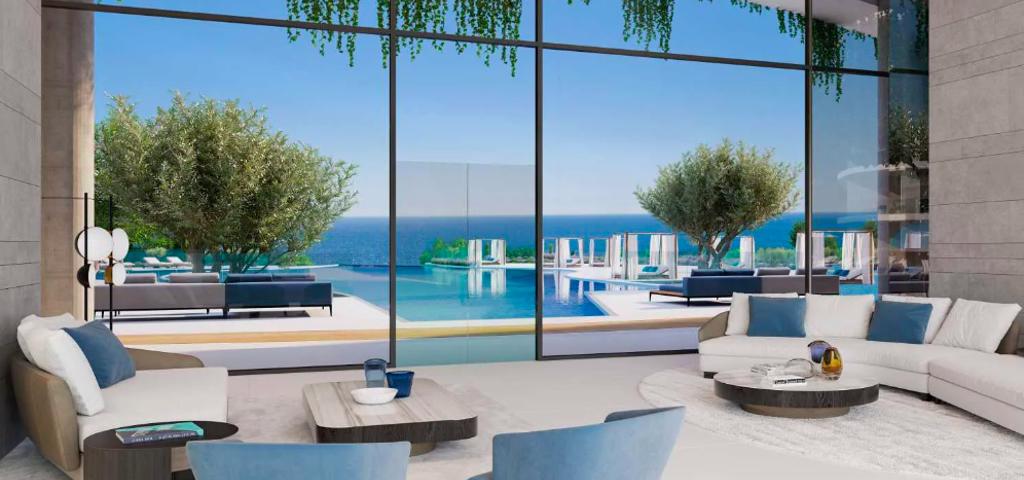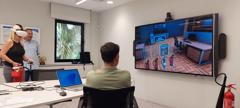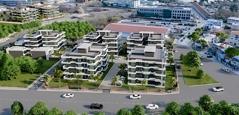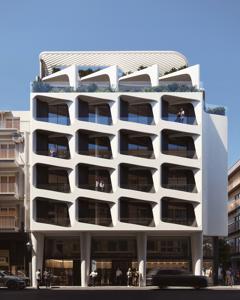The new study referes to reducing the construction expansion within the A1 Building unit, as more emphasis is been given to the natural solutions and the local character of the park, as well as to functional improvements.
In particular, the coverage, construction and volume are being reduced due to the abolition of the shelter in square D (Water Square), the 2 buildings - information points, and the three Observatories. The absolutely necessary constructions for the operation of the Park are preserved. It is thus reduced: the realized coverage, from 1,378.03sqm to 389.40sqm, the realized construction from 4,800sqm to 389,40sqm and the realized construction volume (from 7,370.39cubic metres to 1,751.91cubic metres).
There are only two buildings left, the Info Point - Reception - (Info Point) which includes a first aid clinic. Also, the Auxiliary Building is modified for the better coverage of the needs of the uses that it houses, as well as the morphology of the Information Point for reasons of better integration in the landscape.
The Water Square, with an area of 3,650sqm will be one of the most modern fountains - "water toys". It will occupy a large part of square D but when it is not working, it will leave the square free for other uses. Overall throughout the study, priority is given to the preservation, recycling and reuse of existing materials.
