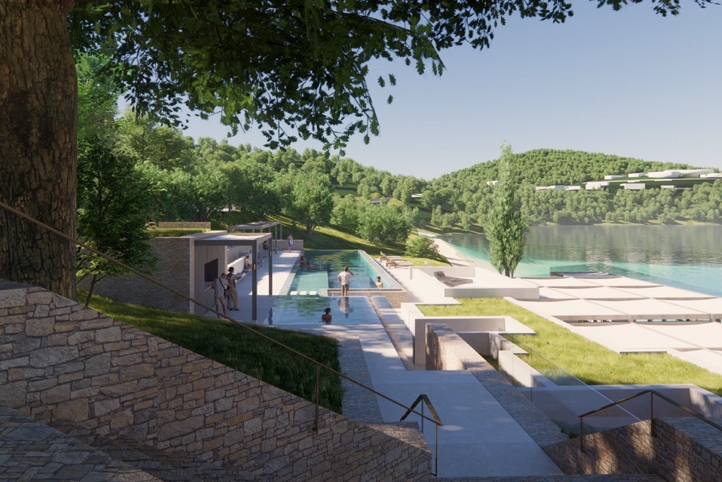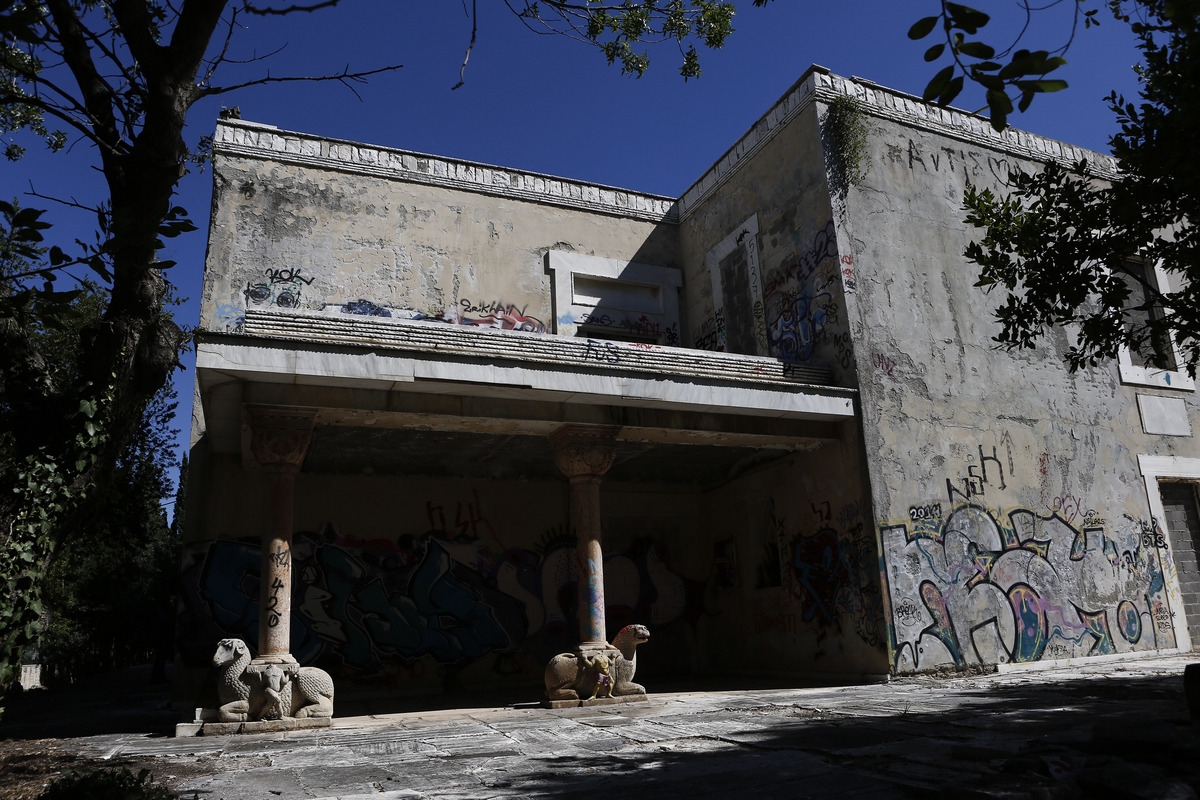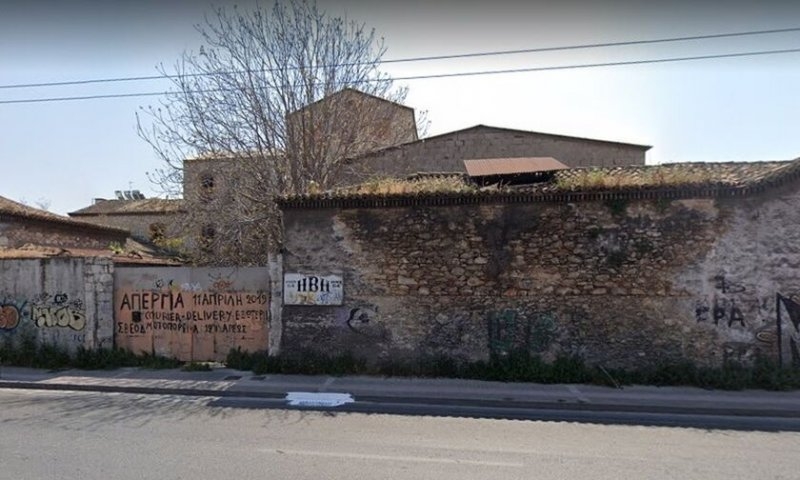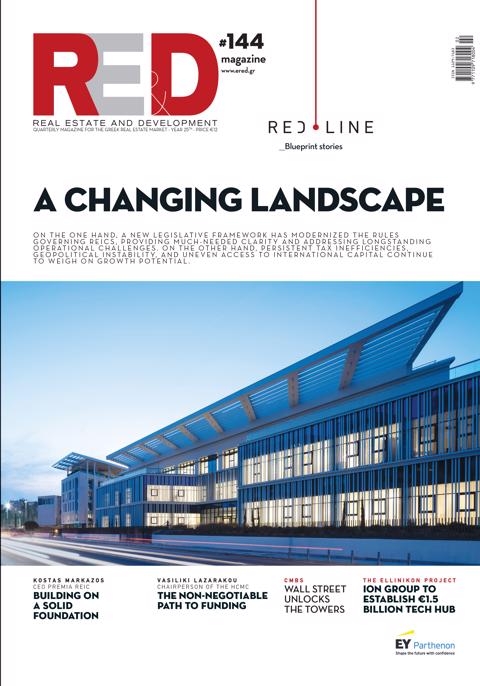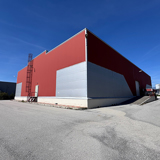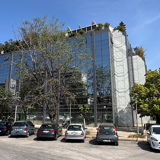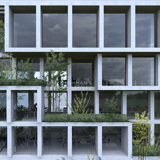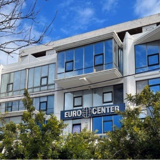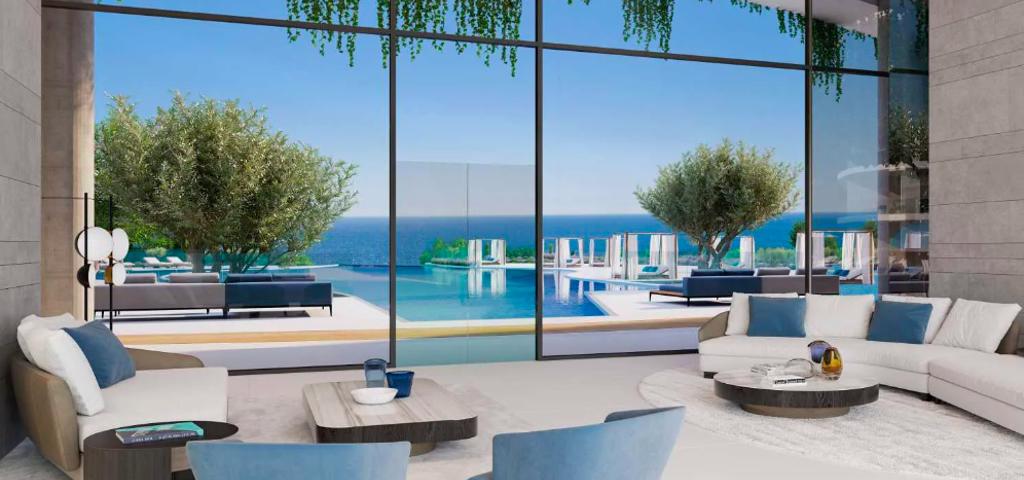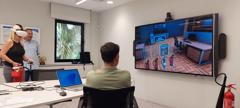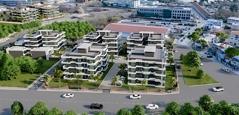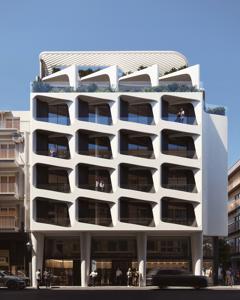In particular, the Council approved the architectural study of the
tourist unit developed by the Russian tycoon Rimbolovlev in Scorpio, the
architectural study for the restoration and remodeling of Villa Iola in
Agia Paraskevi, and a study concerning changes in the areas of the
listed buildings of the IVI winery, which include the construction of a
new building at a distance of 10 meters from the existing listed
complex.
1. Architectural study for the Luxury Tourist VIP EXCLUSIVE CLUB Unit project in Scorpio Island
It concerns the design of a luxury tourist VIP Exclusive Club unit in
Scorpio, in the context of the implementation of the respective
investment strategy, owned by the Company "Mycenae SA".
According to the architectural study, 9 "building units" are envisaged.
The 1st includes the main tourist complex with presidential suite, the
existing Pink House building as well as villas of the main tourist
complex. The 2nd includes the so-called "remote villas", the 3rd
Multipurpose Center and Sports Facilities, centrally located in Scorpio,
at the point where sports facilities already existed in the past on the
island. The 4th, respectively, bathers service facilities of the east
beach (constitute an existing building unit, which are expanding). The
5th includes the manager's villa, near the helipad, where a new waiting
area is expected to be created, replacing the existing structure that is
being demolished. The 6th building unit includes existing and new
buildings, the 7th concerns the new Equestrian Center in the
southwestern part of the island, the 8th is ralated to the Hill House,
at a point that allows unobstructed views of the open horizon and the
surrounding islands and finally the 9th building unit includes the
Amphitheater, as a place for events.
Based on the architectural study, bathing service facilities for the
south beach, a port facility - named "Christina" -, a helipad, a farm, a
church, agricultural crops, the "Panagitsa Pier" and a greenhouse are
also planned. The principles of bioclimatic design are adopted
throughout the investment plan.
2. Change of use concerning IOLA Villa in Agia Paraskevi
It concerns the architectural Study for the reuse of Iola Villa in Agia
Paraskevi and its Conversion into an Iola Cultural Center and Museum.
In 1998 the house was designated a protected historical school and in
2000 the whole area was considered a "Center of Cultural Activities",
based on a P.D. for an outdoor sculpture studio.
According to the study, 9 exhibition rooms are being set up and the
operation is planned: a multi-purpose hall (theater, cinema, events), a
library, a classroom on the themes of history, contemporary art and
technology, a space - multidisciplinary room for research on digital
painting, sculpture, use of 3D printing, photo analysis, etc.
Τhe project also includes small guest houses for artists, a meeting
room, a canteen-reception. It is emphasized that throughout the
building, accessibility for the disabled has been provided, while the
study includes the complete restoration of the damages inside and
outside the Iola villa.
3. Modification of the
approved street plan of the Municipality of Piraeus, in N. Faliro, for
the determination of uses in a property where the preserved building
complex of the IVI winery is located.
This is the modification of the approved street plan of Piraeus for the
determination of uses of administration, offices, catering, leisure,
tourist accommodation, public gathering places, cultural facilities and
residence, in a property, where the preserved building complex of the
IHI winery in Neo Faliro exists.
In particular, the location of a new building at a distance of at least 10 meters from the existing listed complex is envisaged.
As the ministry points out, Piraeus Street, as a development axis of
metropolitan radiation, is offered for cultural functions and leisure
activities, while Piraeus as a metropolitan center aims -among other
things- to develop tourism uses, stimulate activities of the tertiary
sector, strengthen entrepreneurship as well as the location of hotels
and tourist infrastructure, in combination with the development of
cultural and thematic tourism.
