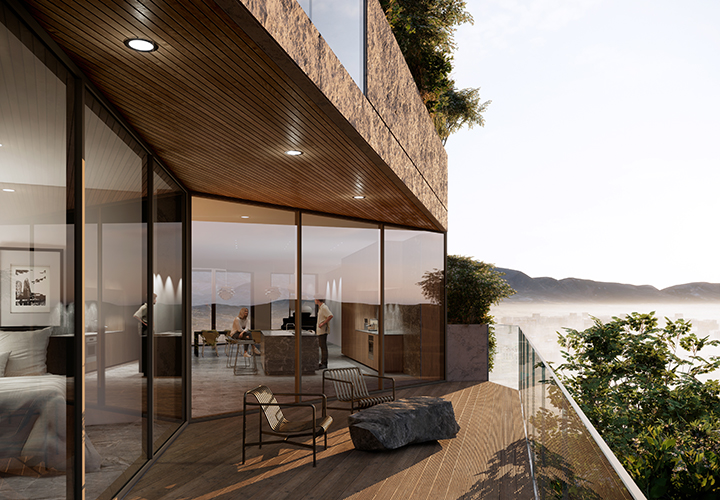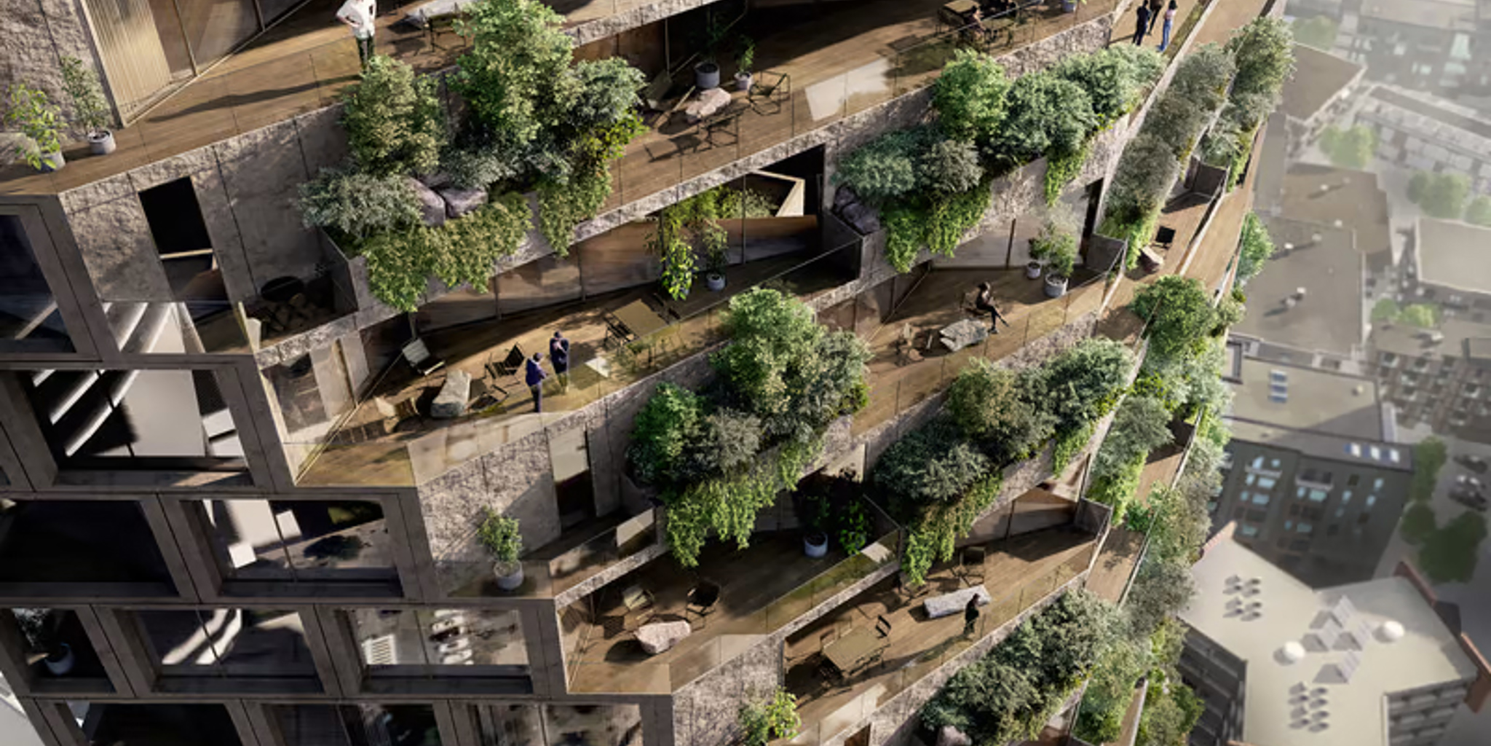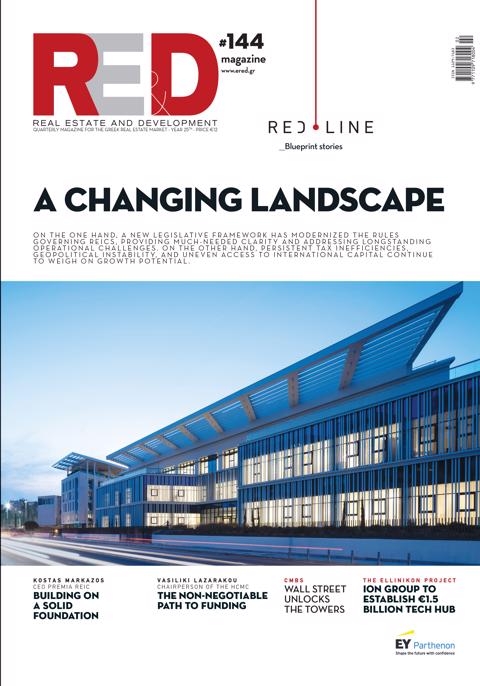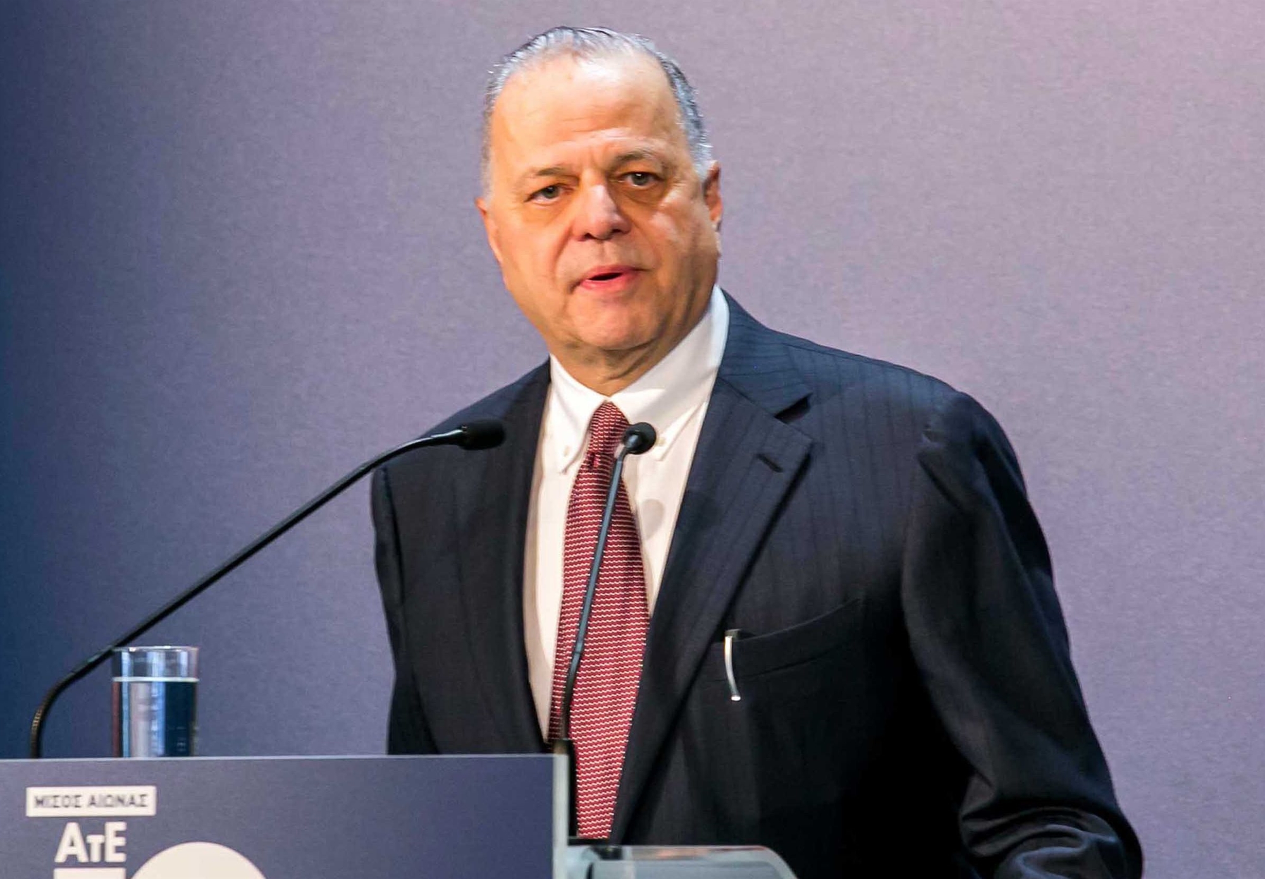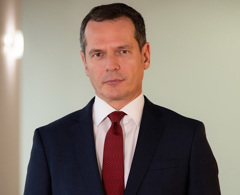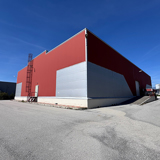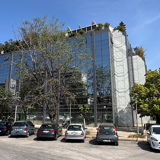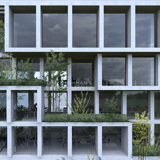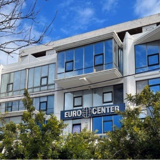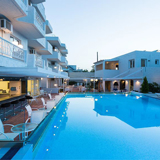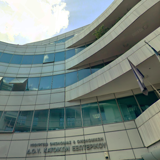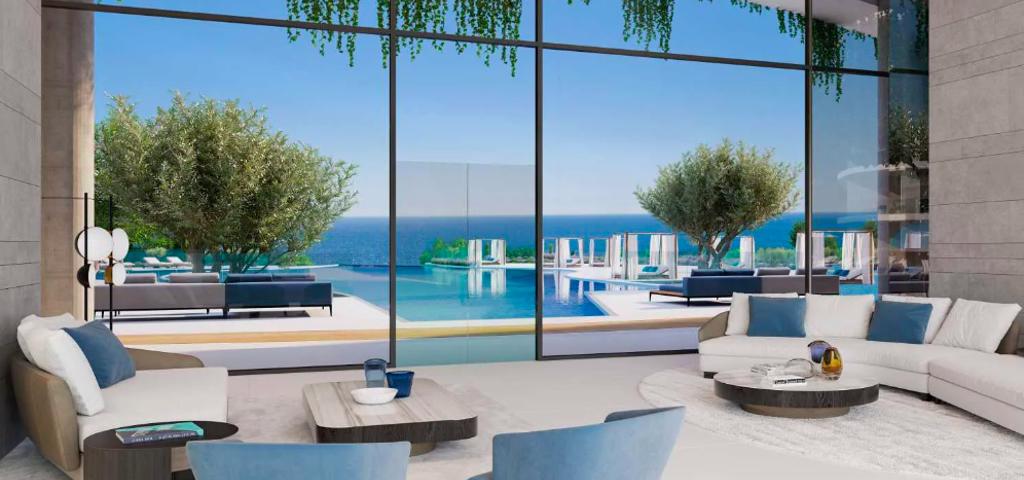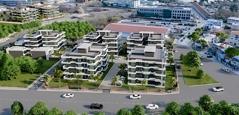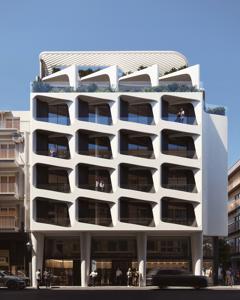“Mount Tirana” will contain 70,000 sq m of floor space, and will combine housing, offices, shops and restaurants, as well as a boutique hotel.
Inspired by the Albanian mountains, the tower’s staggered façade will be punctuated with greenery and will form the silhouette of a chess queen.
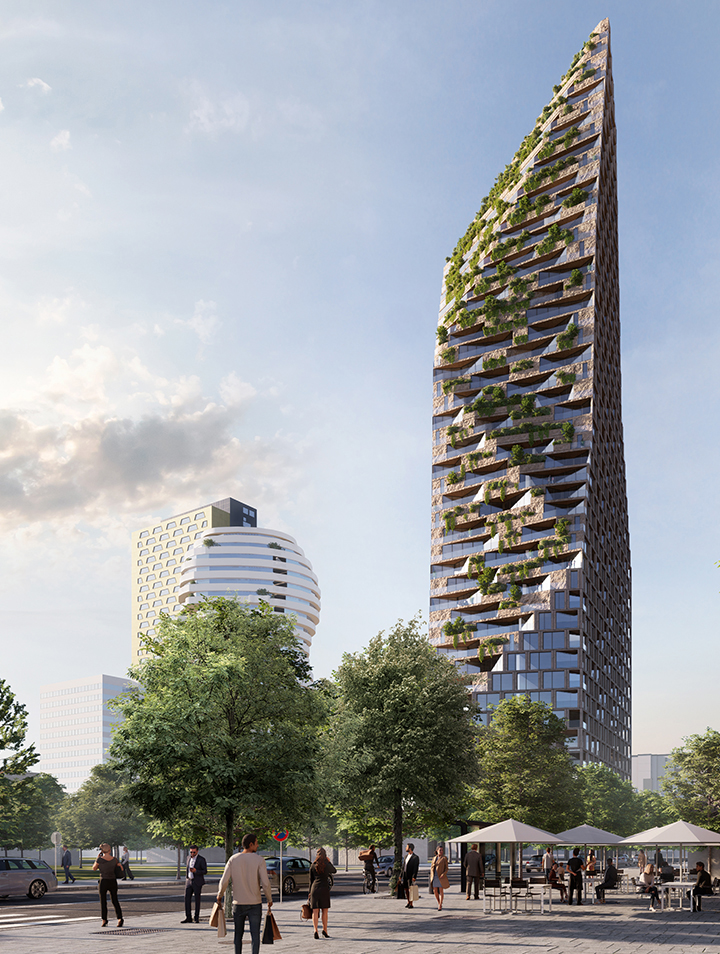
Mount Tirana will become the tallest building in the country, taking over from MVRDV’s 140m Downtown One, which was announced in 2019.
That design will have a pixelated façade representing a map of the country, with each cantilevered home or office representing a town or village.
A jury comprising the Albanian Prime Minister, Tirana’s mayor, architects and client Nova Construction 2012 selected Cebra’s design.

The mixed use building will comprise residences, office space, a boutique hotel, parking lots, as well as restaurants and cafes on the lower floors.
