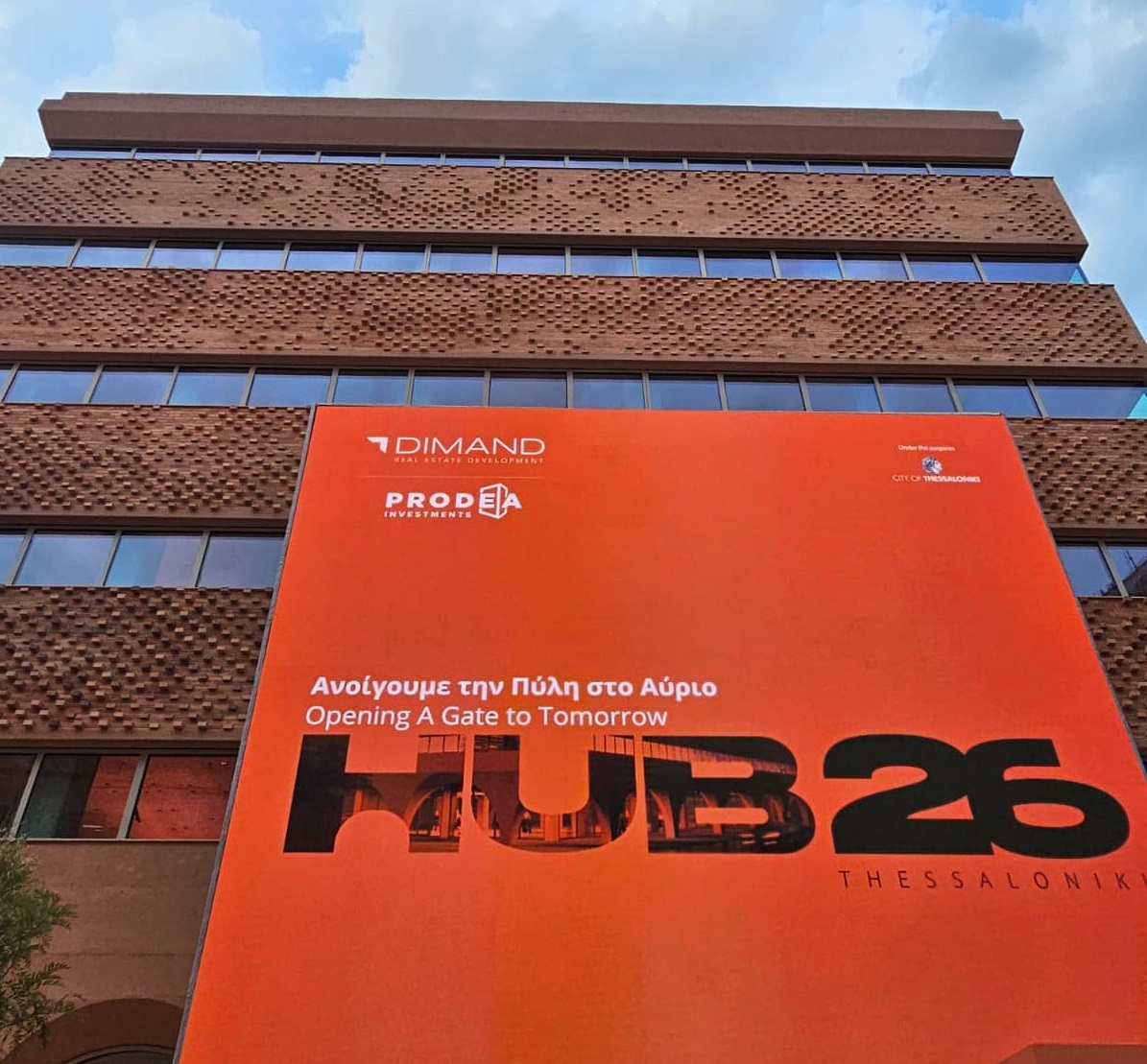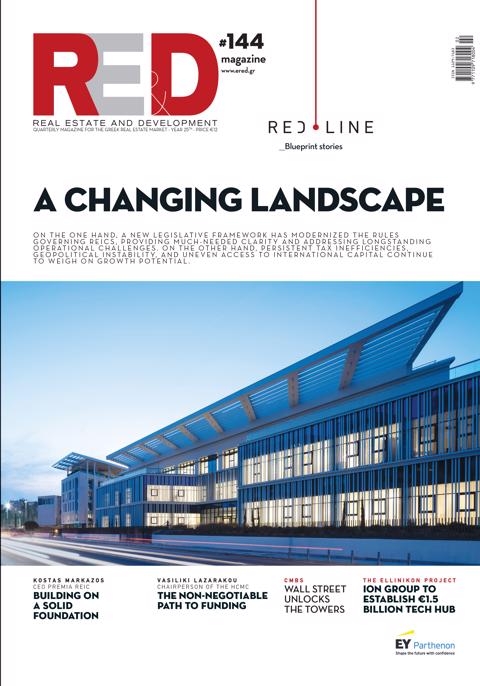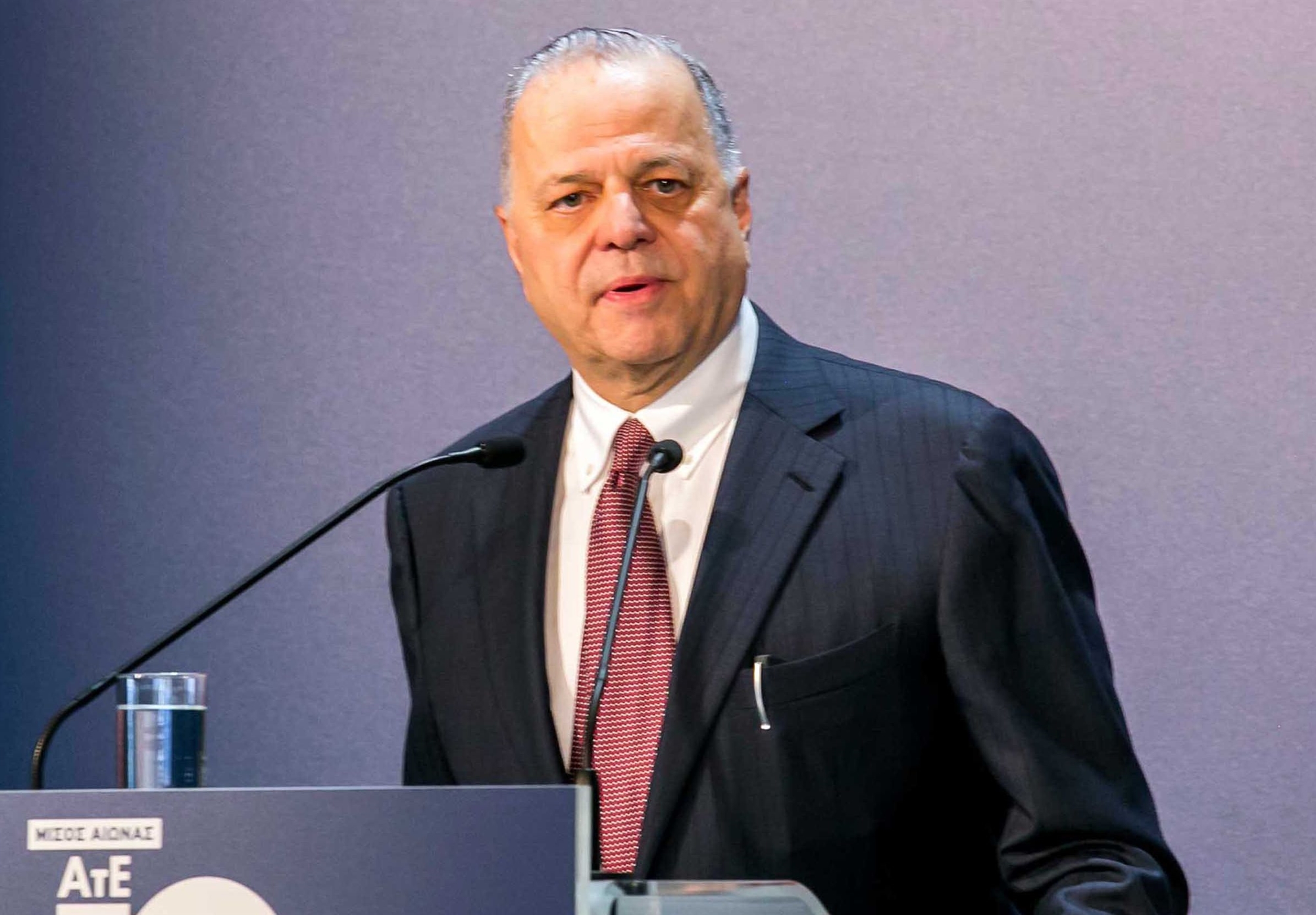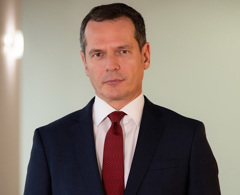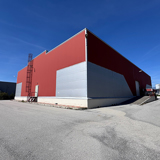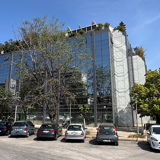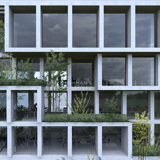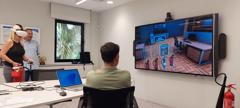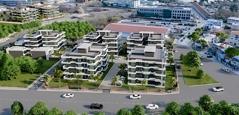The project refers to the development of a new office complex, on a property with a total area of 7,704 sq.m., consisting of four buildings, with two levels of 230 underground parking spaces and auxiliary spaces with the total area of superstructure and basements reaching 31,000 sq.m. The complex is aiming for LEED Gold certification.
Developed by Ourania A.E., a joint venture of DIMAND and PRODEA Investments -with a participation rate of 65% and 35% respectively-, while its design has been undertaken by the architectural firm Divercity Architects.
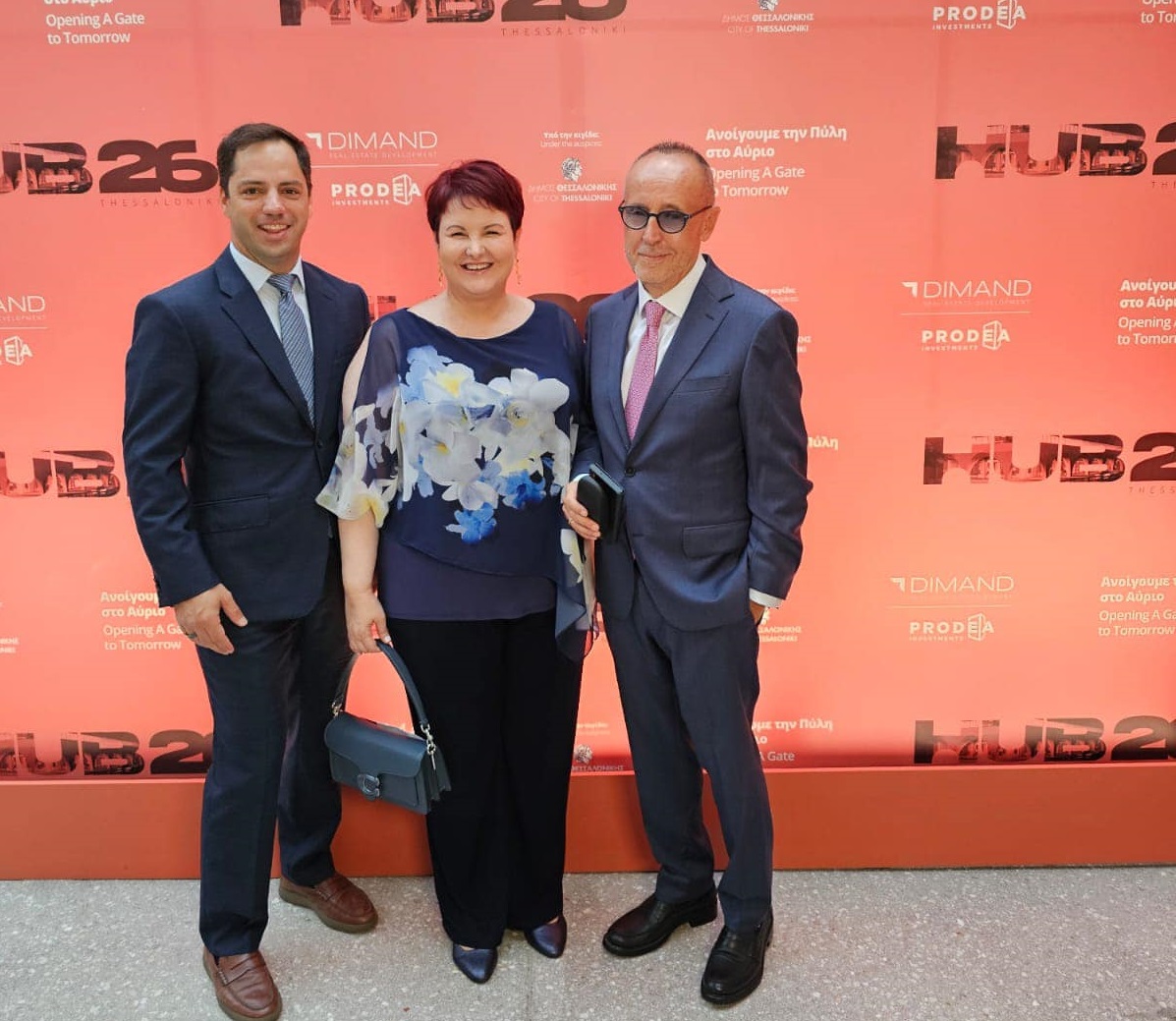
The HUB 26 office complex is located at the western gateway of Thessaloniki, on an adjacent plot to the new facilities of the Black Sea Trade and Development Bank and opposite the former FIX brewery.
The project involves the creation of a new office complex on a property with a total area of 7,704 sq.m., consisting of four buildings, with two levels of 230 underground parking spaces and auxiliary areas. The total above-ground and underground floor area reaches 31,000 sq.m. The complex aims for LEED Gold certification.
