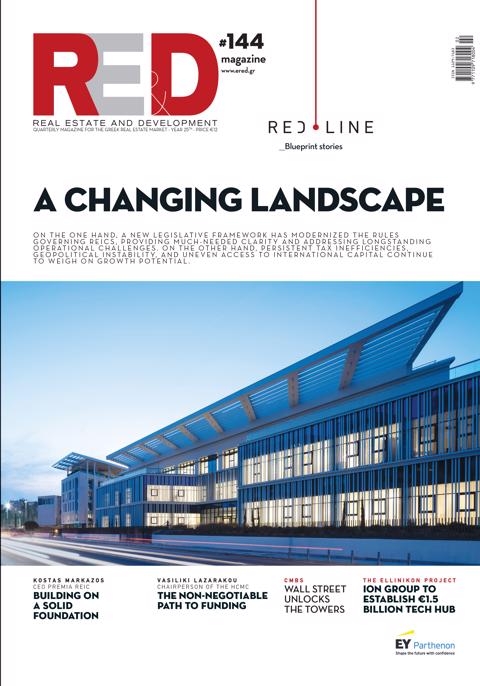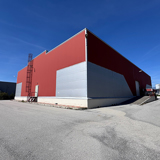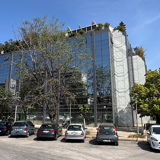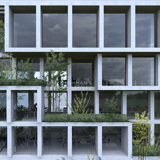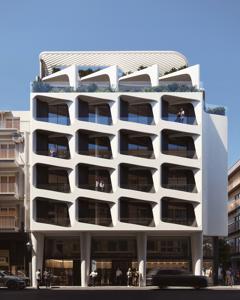The changes referring in particular to :
1. Building permits pre-approval process
Amendment par. 1 of article 35 of law 4495/2017
The pre-approval procedure for the issuance of a building permit is optional and concerns each category of permit issuance of article 36. The pre-approval procedure for the revision permit is mandatory, if it concerns a change of the urban sizes of coverage, construction and volume. ".
2. Building permits control procedure
Amendment par. 2 of article 38 of law 4495/2017
In case b) of par. 2 of article 38 of law 4495/2017 (A '167), on building permits that are excluded from pre-approval, the categories of permits 1 and 2 are added, their submitted electronic data are provided and par. 2 is worded as follows: '2. Building permits, depending on the category to which they belong, are issued as follows:
a) The permits that fall under the method of issuance of Categories 1, 2 and 3 with pre-approval of article 36 are issued automatically, after the electronic submission of the file with the required supporting documents and the necessary studies, provided in article 40. The building permit number which is published electronically, is posted on the internet without delay and the construction works are allowed to start. The above checks are carried out within three (3) working days from the date of submission of the file.
b. The licenses that fall under the method of issuance of Categories 1, 2 and 3 without pre-approval of article 36, are issued automatically, after the electronic submission of the file with the required supporting documents and the necessary studies, provided in article 40.
The building permit number that is issued electronically is posted on the internet without delay and construction work is allowed to begin. The competent Y.DOM. must carry out a sample check of the legality of the submitted studies and data, at a rate of at least thirty percent (30%) of the building permits granted by the above procedure. The obligatory sampling check is carried out every six months for the licenses of the previous semester ".
3. Coverage chart
Amendment par. 3 of article 39 of law 4495/2017
The coverage chart is submitted on a scale of 1: 100 or 1: 200 or 1: 500 and includes:
a) The plot or field with its dimensions and area, contour of the building to be built geometrically defined, unambiguously defined with rectangular coordinates in the state coordinate system.
b) The calculations of the allowed and realized coverage, the maximum allowed height, the realized volume of the building, the volume factor of exploitation, the lateral and rear distances and the calculation of the needs in parking spaces.
c) The contours of the levels of the building, basement and above ground, their dimensions, their position in relation to the building lines and the lateral boundaries of the plot and any other basic element necessary to calculate the coverage, volume and height of the building. In cases of addition, the old buildings with the above data, the numbers of their permits or titles or the decisions of exemption or suspension of demolition, if they have been subject to a settlement or legalization regime, are also included.
d) The contours of the surfaces and the calculation of areas for areas of special uses of the building that require certificates of main use.
e) The schematic section for the indication of the maximum height of the building, the ideal solid and the configuration of the surrounding space, in relation to the definitively formed ground which contains the realized height of the building and the maximum allowed height. f) Indicative aspects.
g) The configuration of the surrounding area with the necessary indications for the calculation of the planting and the soil level in each formed level.
h) Indicative three-dimensional illustration of the construction, with linear or free design or photographs in existing buildings.
The coverage diagram is accompanied by a responsible statement of article 8 of law 1599/1986 (A '75) of the engineering designer, that the allowed Building Factor of the plot has not changed and that in the allowed building all the constructions have been calculated, according to the article 11 of Law 4067/2012 (A '79), as well as the required areas, per use, for the calculation of parking spaces.
If the opinion or approval of other bodies or bodies is required, the coverage diagram must also comply with the specifications set by them. "

