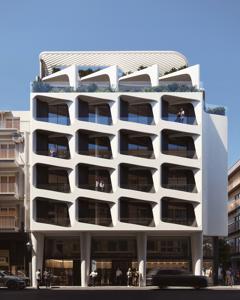In accordance with the new decision, the Plot Utilization Factor represents the development potential of a plot and is synonymous with the building coefficient. The utilization coefficients listed in the price tables are equivalent to the building coefficients.
However, in cases where the plot is subject to urban planning constraints or other regulatory limitations, or where the building conditions of the area have changed, leading to a deviation between the effective or potential building factor and the listed in the price tables, the Plot Utilization Factor used for the valuation will be based on the actual or feasible building factor, rather than the listed value in the price tables. This applies when the real or achievable development potential differs from the official Plot Utilization Factor figure.
This regulation does not apply in instances where the building coefficient can be transferred to another parcel of land, nor in areas where the building coefficients varies depending on the intended land use. In these cases, the Plot Utilization Factor is calculated as the average of the building coefficients for all permissible uses.
For all basement spaces, proof of compliance is required unless the basement has direct access via the primary staircase, internal ground-level space, or is designated as a car park. Semi-underground spaces are considered ground floors unless it can be demonstrated, through certification from the relevant Urban Planning Authority or a licensed structural engineer, that the space is indeed subterranean.
Property Age Calculation:
The age of a property is calculated from two years after the issuance of the building permit or its most recent revision. For example, if the building permit was issued on September 30, 1978, the property’s age will be calculated from September 30, 1980. The property age is rounded to the nearest full year, with periods shorter than six months excluded and those exceeding six months counted as one year.
In the absence of a building permit, the property’s age is determined from the date of construction, substantiated by any public documentation such as previous title deeds, legalization of unauthorized works, or the commencement of electrical services. Additionally, the property’s age may be verified through a certificate of completion, indicating the property’s compliance with relevant trespass regulations, issued by the Ministry of Environment and Energy’s information system, accompanied by the corresponding registration record. Permits for mere changes of use or renovation works that do not affect the structural framework of the building are not considered in the age calculation. If structural modifications have occurred, the property’s age is recalculated starting two years after the issuance of the relevant structural permit.
Ground Floor Utilization Factor (K):
The ground floor utilization factor (K) is derived from Table II of the price books, based on the plot’s utilization factor and the commerciality factor (SE) of the plot. If the K value in the tables, reduced by 10%, is unattainable due to specific constraints (e.g., irregular plot geometry, green space requirements, or other site-specific limitations), the maximum achievable ground floor coverage is used as the K value. This value must be confirmed by the relevant Urban Planning Authority or certified by a licensed engineer, based on site-specific conditions and technical assessments.















