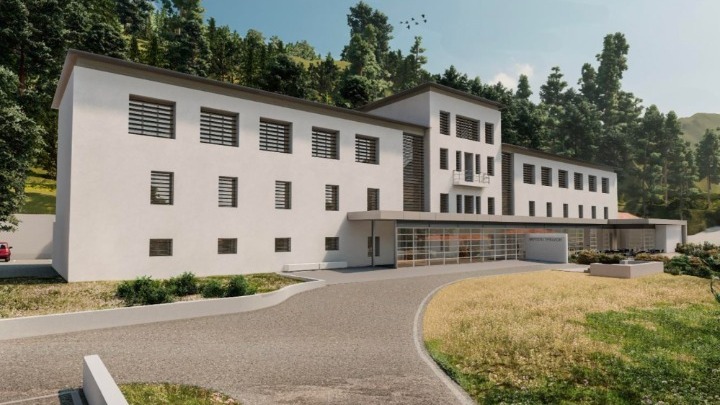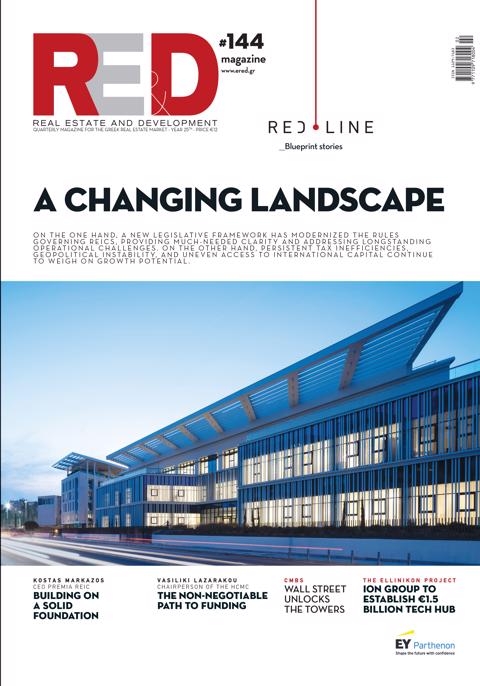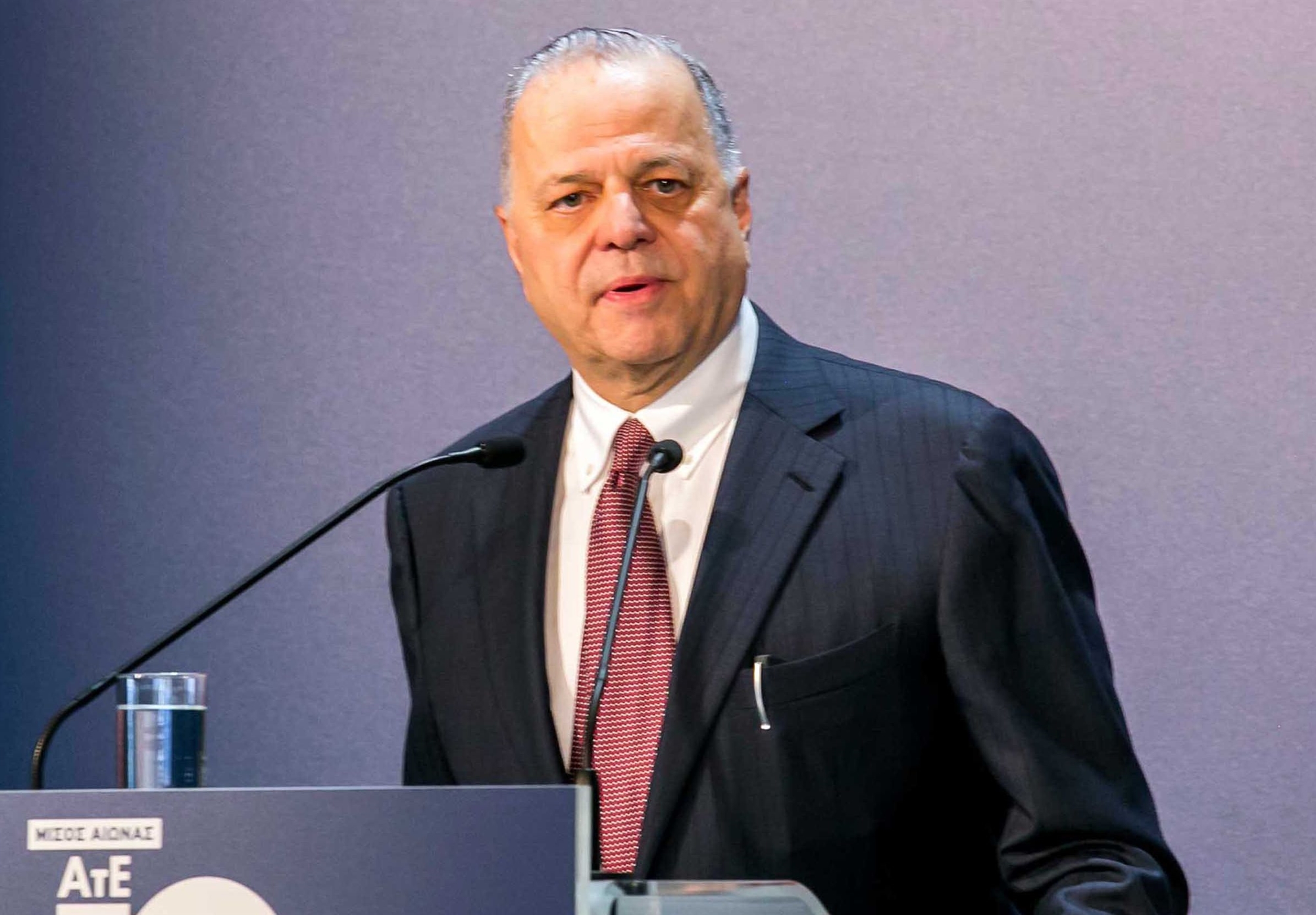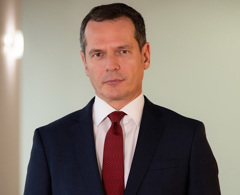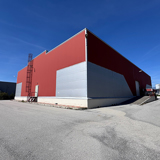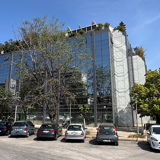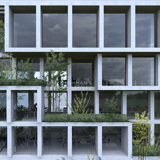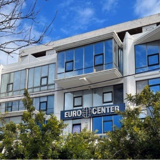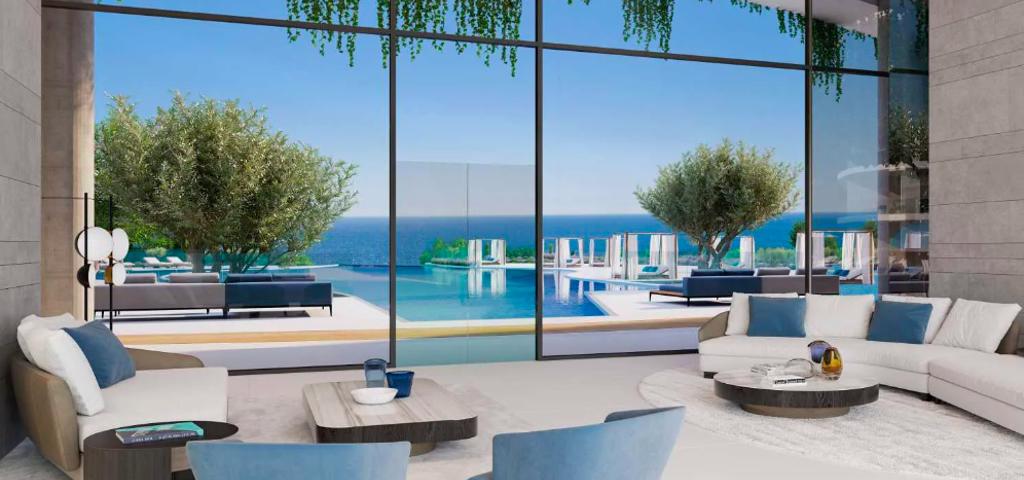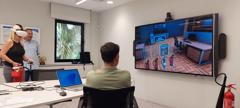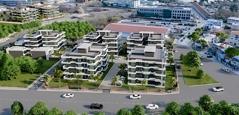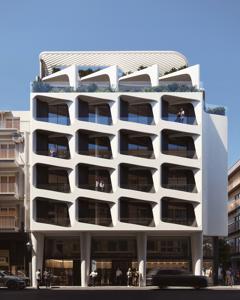Restoration of the Old Shell of the Building "TAΞ.ΥΠ" (Former Support Brigade) for the Establishment of the Trikala Chronological Museum
The entire set of studies was carried out by the Ministry of Culture, specifically the Directorate of Studies and Museum Works, and concerns the restoration of the old shell of the building "TAΞ.ΥΠ" (formerly the Support Brigade), while the museological and museographic studies were conducted by the Ephorate of Antiquities of Trikala.
The implementation of the project is planned to be funded by the Thessaly Regional Program-ESPA 2021-2027, with a budget of over €12,000,000.
The study for the repair, modernization, and transformation of the building into a museum aims at the structural and functional upgrade of the existing shell, as well as its adaptation to meet the needs of a modern museum. Specifically, it includes:
- Modernization of the building's functionality, with an upgrade of the internal layout to accommodate the new use.
- Structural and general restoration to meet current standards based on regulatory frameworks.
- Installation of necessary electromechanical systems and infrastructure required for the operation of a modern museum.
- Energy upgrade and adaptation of the building to technical requirements and specifications that ensure optimal energy efficiency.
- Ensuring accessibility for people with disabilities to all spaces within the building.
Permanent Exhibition
The permanent archaeological exhibition of the Trikala Chronological Museum is expected to be developed on the first floor of the building, covering an area of approximately 580 m². It will be organized in three sections, following the structure of the spaces, with an introductory section at the center and two large halls on either side. The exhibition design does not require structural interventions to the building's shell. The assigned building will house, on the upper two floors, the offices of the Ephorate of Antiquities of Trikala and necessary support spaces such as reception, a gift shop, cloakroom, café, event space, storage areas, conservation laboratories, and other auxiliary services.
A key morphological and museographic feature that enhances the sense of the region’s topography includes smaller and larger exhibition constructions, with their geometry abstractly referencing the region's terrain, the rolling hills of the plain, and the higher mountain ranges. The museum's exhibition equipment includes showcases, plinths, special structures for placing exhibits, and equipment for digital applications. The design of the exhibition equipment and the overall arrangement of the exhibits ensure accessibility for wheelchair users.
Historical Background
The Trikala Chronological Museum is being established in a building that once housed the Headquarters and the Support Brigade of the A' Army Corps, at the "Tagmatarchis Pouliou" military camp, known as "TAΞ.ΥΠ Trikala." The construction of the camp began in 1929 and was completed after a decade. It is located on the slopes of Prophet Elias Hill, near the traditional settlement of "Varousi" and beneath the Byzantine castle of the city. This pre-war building was originally intended as a hospital but was later repurposed for military functions.
The four-story building was granted to the Ministry of Culture by the Ministry of National Defense to host the Trikala Chronological Museum and its supporting functions, along with the surrounding area of approximately 4,750 m². The preservation condition of the building required structural, energy, and functional upgrades, as well as ensuring full accessibility for people with disabilities, to meet contemporary standards for its reuse as a museum shell.
