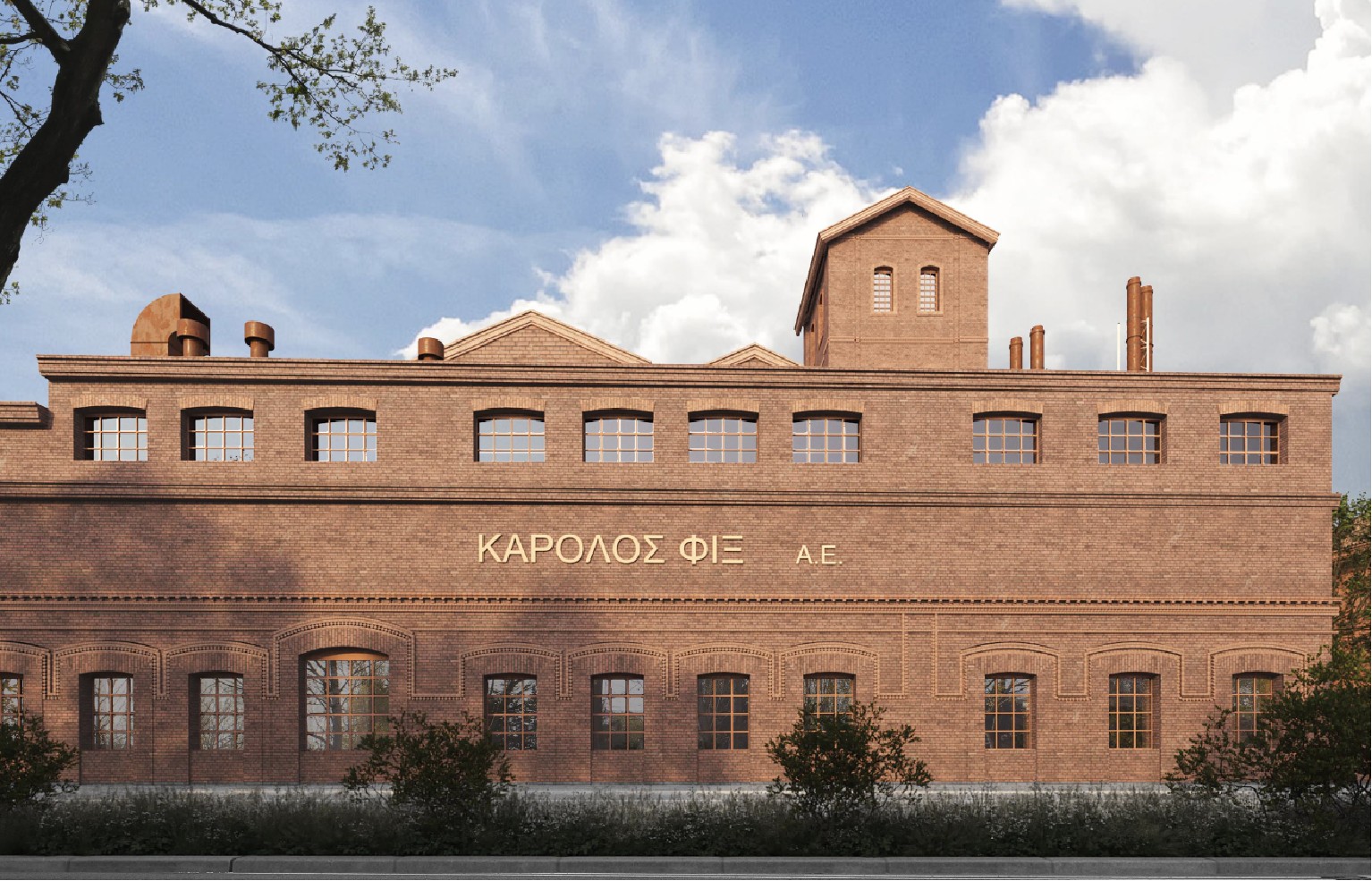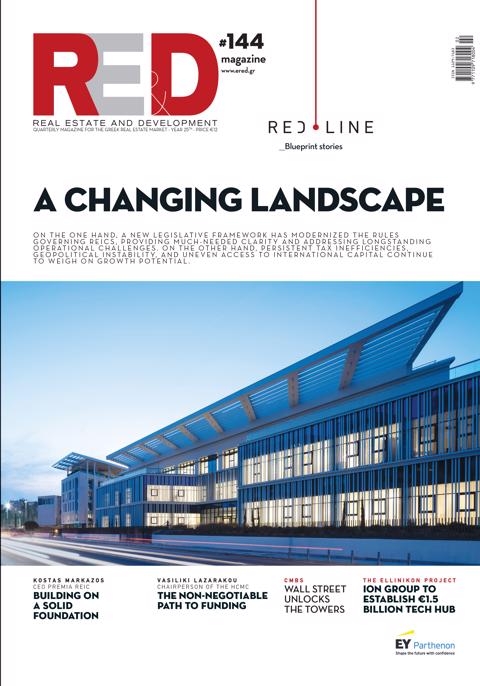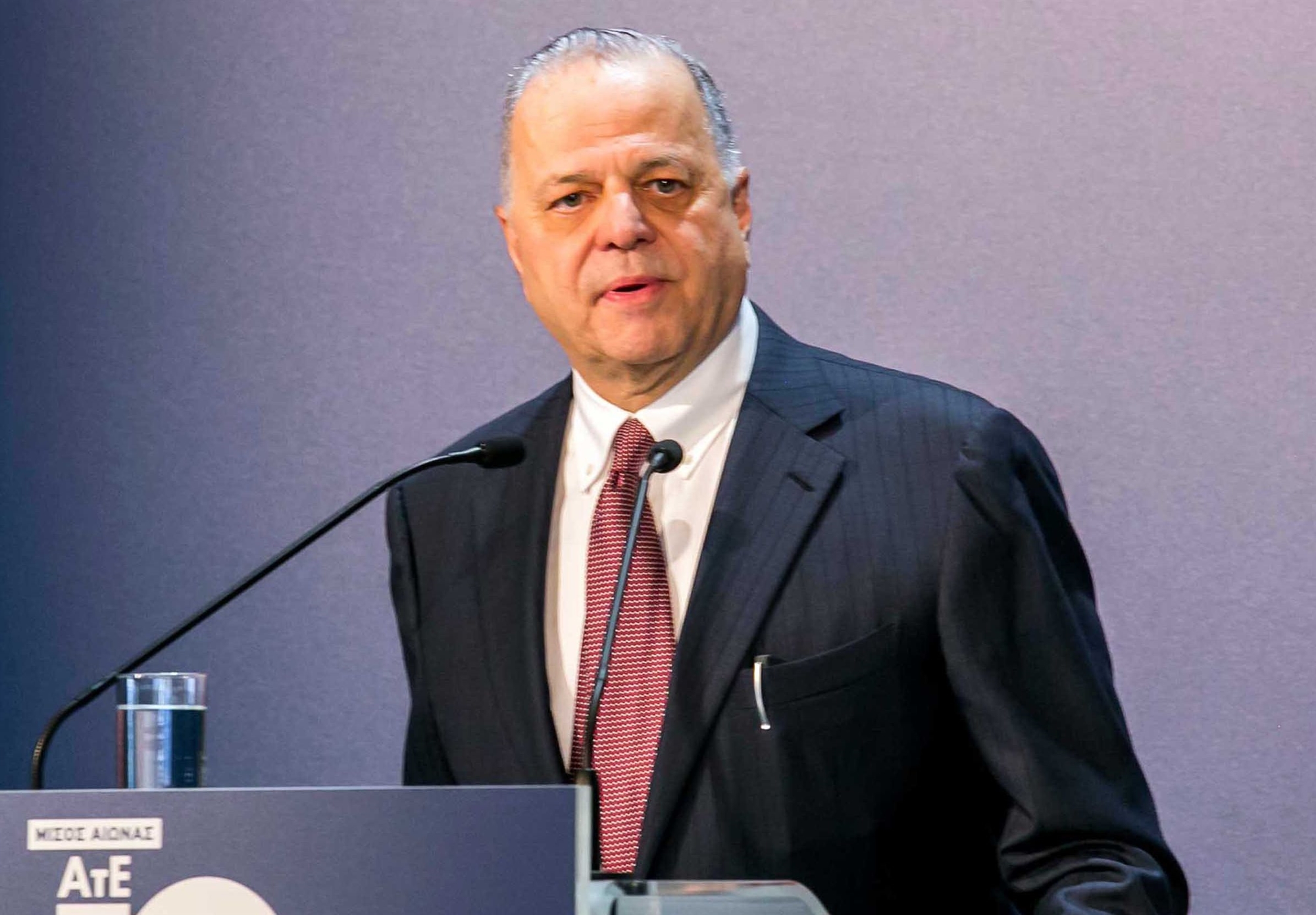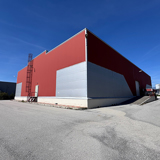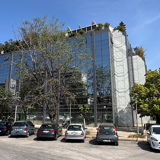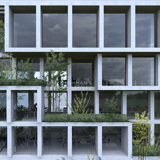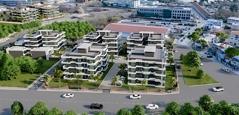Under the urban planning regulation, the entire area of the former "FIX Brewery" site is treated as a unified entity, where the historical industrial complex of the brewery can coexist alongside new developments. The open spaces are designated for communal use, creating internal public squares.
Specifically, the Presidential Decree includes the following provisions:
- Approval of the amendment to the approved street plan for the Municipality of Thessaloniki, specifically for building block (OT) 34 on 26th October Street. This block includes buildings from the "FIX Brewery" industrial complex, which have been classified as historically preserved monuments by the Ministry of Culture.
- The abolition of existing street and building lines, with new lines being established.
- Division of OT 34 into two areas — OT 34 and OT 34A — with the creation of a 5-meter pedestrian walkway connecting the two.
- Developments of a shared common area.
The determination of land uses in OT 34A, including residential, small sports facilities, cultural facilities, administration, public gathering places/conference centers, and commercial stores/service provisions. However, supermarkets, department stores, shopping centers, trade fair facilities, and exhibition centers are prohibited. Other permitted uses include offices, research centers, business incubators, catering and refreshment centers, entertainment venues, tourist accommodations, and public transport facilities. Additionally, distillery and ice-making laboratories are allowed within the listed buildings of the "FIX Brewery" industrial complex.
Dimand's Project
The implementation of the investment plan for the renovation and revitalization of the historic FIX brewery facilities at the old port of Thessaloniki, located at the western entrance to the city, is expected to be completed by 2027, with an estimated budget of €180 million.
Presented by Dimitris Andriopoulos, CEO and Vice President of Dimand, the plan outlines the creation of a mixed-use complex. The project will involve the preservation and adaptive reuse of existing buildings, alongside the construction of new structures, all while maintaining the architectural integrity of the former brewery and the heritage of the early industrial era.
The development will span 23 acres and include spaces dedicated to professional, commercial, and recreational activities, as well as residential and cultural spaces.
