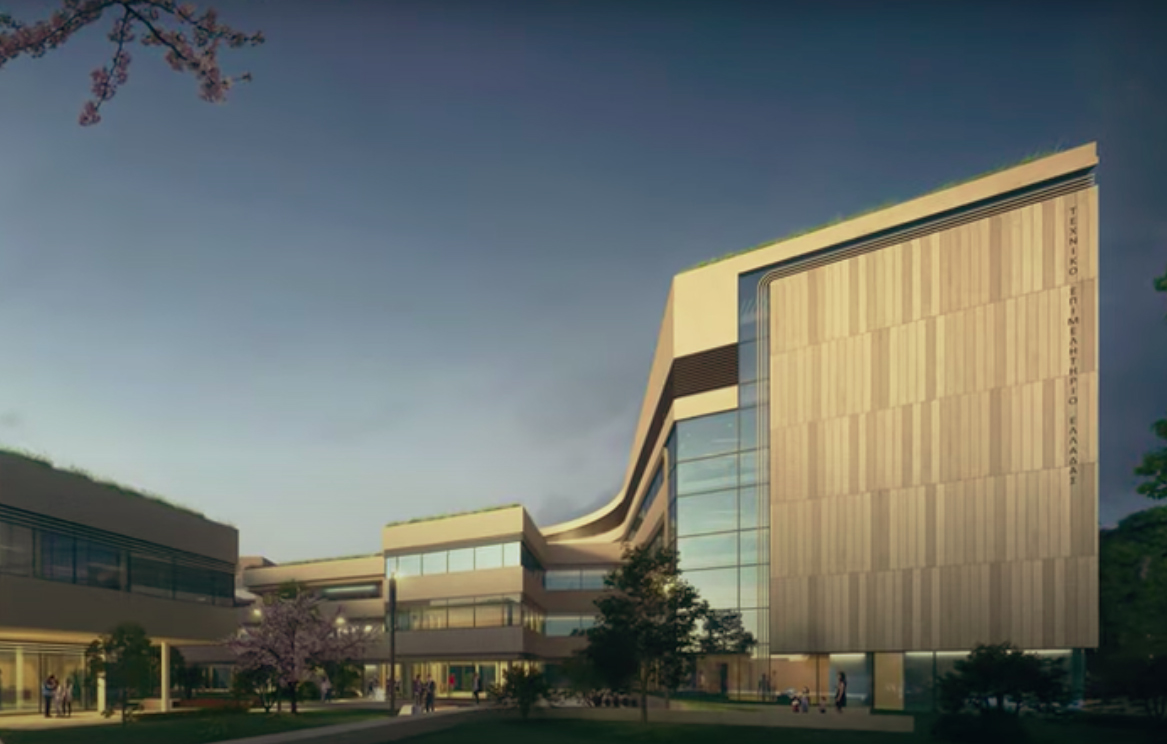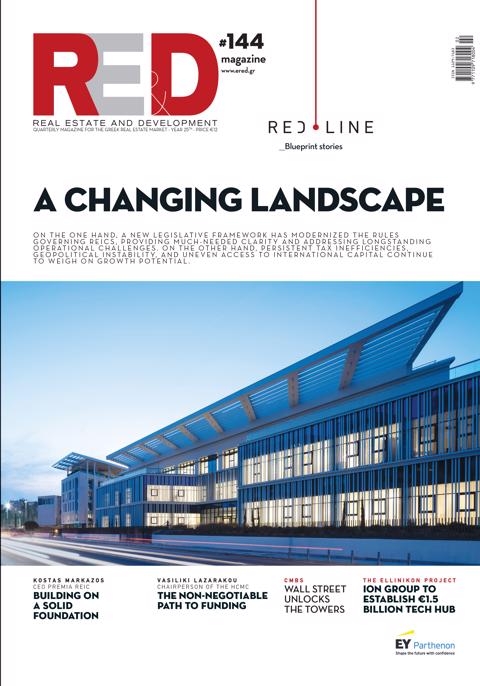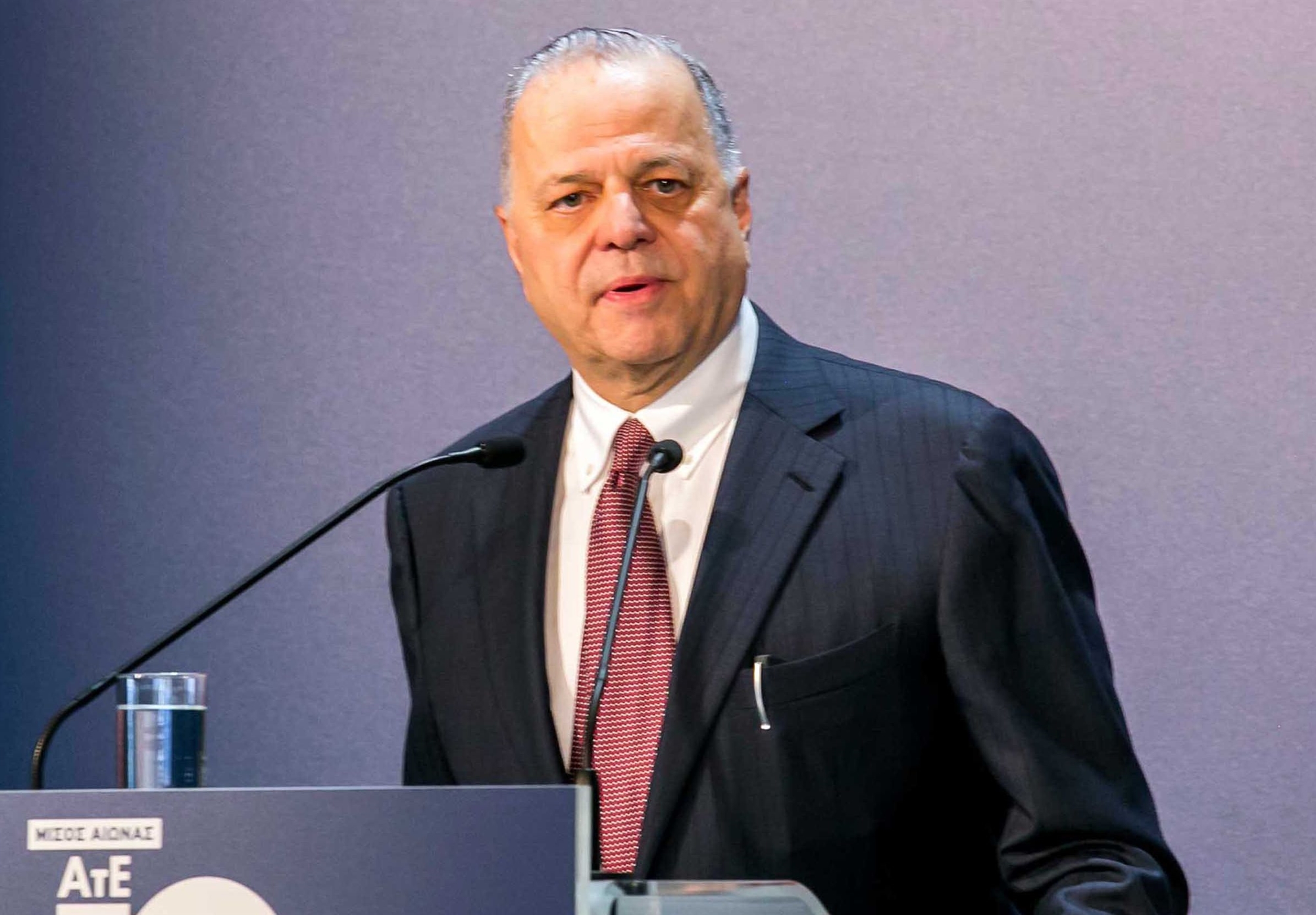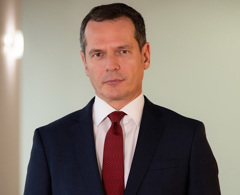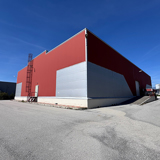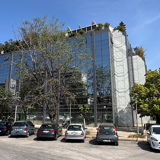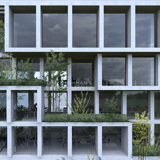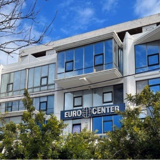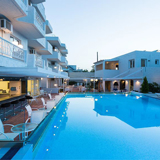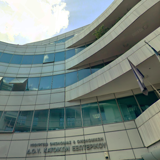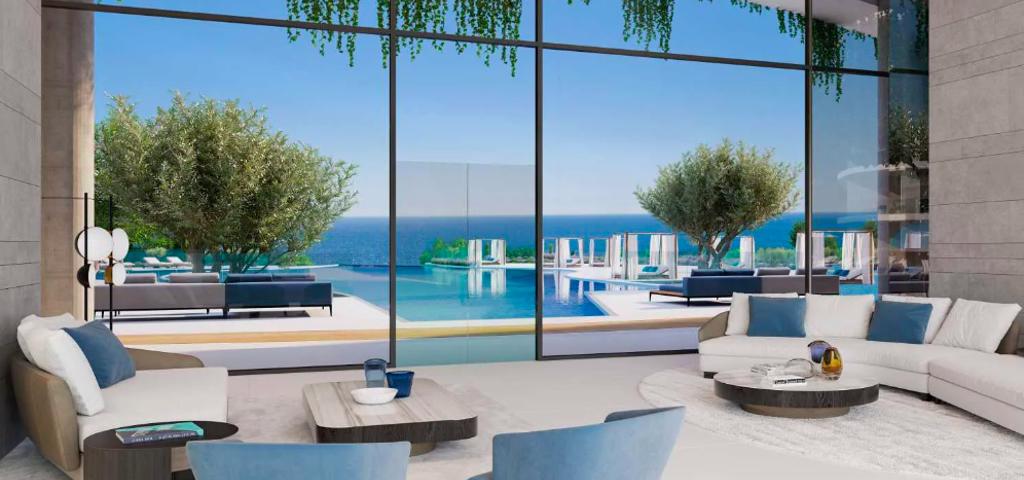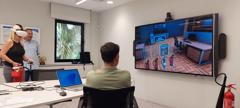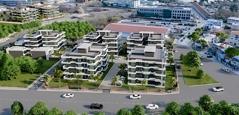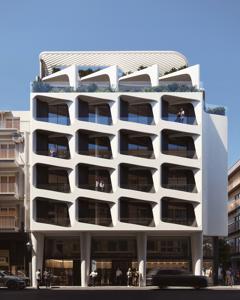The new bioclimatic office building is being constructed on privately-owned land located on L. Kifisias, Distomo, Alamana and Attikis Odos streets in the Municipality of Amarousiou (Kombos Dachtylidi), spanning over 9,066,803 sq.m. of the Chamber.
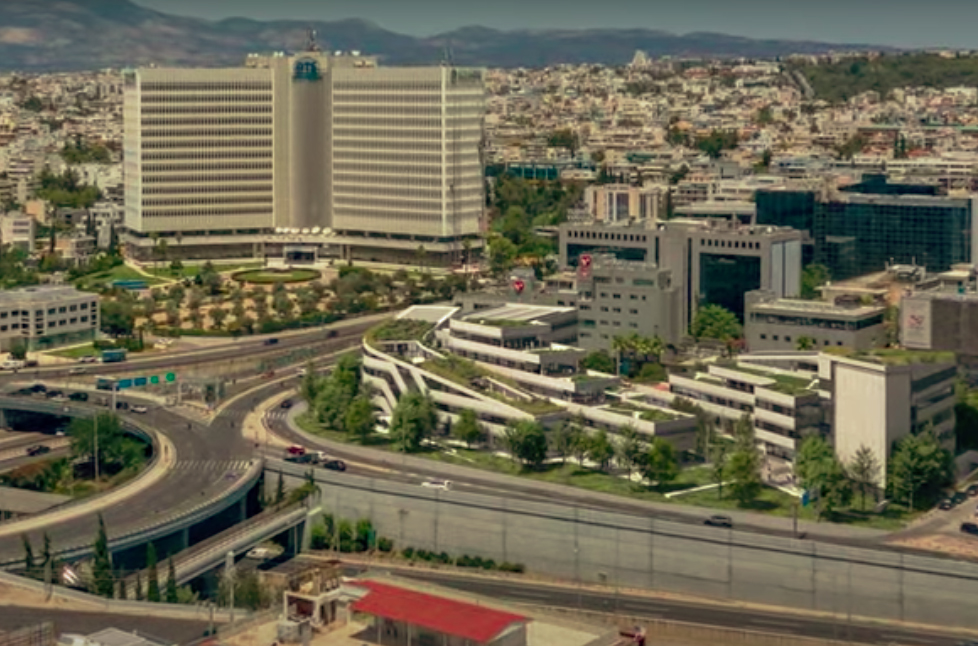
The development of a building has been undertaken by "Di TERNA" which is 100% owned by Terna SA. They won the tender by offering 35.45% of the Reference Area (10,130 sq.m.) as contractual consideration. This corresponds to approximately 3,600 sq.m of main use spaces.
The remaining 6,500 square meters will be used by "Di TERNA" with the support of DIMAND. According to information, DIMAND has already secured an agreement with the Athens Medical Group. They are looking for office spaces and parking spaces to cover the increased needs of the hospital.
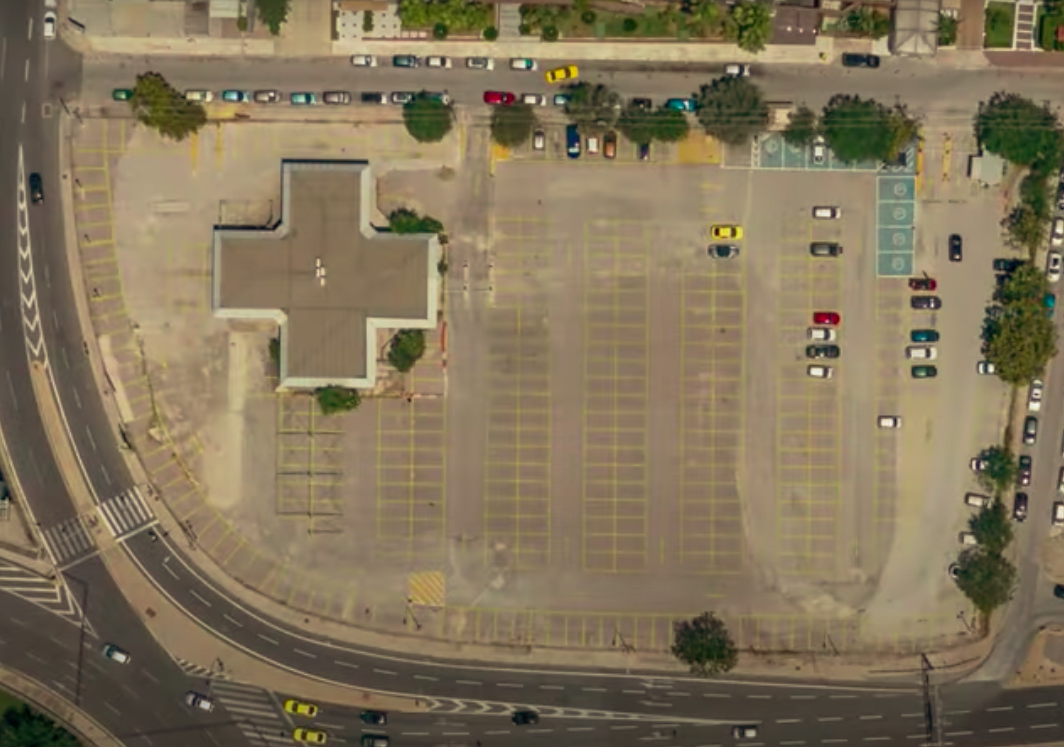
The property will have an additional 10,000 m2 of underground space and a total budget of €43 million. There will be 310 parking spaces, of which 268 will be underground, 2 will be reserved for large vehicles, and 40 will be outdoor spaces.
The project will consist of two separate buildings on the same plot, each with its own independent volume. The buildings will have shared parking spaces in two underground basements that extend beyond the perimeter of the structures.
The 1st basement level will house the following shared facilities for the TEE:
a) A multi-purpose room/auditorium that can accommodate up to 200 people. It can be used for conferences, meetings, exhibitions, and other activities.
b) A library space with a minimum area of 180 sq.m.
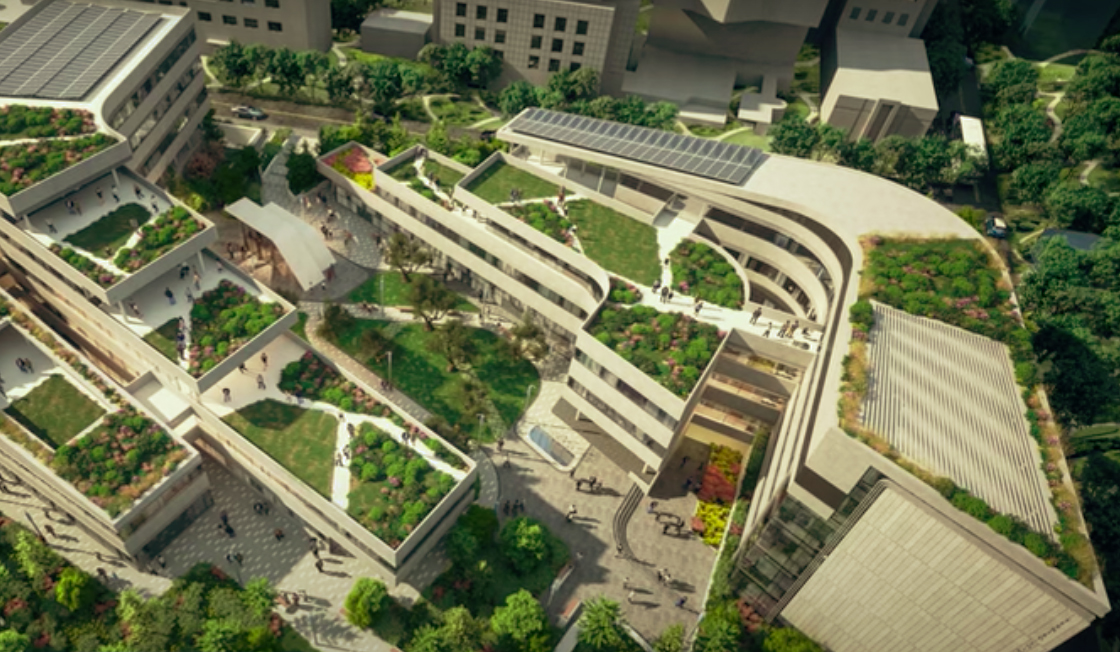
In order to ensure comfortable thermal and visual conditions with the least possible use of traditional energy sources in the building's above-ground areas, we need to apply bioclimatic design. Our architectural approach has taken into account the demands of modern bioclimatic design, and all design and construction will adhere to LEED guidelines with the goal of obtaining LEED GOLD certification.
