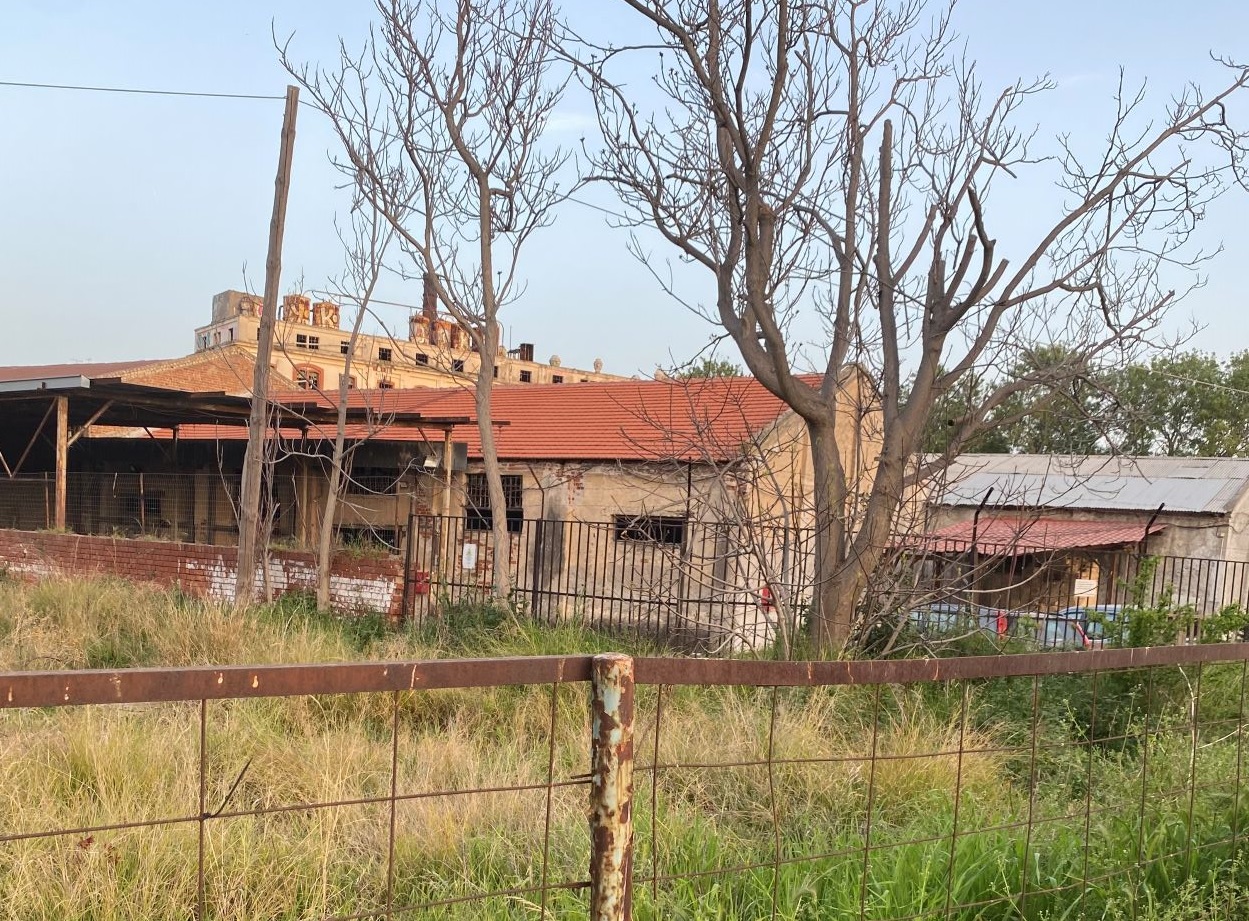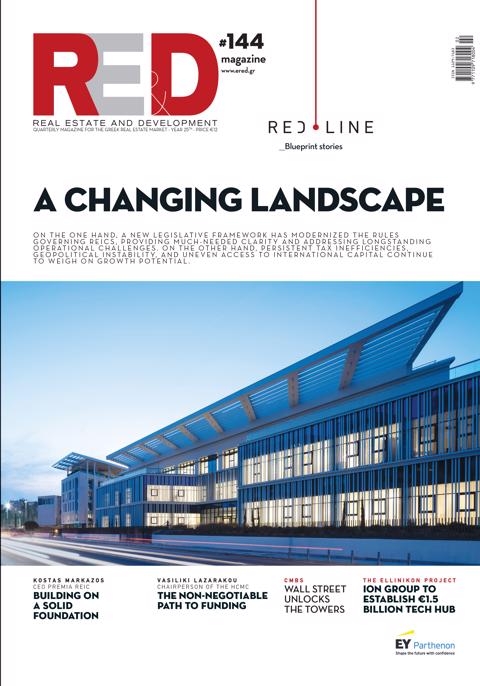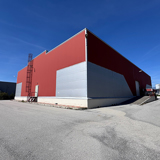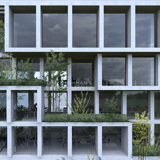The former Allatini Mills industrial complex, located at the "Depot" location, on Georgiou Papandreou Street, was built at the end of the 19th century and has been classified as preserved in its largest part, as it is a typical example of the industrial architecture of that time.
Belonged to the Italian-Jewish Allatini family and designed by the Italian architect, Vitaliano Pozelli
The complex initially included 35 buildings (maintained and non-maintained) with a total area of 18,291.52 sq.m., of which non-maintained buildings with a total area of 3,747.98 sq.m. They were demolished in 2003. The listed buildings concern the management offices, Warehouses, the Machine Shop, the Rolling Mill Building, the silos and the chimney.
doValue has requested the liquidation of the property through e-auction and the initial price has been set at €3,204,500.
Fais Group controls 50% of the property after acquiring 25% from Alpha Astika Akinita and 25% from All Investments Akiniton.
It is recalled that the Faiss group has made significant investments in the co-capital in recent years, acquiring the discount center One Salonica, and then 55% of the historic Modiano Market.
Τα σενάρια αξιοποίησης
The proposed optimal utilization scenario refers to a complete reconstruction of all the existing buildings (maintainable and non-maintainable) due to the fact that the property remains an urban planning unregulated area and any attempts to add new buildings in the past have not been successful. Based on this, the ground floors could be converted into shop spaces, the upper floors into apartments, while the basements could include auxiliary spaces (warehouses, etc.) of the shops.















