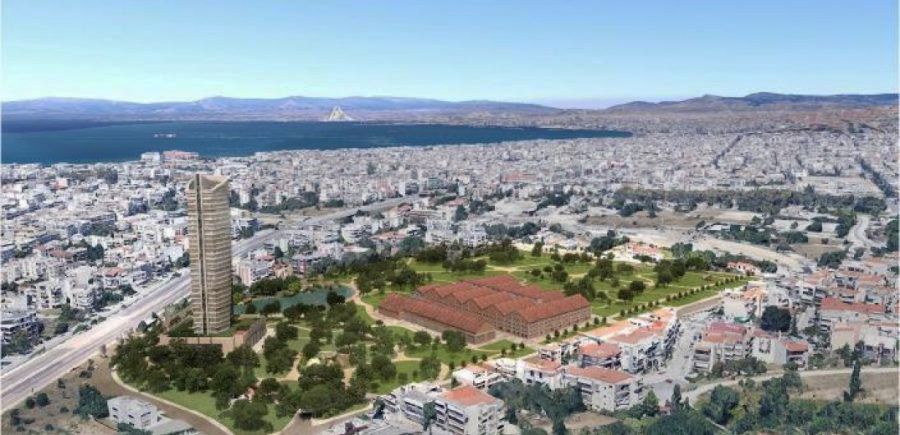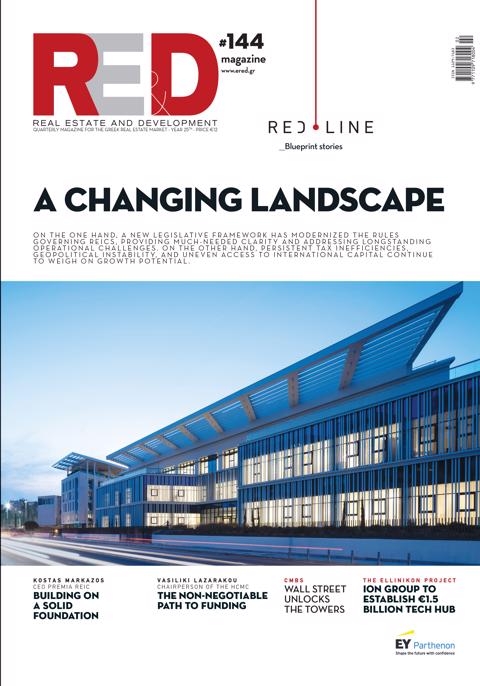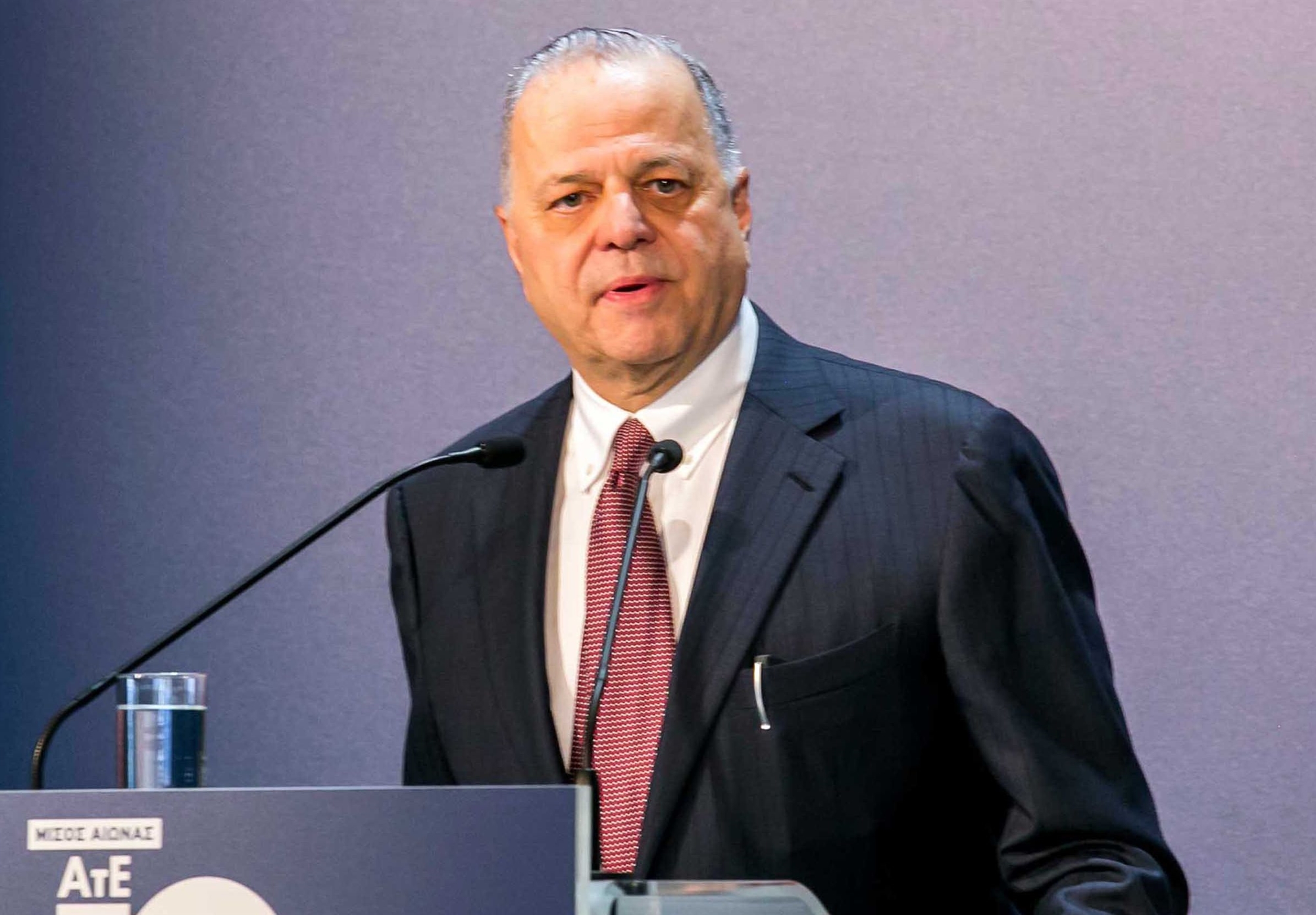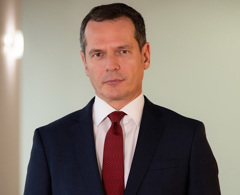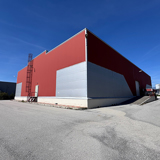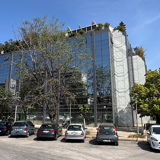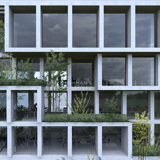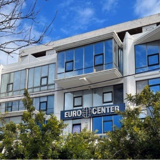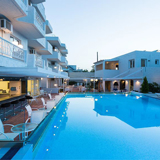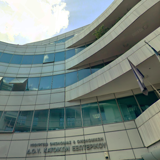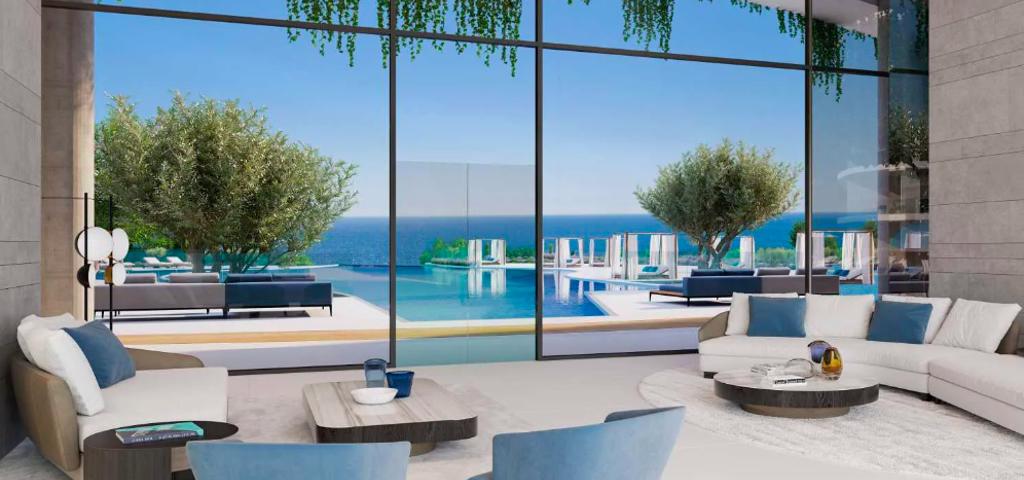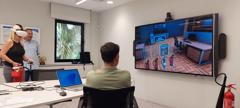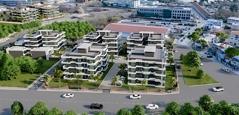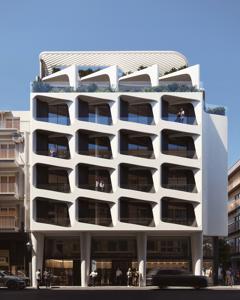The area of 81.2 sq.m. with listed buildings, is located on the south-eastern border of the Municipality of Thessaloniki, it has passed into the ownership of the company STANTA, interests of businessman Stavros Andreadis, head of the Sani/Ikos hotel group, which will develop the historic property.
The 7 buildings designated as monuments remain within the property. For all of the above buildings, their shell is preserved as a sample of industrial architecture and in particular for the central building it is determined as a mandatory use such that part of it is to be preserved as a museum of itself and the rest of the building as public or administrative functions of cultural interest.
Part of the area will be allocated as a land contribution for the creation of the necessary new road network and the widening of the existing roads mainly towards the western side of the property in contact with the area of Kifissia, as well as for the creation of a new significant size common space, which it will function as a continuation of the existing public spaces of the New Switzerland area thus creating the conditions for the creation of an urban park part of the metropolitan park.
In the rest of the section, of which the listed buildings are a part, apart from the central building, it provides for central city functions (housing, social welfare, cultural facilities, administration, public gathering places, conference centers, trade and personal services, offices, food, refreshments, recreation , entertainment centers, tourist accommodation and parking).
Presenting the plan for the redevelopment, Stavros Andreadis, president of STANTA SA, pointed out, among other things, that when this area was bought there was the dilemma of its urban planning, which, as he said, would suffocate the preserved building of the ceramics or the concentration of all the construction in a multi-storey building 100 meters high and 29,800 meters in area.
He emphasized that with the choice of the multi-storey building, the protected complex of the old potteries will be displayed in an ideal way, all the parking spaces will be underground and there will be no cars on the surface. The large central building of the ceramics with a total area of 13,000 m2, which is preserved in terms of its shell and intended only for cultural uses, is contributed to the Municipality of Thessaloniki to utilize it.
With regard to the remaining two volumes of the conservation areas that have an area of 7,100 m2 for which a change of use is allowed, there are considerations for their redevelopment so that they can be turned into offices, recreation, catering and support the operation of the rest of the facilities.
"We consider the overall project to be a very important, supra-locally important, residential and at the same time cultural regeneration that transforms a dead and abandoned space for decades into a public park alive and accessible to all with all the construction concentrated in a tall building and the preserved monument to come to life and stand out in the greenery that will surround it" added Mr. Andreadis.
