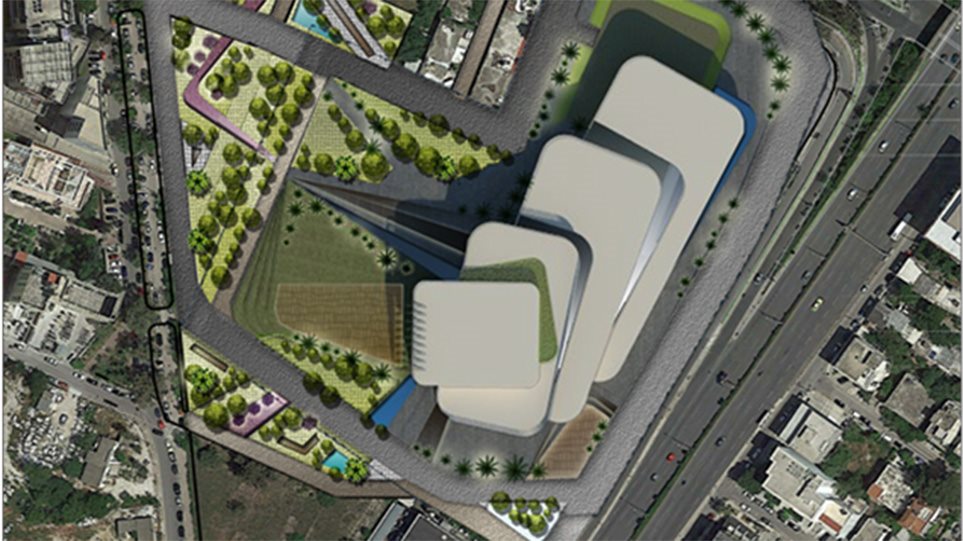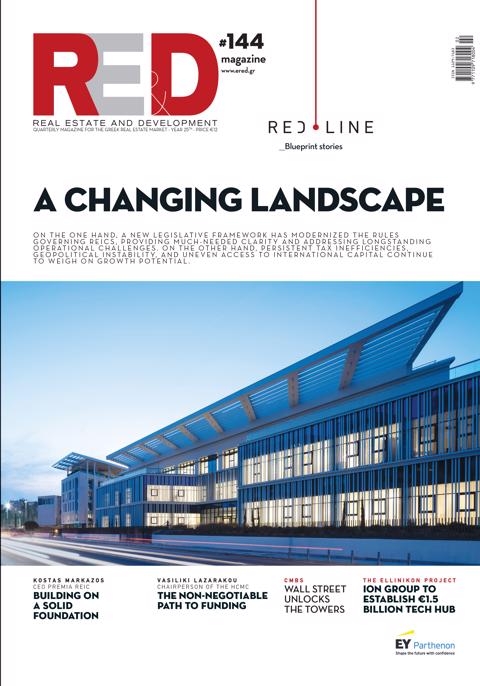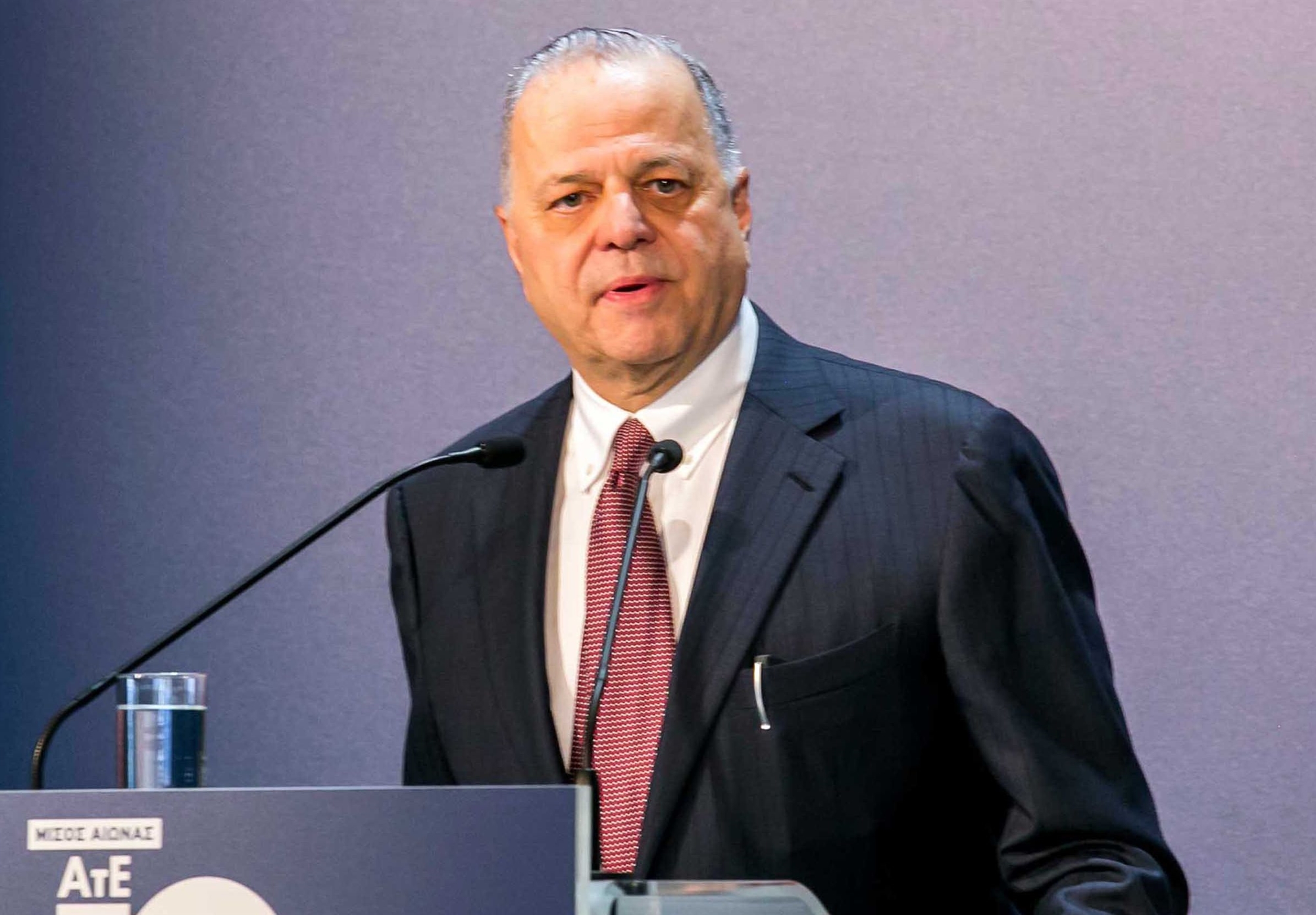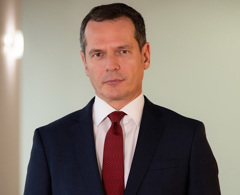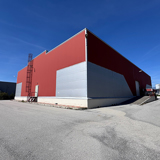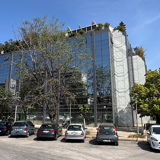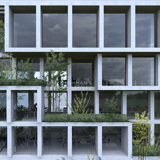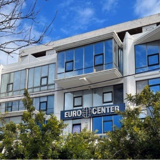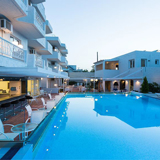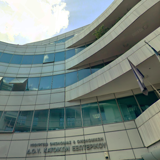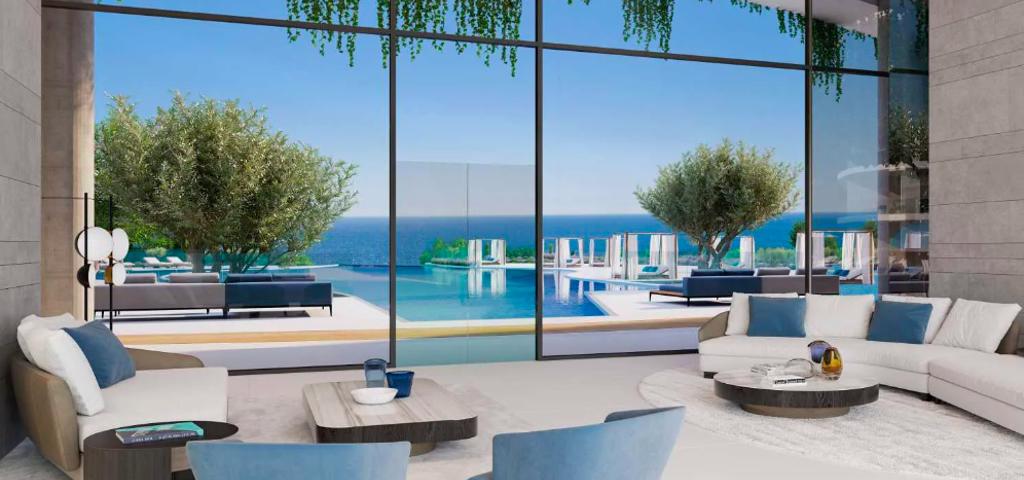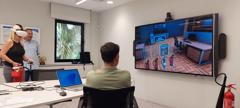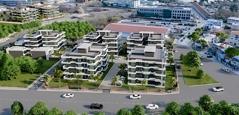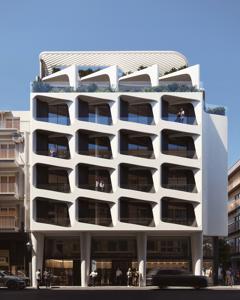The Special Town Planning Plan was also approved in the decree with the environmental study and its Implementation Plan in the part of the Dilaveri area where it will be installed, and determines the land uses, building conditions and restrictions in the area in question.
The Implementation Body is the company "Hellenic Casino of Parnitha S.A.", holder of the relevant casino operating license.
The consideration for the transfer of the Parnitha casino to the new location is set at €30,000,000 which will be paid gradually with half of it within the next 180 days and the rest in 5 annual installments.
This amount is ensured through a share capital increase which will be covered exclusively by its private shareholders, with cash and by canceling the right of pre-emption of the "Hellenic Public Properties Co" (HPPC). The disposal price will be such that after the IPO the private shareholders will hold a percentage that does not exceed 51.1% of the share capital of EKPA, while the percentage of HPPC after the aforementioned increase cannot be less than 48.9%.
The investment to be made cannot be less than €120 million and includes the creation of a new tourism and entertainment center and the construction of a versatile hotel complex, with catering services, cultural functions, meeting spaces, a conference center, leisure facilities and a casino as well as the construction of the necessary infrastructure for its operation, while the consideration for transportation is not included
Hellenic Casino of Parnitha SA is obliged, at least for 5 years from the start of operation of the casino in Marousi, to maintain the existing jobs and to create 300 new ones.
At the expense of Hellenic Casino of Parnitha, the area of the old casino in the national park of Parnitha must be fully restored (removal of the loose constructions of the helipad, etc.), the complete demolition and reconstruction of the "monument shell" of the building "Pyrgos Mylonas" while from its profits it will have to pay approximately €1 million per year for the maintenance of the existing network as well as for the protection of the flora and fauna of the area as well as €1 million per year for the maintenance of the cable car In this amount, after first year of operation of the casino in the new location, a reduction factor of 15% is applied annually.
The old facilities will be transferred to HPPC after the new casino in Marousi starts operating
The new building standards and restrictions of the area in Marousi
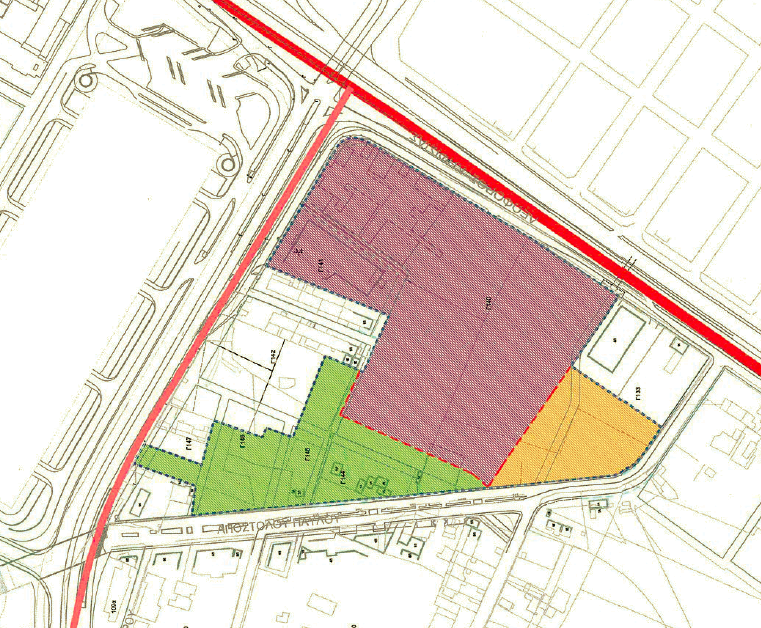
The Special Town Planning Plan for the part of Dilaveri where the new casino will be installed divides the area into three subsections, with the following land uses and building conditions:
a. Spatial Subunit with a total area of approximately 32.1 acres Maximum allowed building factor 0.8 + 10% NOK bonus and maximum coverage of 40%
In this sub-section, the use tourism - recreation of article 5 of the p.d. 59/2018 (A' 114), with more specific permitted uses cultural facilities, public gathering places/conference centers, shops and shops providing personal services, catering, refreshments, leisure, tourist accommodation, facilities of special tourist infrastructure and other tourist businesses and casinos .
Cinemas, supermarkets, department stores, shopping centers and trade fair facilities - exhibition centers are excluded.
b. Spatial Subdivision of total area of approximately 5.8 acres Maximum allowable building factor of 0.8 and maximum coverage of 40%
In this sub-section, the use of a General Residence of article 3 of the p.d. 59/2018, with more special permitted uses residence, social welfare, small sports facilities, cultural facilities up to 1,200 sq.m. of total floor area, commercial stores, shops providing personal services, food supermarkets with a maximum total floor area of 1,500 sq.m., offices/research centers, restaurants with a maximum total floor area of 300 sq.m., refreshment bars with a maximum floor area of 300 sq.m. the 200 sq.m., parking (buildings-fields) for cars up to 3.5 tons, shared use, motorcycles and mopeds. Business incubators are excluded
Spatial Subunit Free Spaces - Urban Green with a total area of approximately 11.5 hectares, where all construction is prohibited and use is permitted. Free Spaces - Urban Green and small outdoor sports facilities, public gathering spaces (only small-scale open theaters with necessary supporting spaces and summer cinemas), recycling corners.
