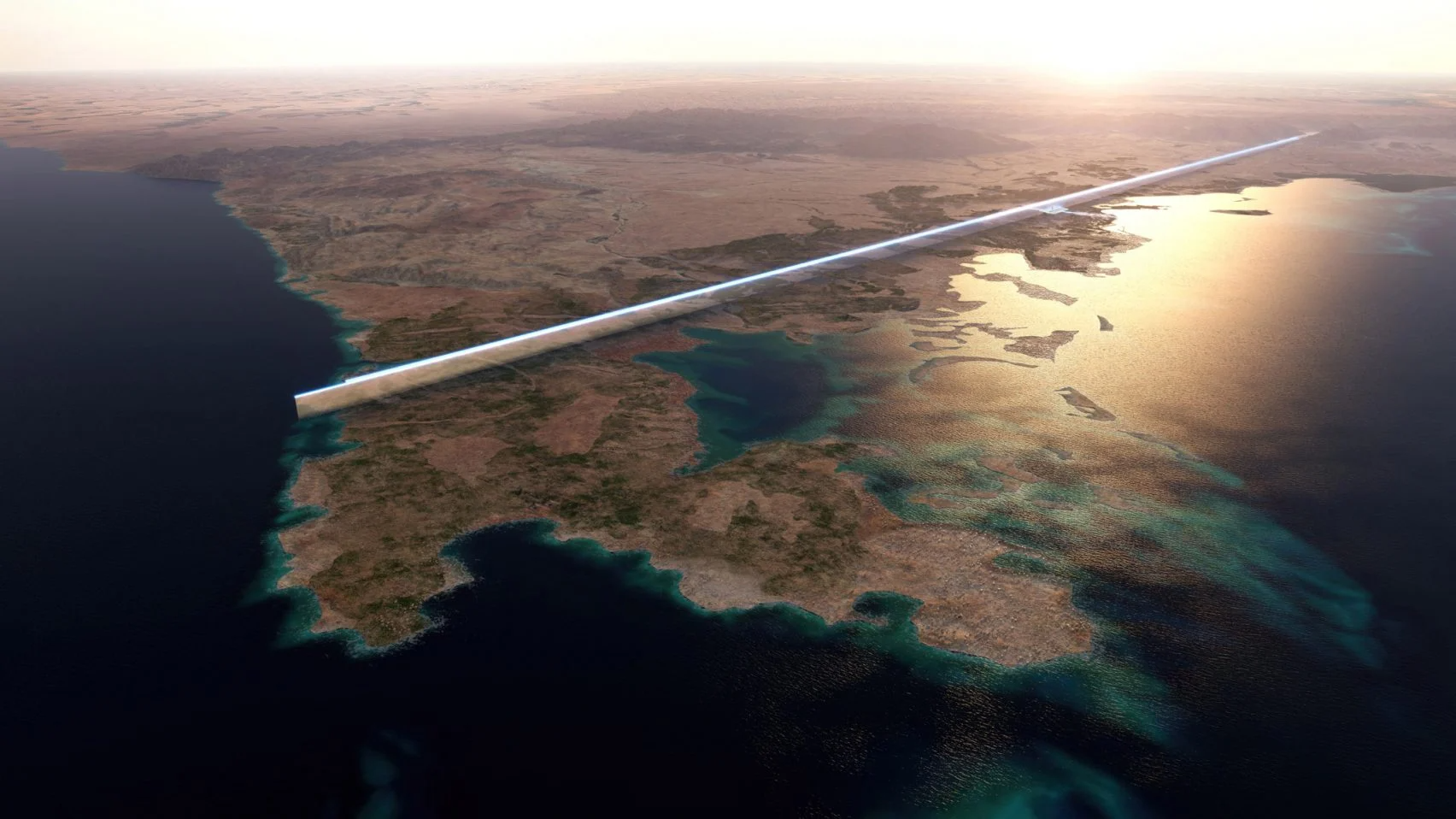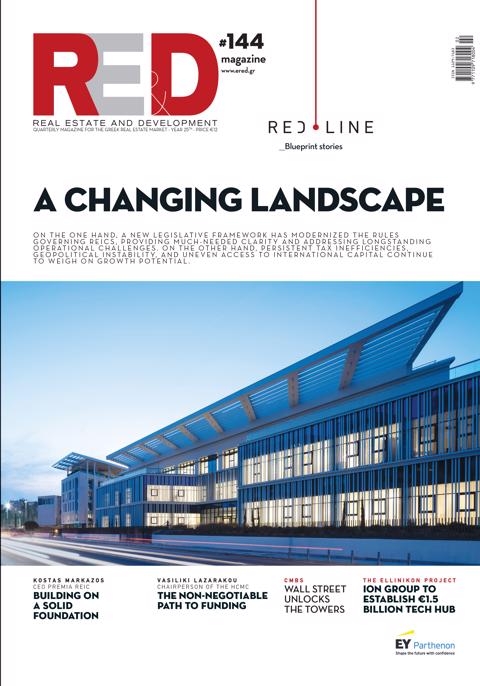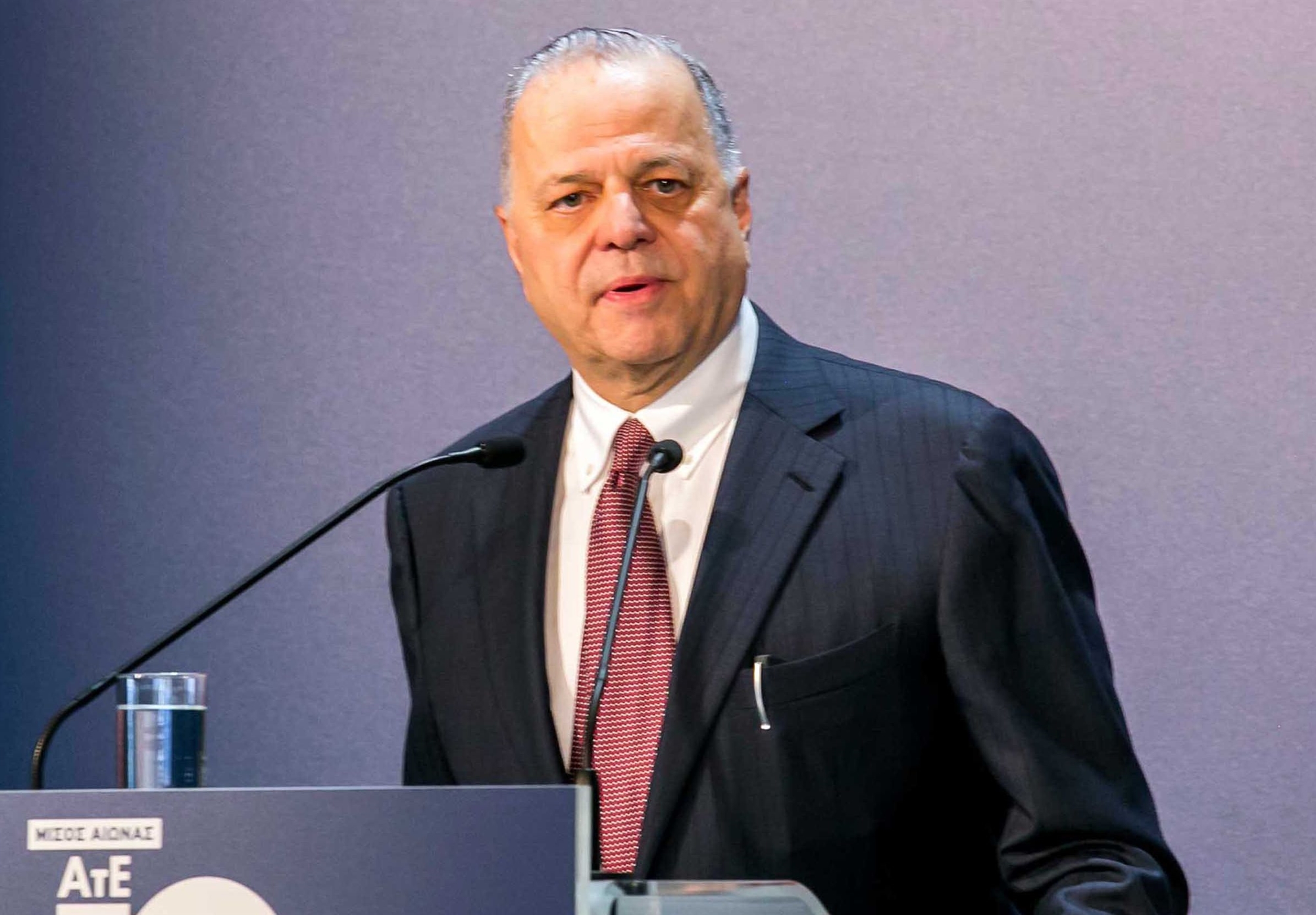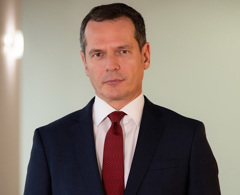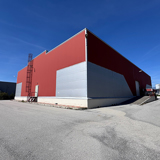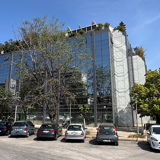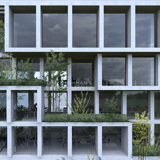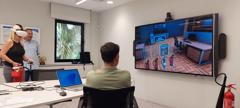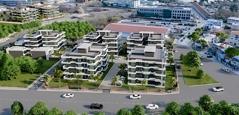Neom stated that the mega scheme, which will cover 26,500 square kilometres in northwestern Saudi Arabia, will contain 10 distinct developments that it terms regions.
Of these regions, The Line – a planned 170-kilometer-long city – is by far the best-known, most ambitious, and most controversial.
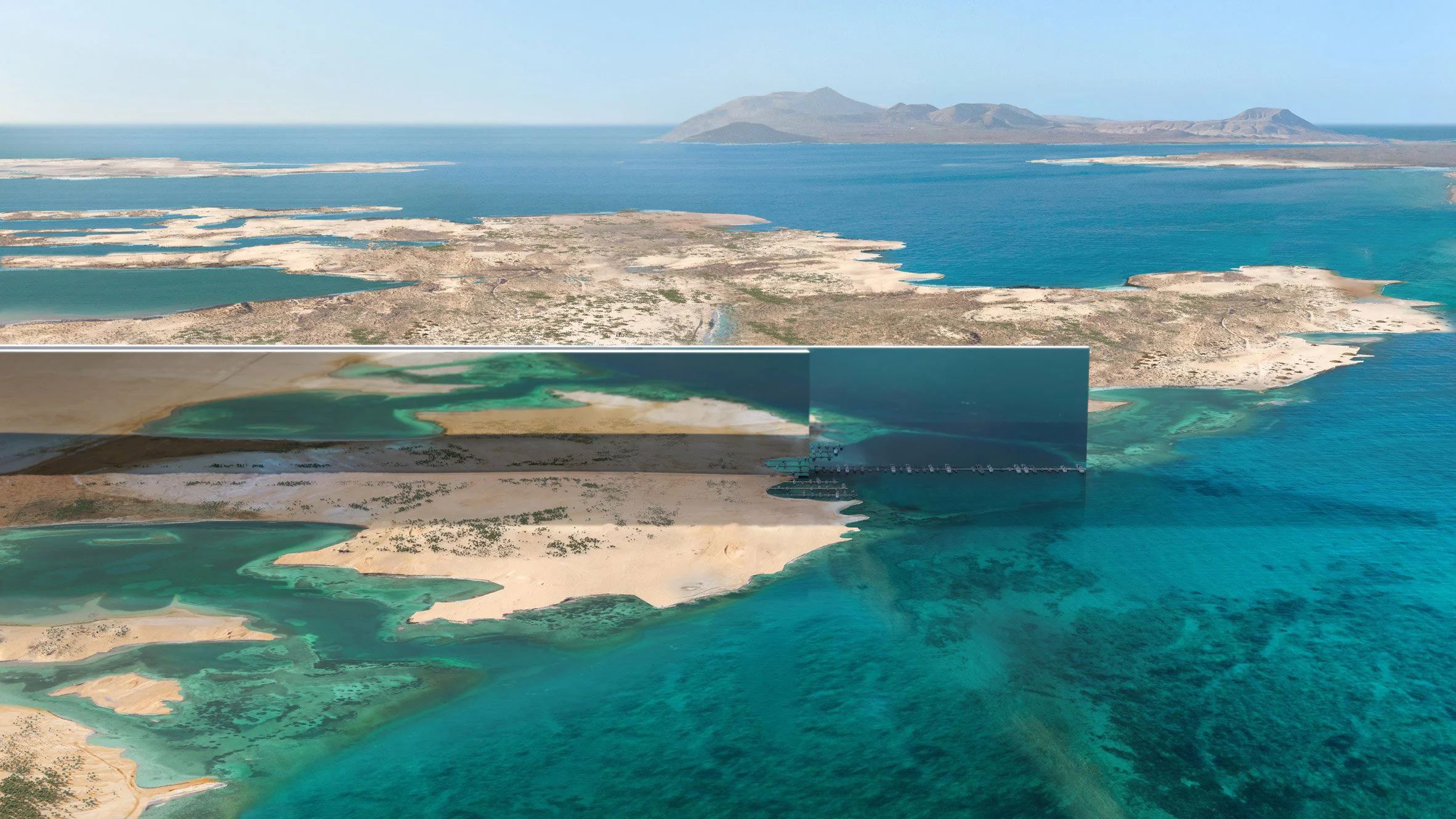
The Line by Morphosis
By far the best-known and largest project within the Neom development, The Line is planned to be a city for nine million people that will stretch 170 kilometres across the north of the country.
According to Neom, the entire city will be contained within two parallel, 500-metre-high, linear skyscrapers standing 200 metres apart that will be clad with mirrored facades.
The concept for the linear city was created by US studio Morphosis, with numerous other architects set to design individual, 800-metre-long sections of the city.
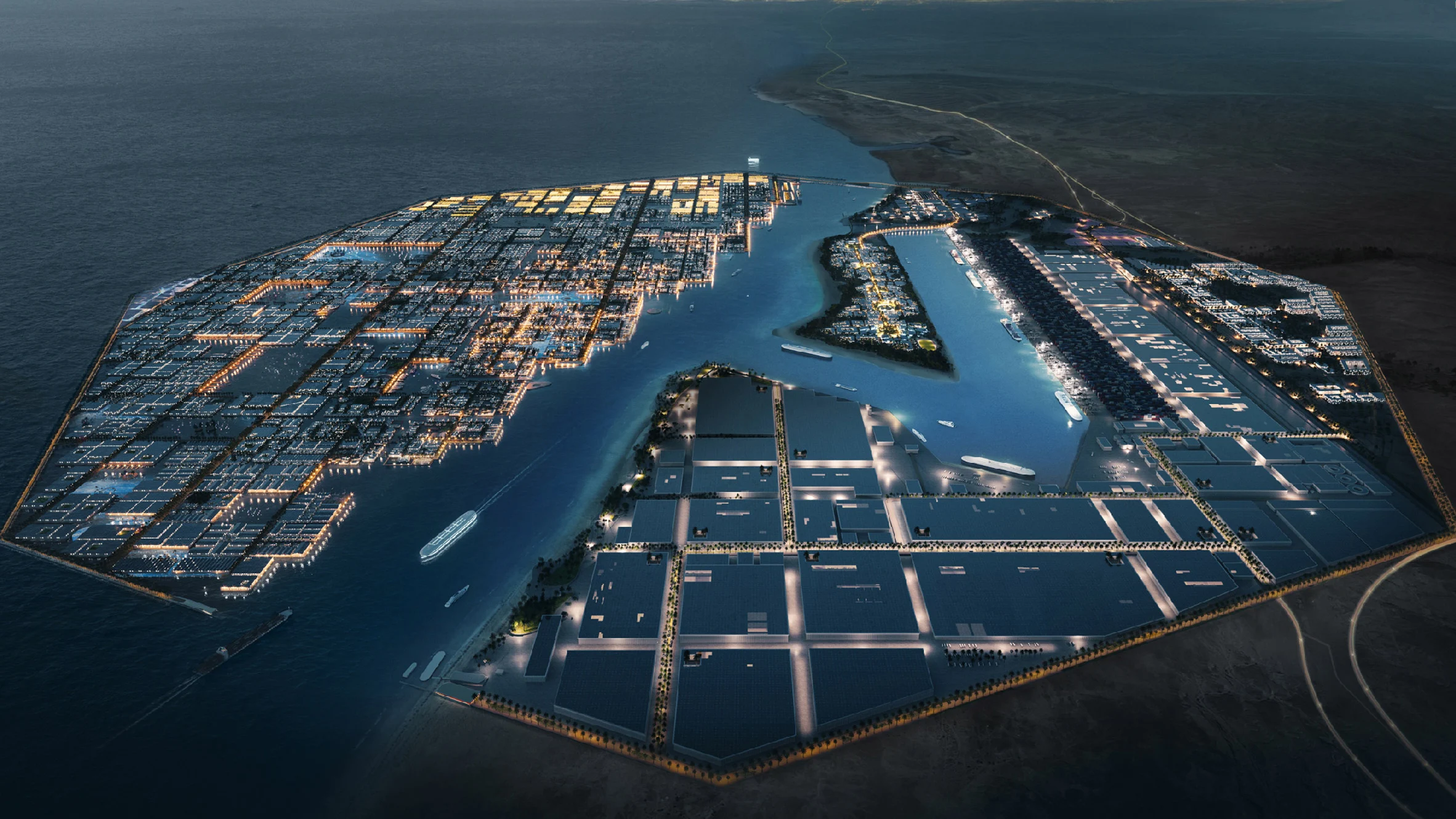
Oxagon by BIG
Set to be built on the coast of the Red Sea near the town of Duba, Oxagon is planned to be a floating port city to connect with ships travelling through the Suez Canal.
The distinctive octagonal port, designed by Danish studio BIG, will be located partly on land with a large floating structure protruding into the sea. According to the developers of Neom, this off-shore section will be the "world's largest floating structure" when it is completed.
Along with the port facilities, the development will contain a cruise terminal and oceanographic research centre.
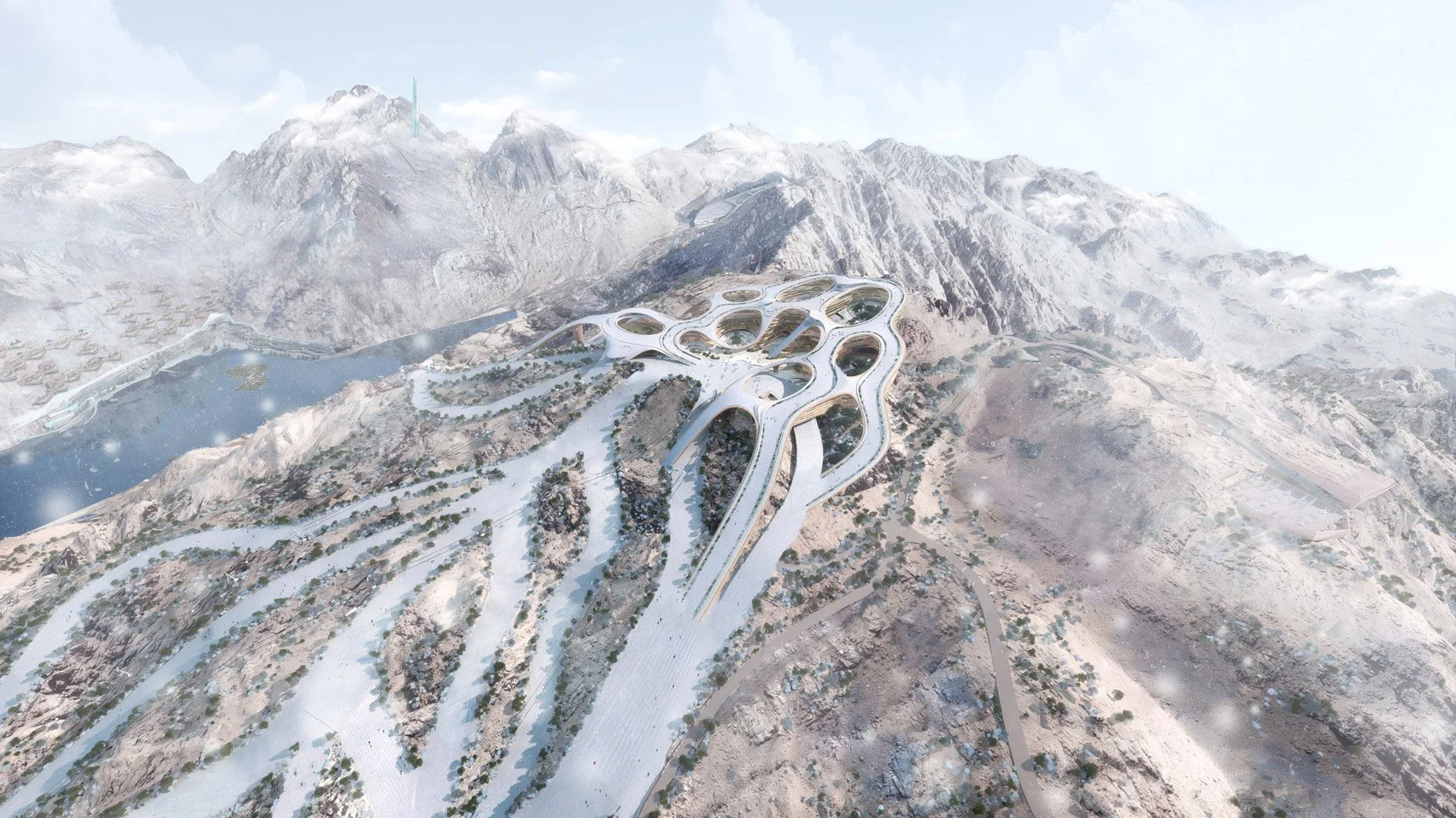
Trojena by LAVA, Zaha Hadid Architects, UNStudio, Aedas, Mecanoo and Bureau Proberts
Trojena is planned as a ski and adventure resort in the mountains of the Tabuk region of Saudi Arabia, around 50 kilometres from the Gulf of Aqaba. The resort gained global attention in 2022 when it was announced that it had won the right to host the 2029 Asian Winter Games.
Being master-planned by German studio LAVA, the development will be arranged around an artificial lake with one mountain topped by a ski resort also designed by LAVA.
The development will also include a 330-metre-tall skyscraper named Discovery Tower, designed by UK studio Zaha Hadid Architects, and a lookout also designed by the studio. The development will also feature hotels and other attractions designed by studios including UNStudio, Aedas, Mecanoo and Bureau Proberts.
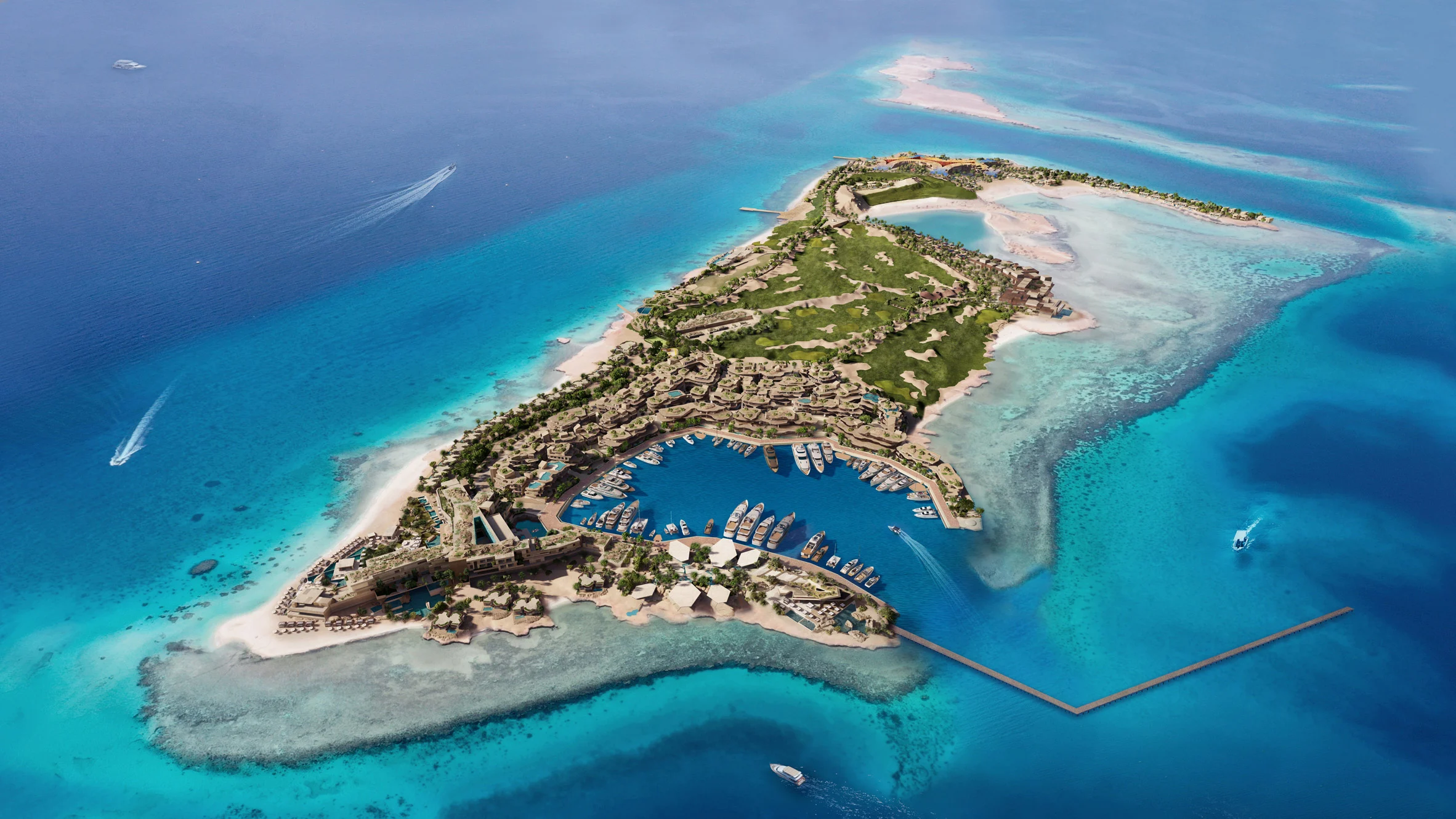
Sindalah by Luca Dini Design and Architecture
Planned to be the first of Neom's 10 regions to complete , Sindalah is a luxury island resort under construction in the Red Sea near the planned site of The Line.
According to the developers of Neom the island resort, designed by Italian superyacht and architecture studio Luca Dini Design and Architecture, will welcome its first guests this year.
The resort will contain three large hotels with 413 rooms and 88 villas, along with 333 apartments that will be arranged around a marina and several golf courses.
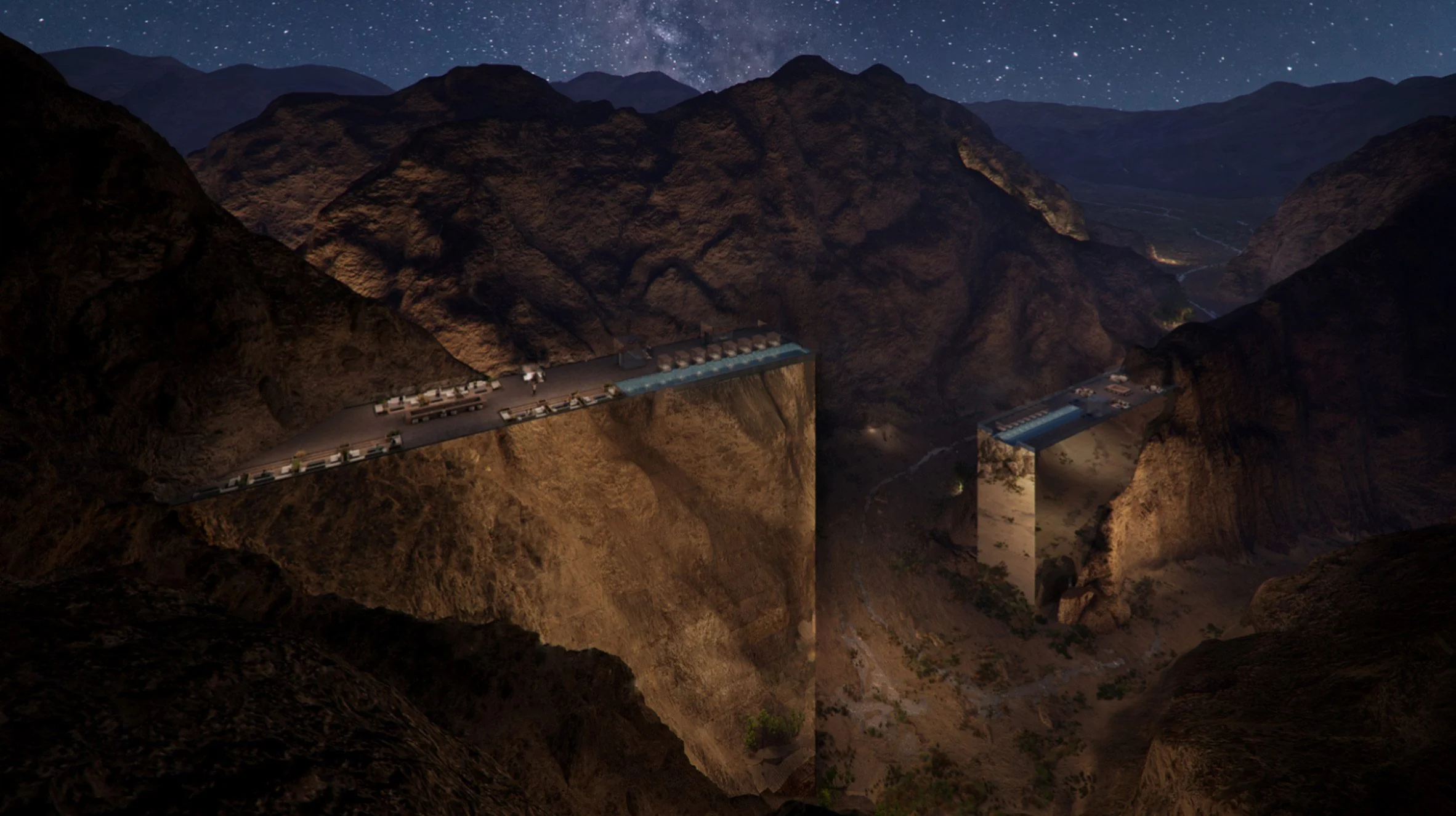
Leyja by Shaun Killa, Mario Cucinella and Chris van Duijn
One of six hotel resorts planned to be built on the Gulf of Aqaba coast, Leyja will contain a trio of "luxury high-end boutique hotels" designed by Shaun Killa, Mario Cucinella and Chris van Duijn.
The hotels will be located within a valley with 400-metre-high walls, with the Adventure hotel, designed by OMA partner Van Duijn, consisting of a series of stepped volumes that cling to the rockside.
Italian architect Cucinella will design the Oasis Hotel, which will appear as a series of geometric forms rising from the rocks, while Killa Design founder Killa will design the final hotel, named Wellness, which will have mirrored facades like The Line.
![]()
Epicon by 10 Design
Also located on the Gulf of Aqaba coast, Epicon will be a tourist destination that features two jagged, interconnected skyscrapers designed by 10Design.
The jagged skyscrapers, which will be 225 and 275 metres high, will contain hotels and luxury residences clad in steel.
Alongside the skyscrapers will be a beach resort with a 120-room hotel and 45 beach villas.
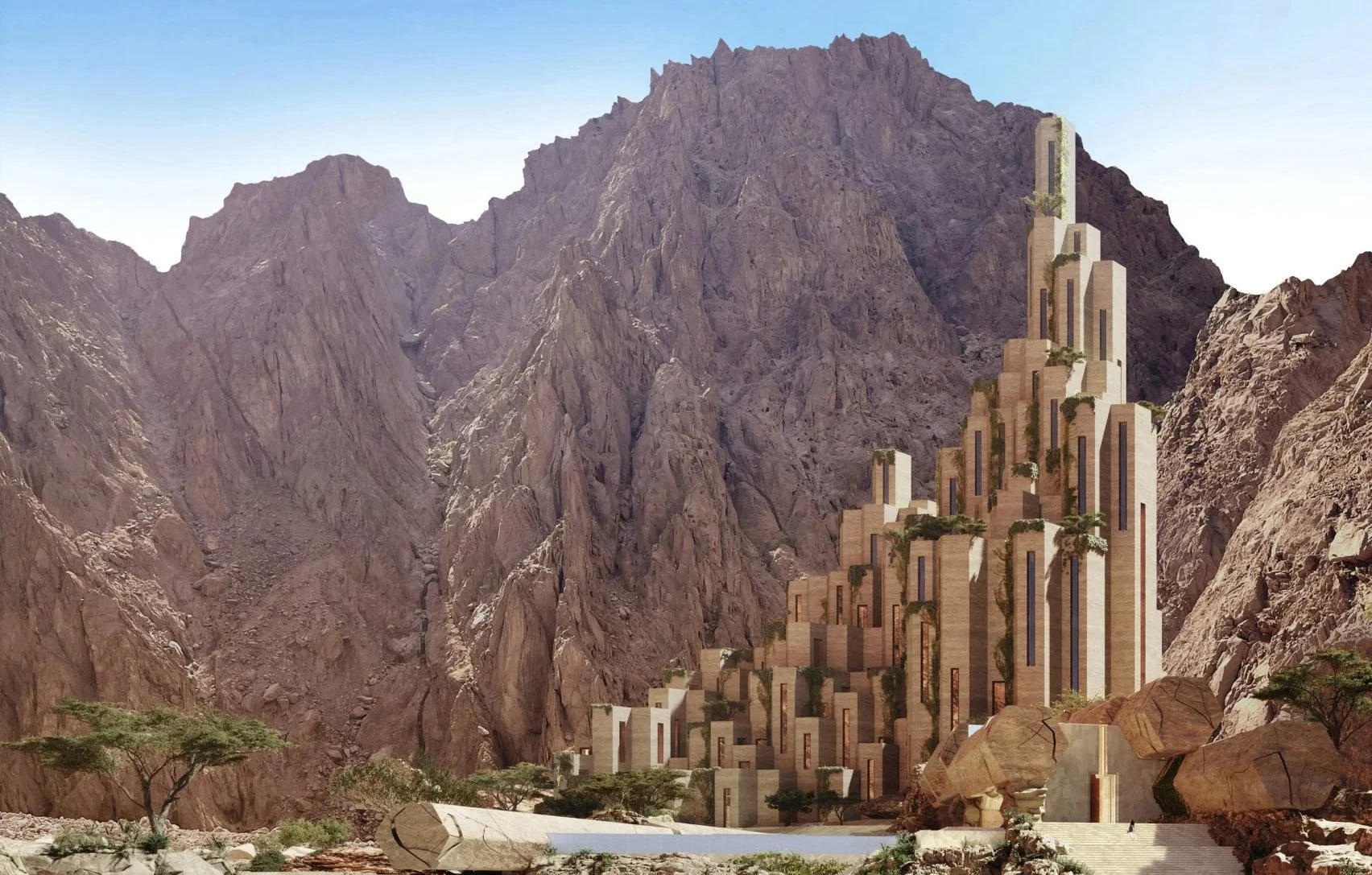
Siranna by Woods Bagot
Another tourist development on the Gulf of Aqaba, Siranna will be a hexagonal-pillar-shaped hotel designed by architecture studio Woods Bagot.
Designed to "blend into the adjoining mountain", the 65-room hotel and 35 private residences will only be accessible from the sea.
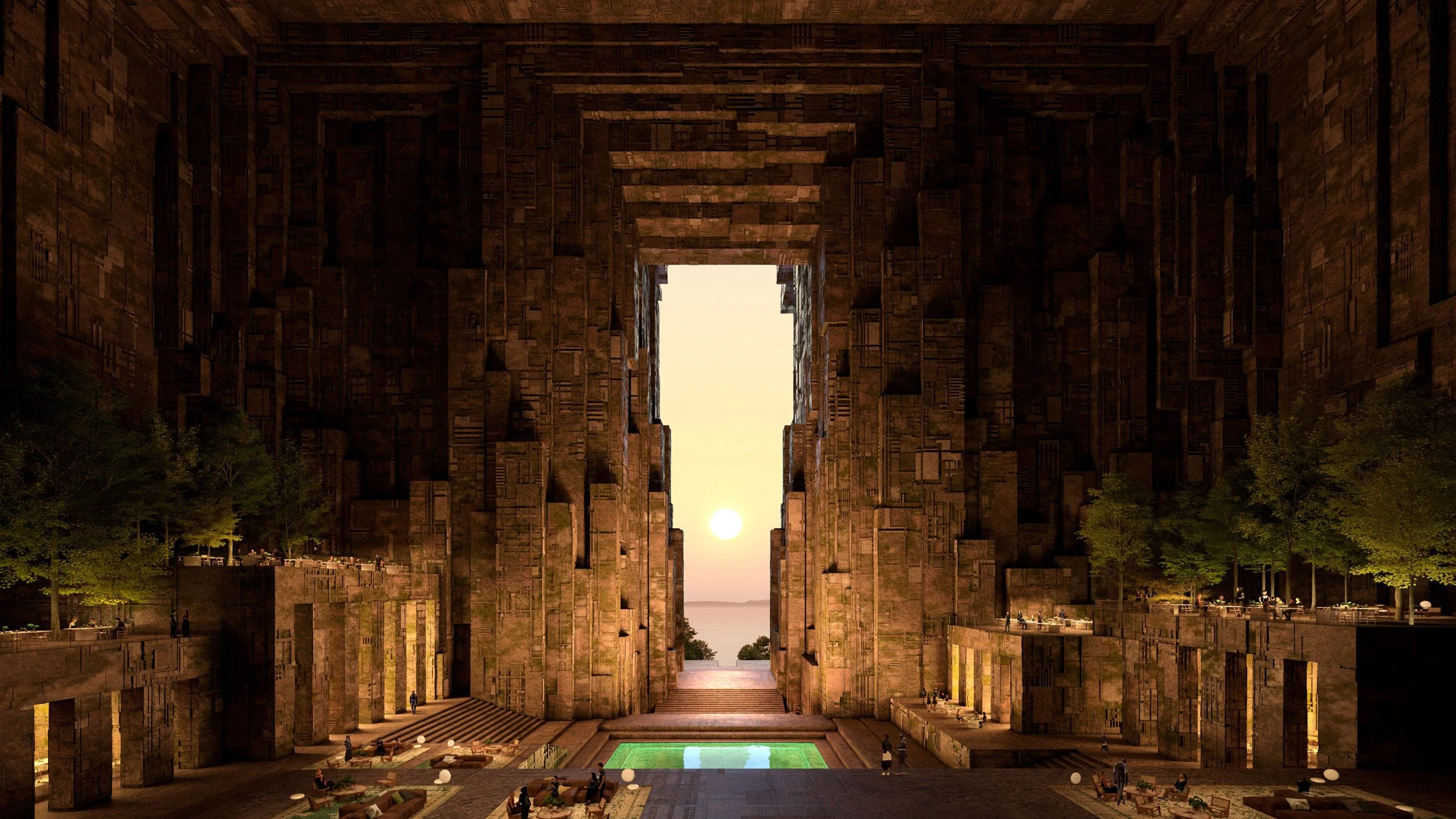
Utamo by Ricardo Bofill Taller de Arquitectura
Also on the Gulf of Aqaba coast, Ricardo Bofill Taller de Arquitectura is designing an immersive events space that Neom describes as the "theatre of the future".
The venue will be accessed from a 64-metre-high entrance clad in staggered stone blocks.
"Utamo, like a film, needs a dramatic ascension, then a turning point," said architect Ricardo Emilio Bofill, the son of late architect and studio founder Ricardo Bofill.
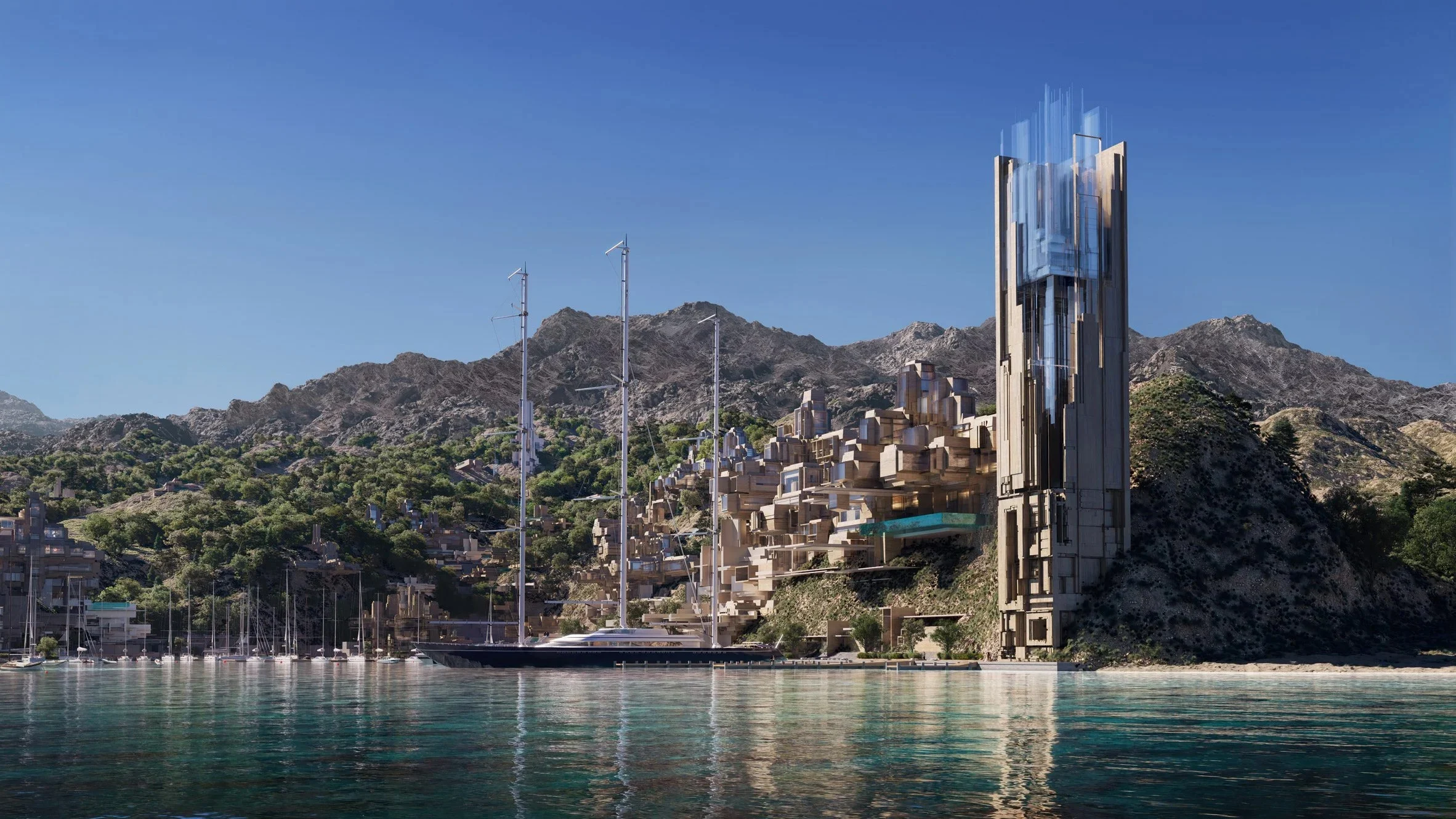
Norlana by 10 Design
Planned to accommodate 3,000 residents, the coastal yachting town Norlana will also be built on the coast of the Gulf of Aqaba.
Designed by architecture studio 10 Design, the town will have numerous apartments and hotels wrapped around a 120-berth marina.
The development will focus on sport and contain an 18-hole golf course, equestrian club, and tennis club.
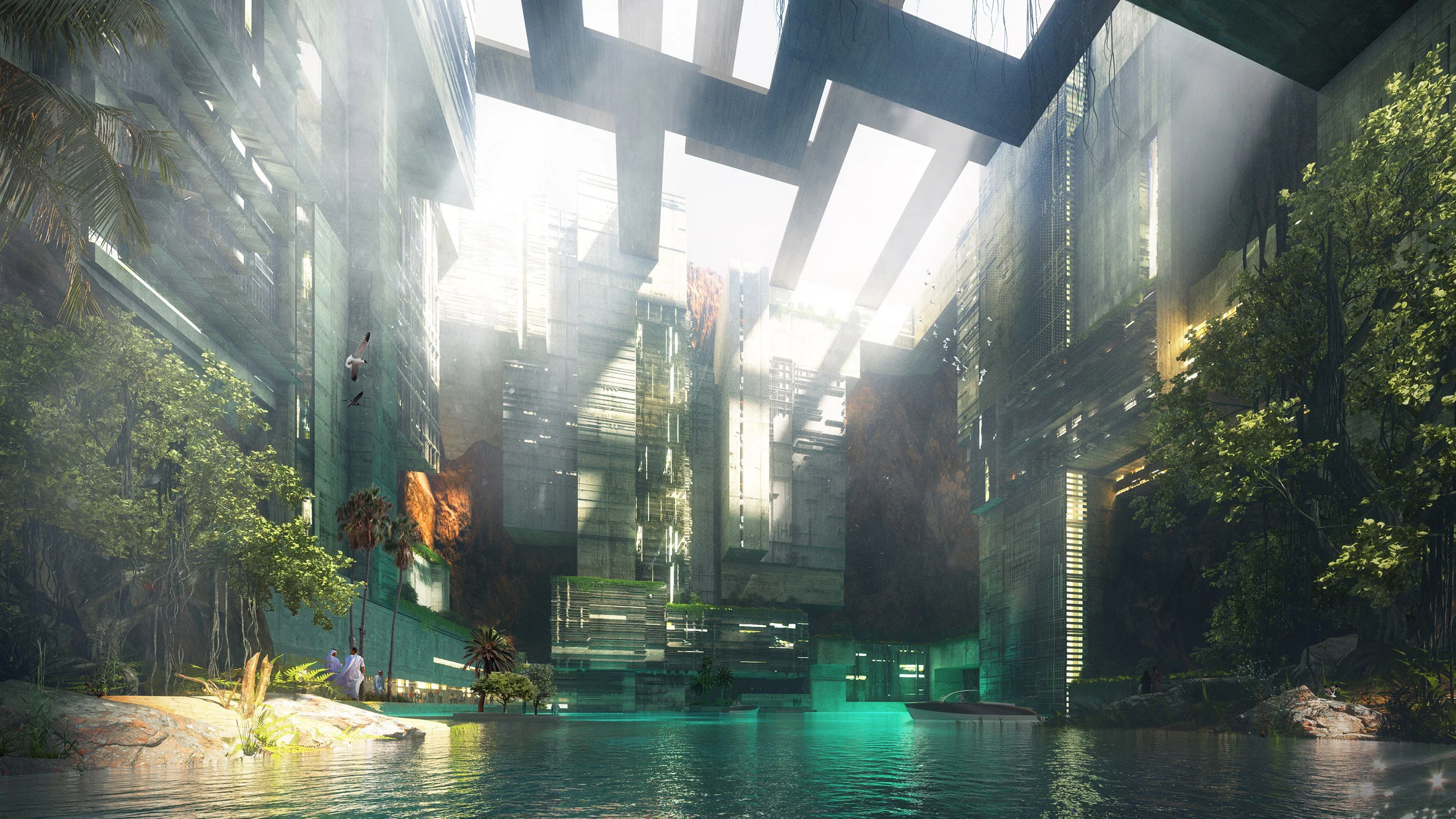
Aquellum by LAVA and Name Architecture
Described as an "ultra-luxury upside-down skyscraper," Aquellum will contain hotels, shops, and apartments wrapped around an "underwater open square."
"Aquelleum is an ultra-luxury upside-down skyscraper," said LAVA co-founder Alexander Rieck. "The facade's facing inwards instead of facing outwards."
"Things are inside-out and upside-down," he continued. "Normally, architecture is focused on the outside."
Source Dezeen
