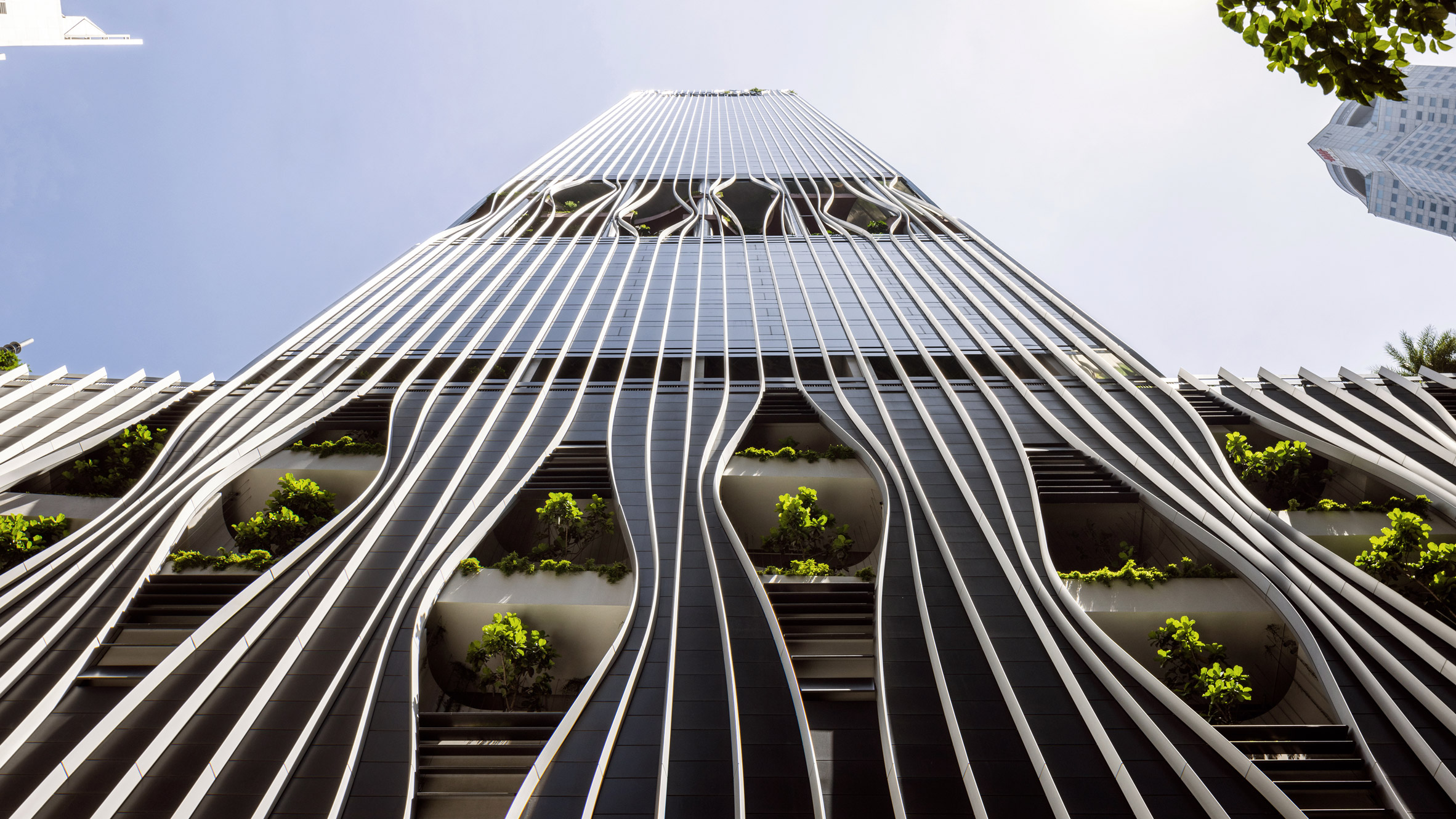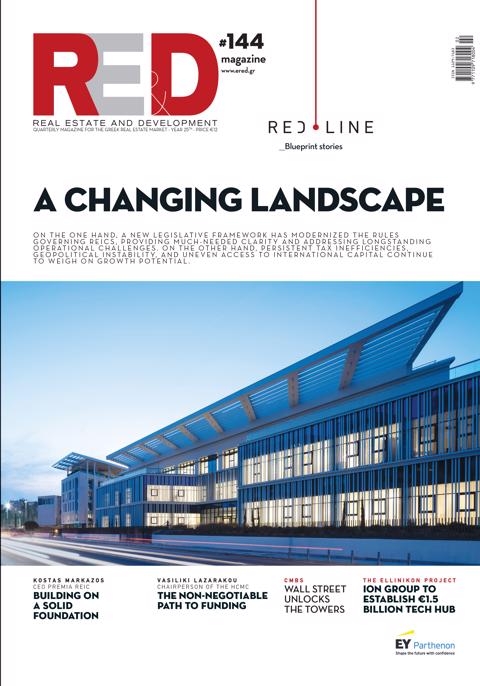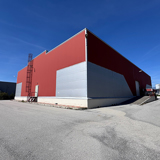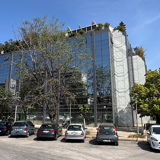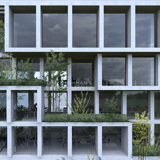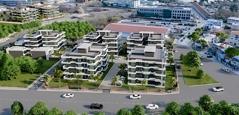Located at the heart of Singapore's financial district, the 51-storey mixed-use CapitaSpring building incorporates large pockets of greenery that are framed by sculptural facade openings.
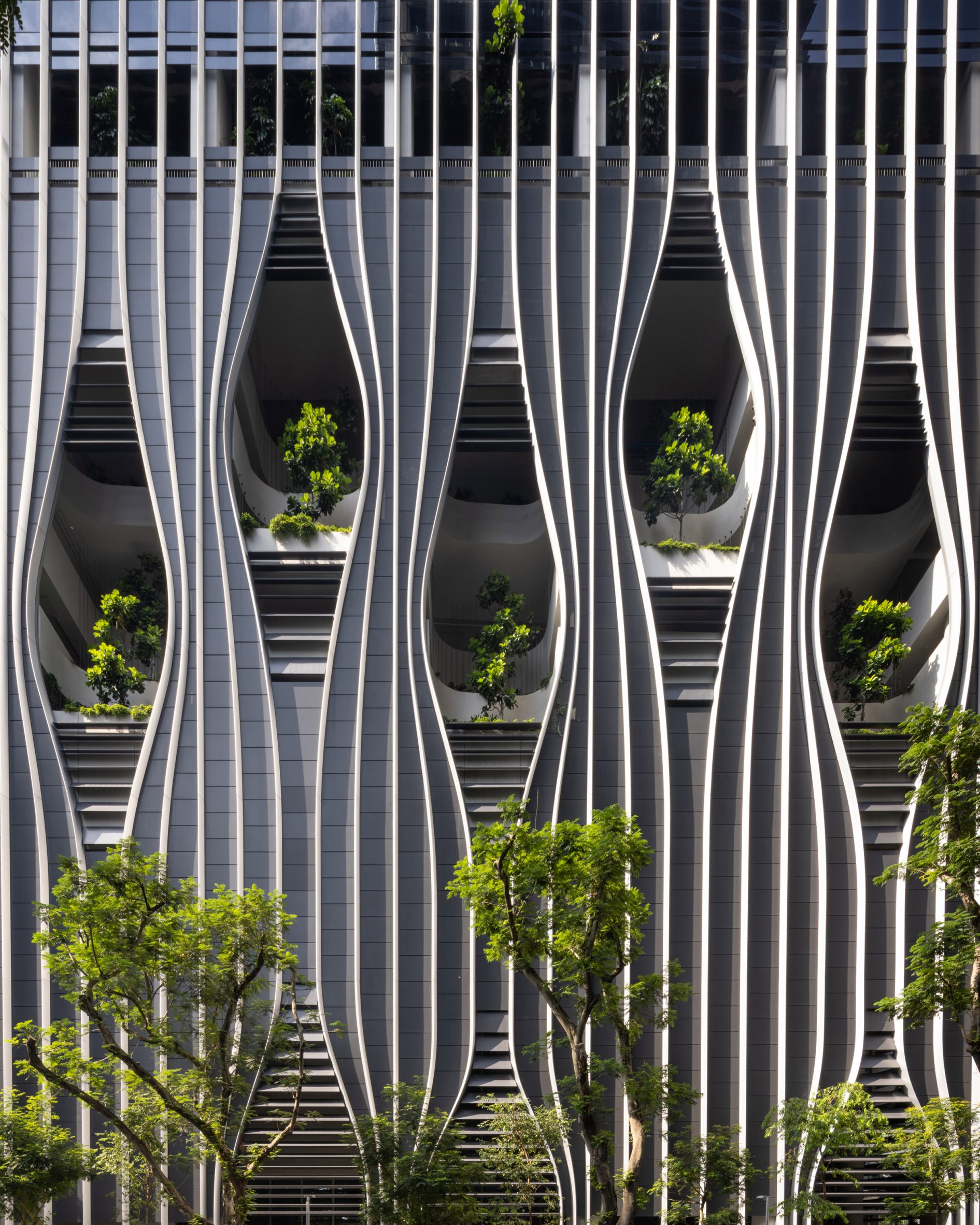
It was designed by Danish studio BIG and Italian firm Carlo Ratti Associati on a site containing a public car park and hawker centre – a type of open-air market that is commonly used to sell cooked food.
Inside there is a mix of restaurants and office spaces, alongside serviced apartments, a replacement hawker centre and a series of gardens that aim to bring nature to the city.
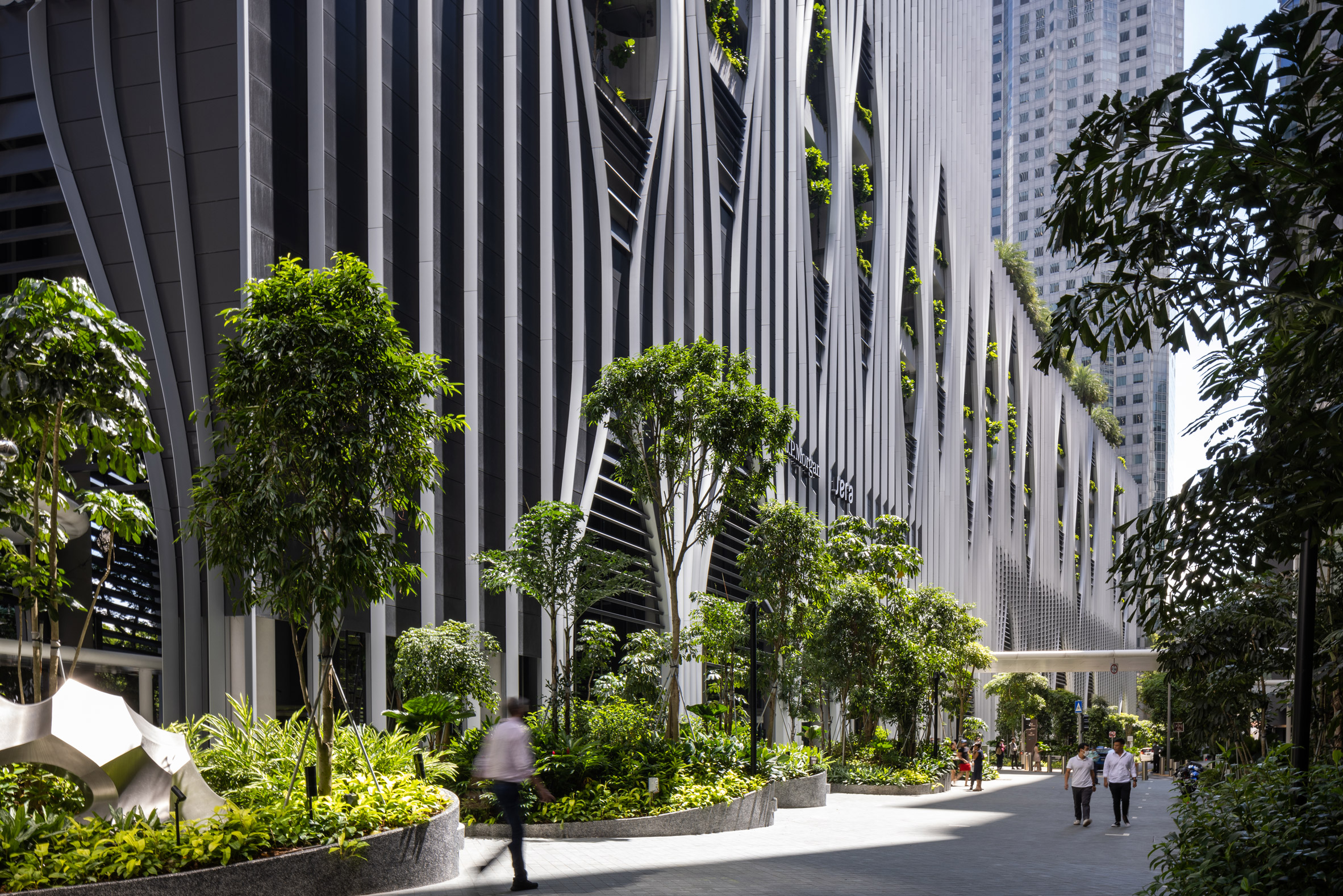
The 93,000-square-metre CapitaSpring skyscraper was first revealed in 2018. It was commissioned by real estate companies CapitaLand Development, CapitaLand Integrated Commercial Trust and Mitsubishi Estate.
Now complete, it is the joint-second tallest building in the country, followed by SOM's Tanjong Pagar Centre, which rises 283.7 metres.
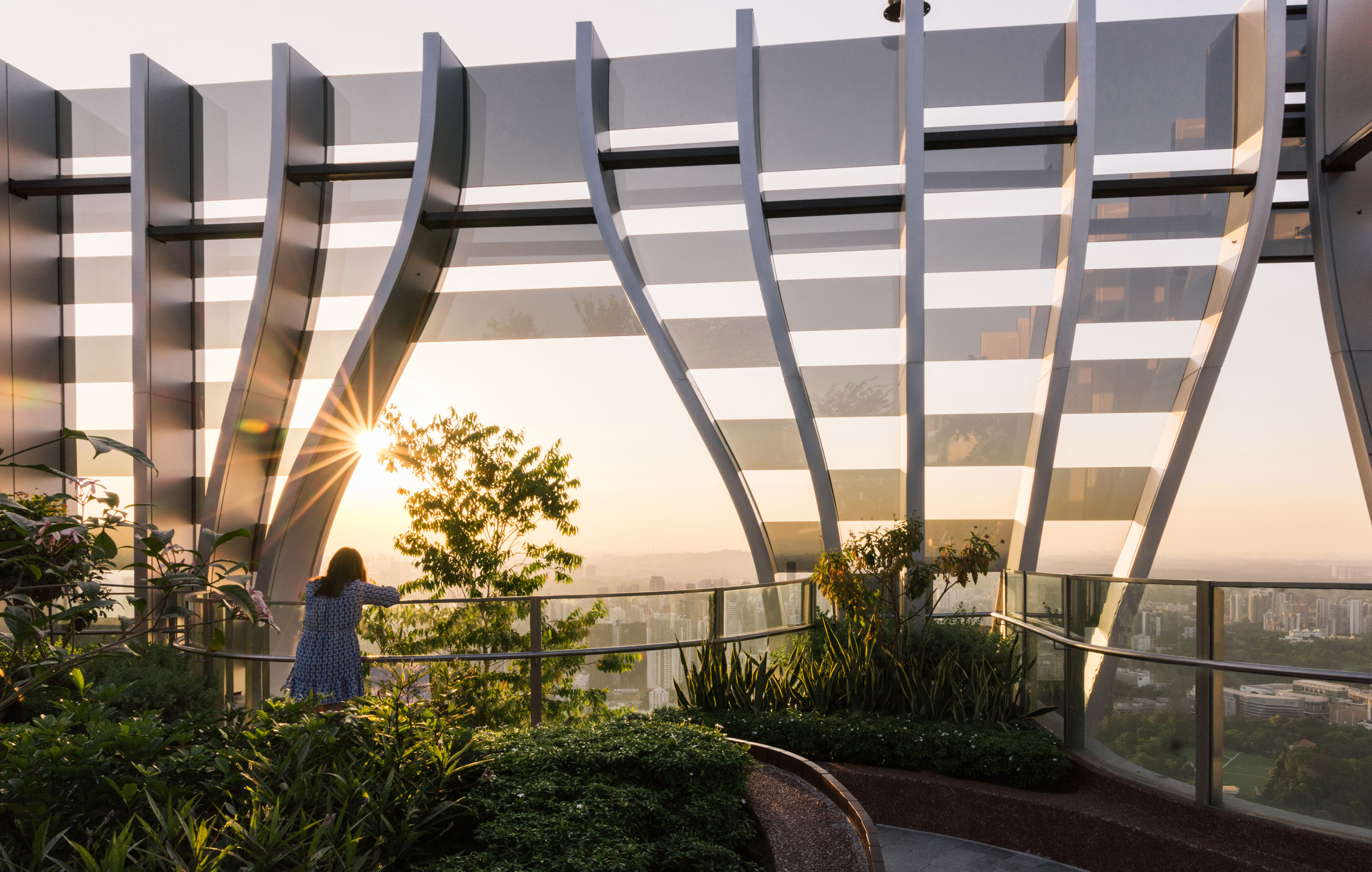
Housing over 80,000 plants, CapitaSpring is a reflection of Singapore's reputation as a garden city, where greenery is found throughout much of its contemporary architecture.
Vertical elements across its facade are pulled apart to frame views of the pockets of green spaces and gardens that feature at its base, middle, and rooftop.
(Source:dezeen)
